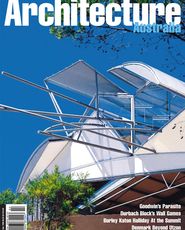|
The transformation of Melbourne under the Kennett government continues apace with proposals for a new riverside park on the north bank of the Yarra at Jolimont. Located on land long occupied by railway sidings, the park will extend from the new cultural complex at Federation Square (Lab Architecture Studio/Bates Smart) to the Grand Slam tennis centre at Melbourne Park (Philip Cox, Richardson & Taylor, 1987). A draft concept plan for the yet-to-be-named park, prepared under the auspices of the Victorian Government and the Melbourne City Council, was released for public comment in November 1998.
Exceedingly modest in size, compared with the parks and gardens of 19th century Melbourne, the proposal has a significance out of proportion to the city’s nett gain of 6.1 hectares of public open space. First, it will ennoble the Yarra, or at least that sweep of the Yarra from Princes Bridge to the Swan Street Bridge at Richmond. The rust-brown waters of Melbourne’s much-maligned river will no longer flow beside the rust-brown rail lines of the Jolimont yards. They will flow through a great landscape space created by the simple expedient of balancing the scale and presence of the Alexandra Gardens on the south bank with a park of equal size on the north bank. Secondly, the scheme will ennoble the high-rise cityscape of the Melbourne CBD, or at least the towers at the top end of Collins Street. The rectilinear forms extruded from the rectilinear blocks of Hoddle’s heroic grid will no longer rise above the workaday world of the rail yards. They will rise above an elegant abstraction of nature, almost as if the founding impulse of the city had never been compromised. In design terms, the scheme is little more than a diagram at present. Developed in the City Projects division of Melbourne City Council by landscape architects Ron Jones and Helena Pia, the new park turns away from the picturesque tradition of Melbourne’s 19th century gardens towards a series of asymmetrical, abstract forms. The rail reservation remains, reduced to half its original |  Top and above Various views of the proposed park and adjacent LAB/Bates Smart scheme for Federation Square. width, and separated from the park by a three-level carpark which extends the length of a full city block. Most cities of the world have abandoned the idea of car-attractors in the CBD, but not Jeff Kennett’s Melbourne. The success of the park as a human space will depend upon the detailed design of this structure—at the moment, it comes across as a weak appendage to Federation Square. The principal landscape elements in the scheme are a series of earthform terraces, sliced at dramatic angles by criss-crossed walkways which trim the terrain with all the panache of John Batman and his scissors.* In fact, missing from the project is anything indigenous. The billabong and marshes which stood behind the bend in the Yarra and fixed the alignment of Hoddle’s grid have been represented as a European-style canal. Against the banks of bright green grass and the autumn yellows of the English elms, a grove of lemon-scented gums add a native touch—but no one has the courage to rip all this out and plant a thoroughgoing forest of river red gums. The design turns out to be a 19th century Melbourne park dressed up to look as though it is part of the 20th century. With its angled earthworks, it just about brings Melbourne up to 1956 and Ernst Cramer’s Poet’s Garden, Zurich. However, correctly detailed, the main elements of the scheme—the riverbank walk and the terraces set high above the new extension to Exhibition Street—will create a superb setting for the city. Assuming the park’s principal spaces are not appropriated for private marquees and corporate promotions, but remain open to the public, Melbourne experienced from this new angle could turn out to be exciting, if not exhilarating. James Weirick is Professor of Architecture at the University of NSW. * In 1835 John Batman ‘purchased’ 600,000 acres of land around Melbourne from the Woiworung people with a deal including 62 pairs of scissors and the promise of yearly rent. Governor Bourke rescinded this arrangement. |

















