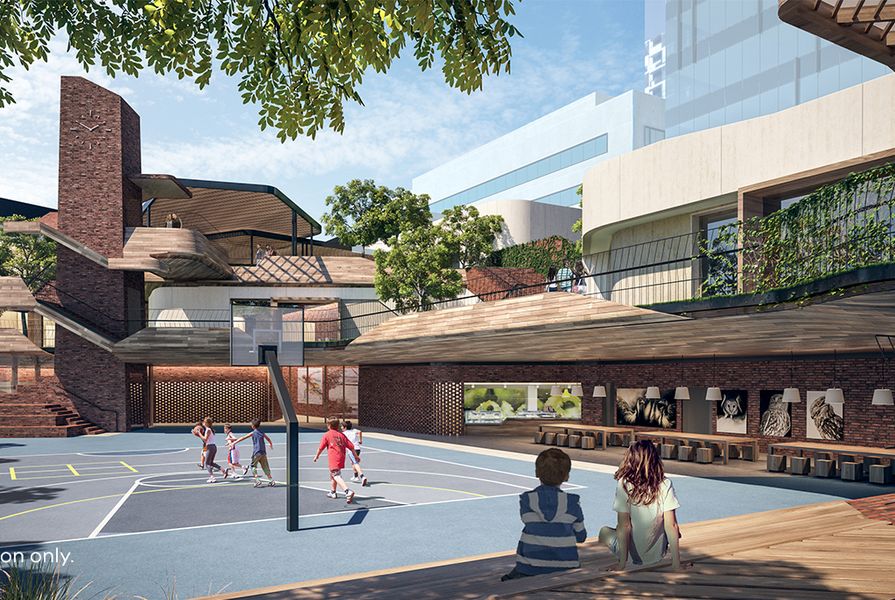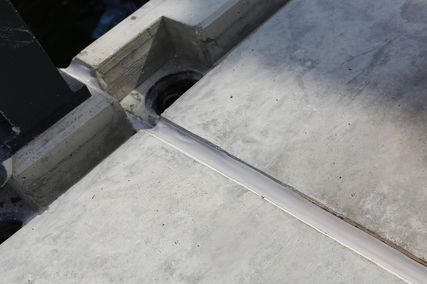The initial designs for the new three-storey Docklands Primary School, billed as a “learning landscape,” have been revealed by the Victorian government.
Developed by Cox Architecture and McGregor Coxall, the designs follow a period of community consultation, and prioritize a focus on flexible spaces suitable for science, technology, engineering and mathematics (STEM), outdoors areas and sustainability.
With capacity for 525 prep to year 6 students, the primary school will be the first school to be built in the intensively developed Docklands, with the exception of a number of child care centres and adult education institutes.
The new three-storey Docklands Primary School by Cox Architecture with McGregor Coxall.
Image: Cox Architecture
The subject of intensive urban renewal over the past two decades, Docklands has long been derided for its developer-centric planning and its lack of open spaces and community facilities. Lord Mayor Robert Doyle has previously stated that the suburb lacked “social glue,” while others in the media have called it a “wasted opportunity” and a “dud.”
A 2016 report commissioned by the Department of Education and Training into the need for schooling in the Docklands area found that “the rate of development and population growth in Docklands is rapid and the community is feeling a sense of urgency for additional school provision to be provided immediately.”
In a statement, the government said the new primary school was being built as part of a comprehensive response to the Docklands school provision review.
The master plan overview, developed by Cox Architecture with McGregor Coxall and released by education minister James Merlino on 24 October, states that the new school provides an opportunity to create a sense of community belonging and identity in Docklands. “The school has potential to offer new facilities and amenities for the inner-city community, and to encourage residents to actively engage and contribute to the school,” the report states.
The new three-storey Docklands Primary School by Cox Architecture with McGregor Coxall.
Image: Cox Architecture
According to the masterplan, the school will be a “learning landscape”, where green gardens and outdoor learning spaces are as important as indoor learning spaces. It will also include play terraces, roof gardens, edible gardens, green walls, a competition-size indoor court for basketball and netball, a library and an art room.
Sustainable design measures such as rain water tanks, solar cells and passive design principles will also be considered in the school’s design.
One of the findings of the 2016 Docklands school provision review was that the area had limited walkability and that there were significant safety issues for school-aged children because of major road crossings and an absence of designated footpaths in some areas.
The school will be be located at 259-269 Footscray Road, on the corner of Little Docklands Drive, at a site which the government said had “good walking, cycling and public transport access.” As part of the development, St Mangos Lane will be extended to Little Docklands Drive, allowing for vehicles to circumvent the site and enter from both streets. The masterplan also includes consideration of waiting areas for parents, both in wet and hot weather.
“It is exciting to see the new Docklands Primary School start to take shape,” Education minister James Merlino said
“The school’s design incorporates community feedback and the latest in architecture techniques to create a great local school that will support local families and the local community for decades to come.”
Design work for the new school will continue, with detailed architectural design now under way to refine the school’s internal layout, according to the government.




















