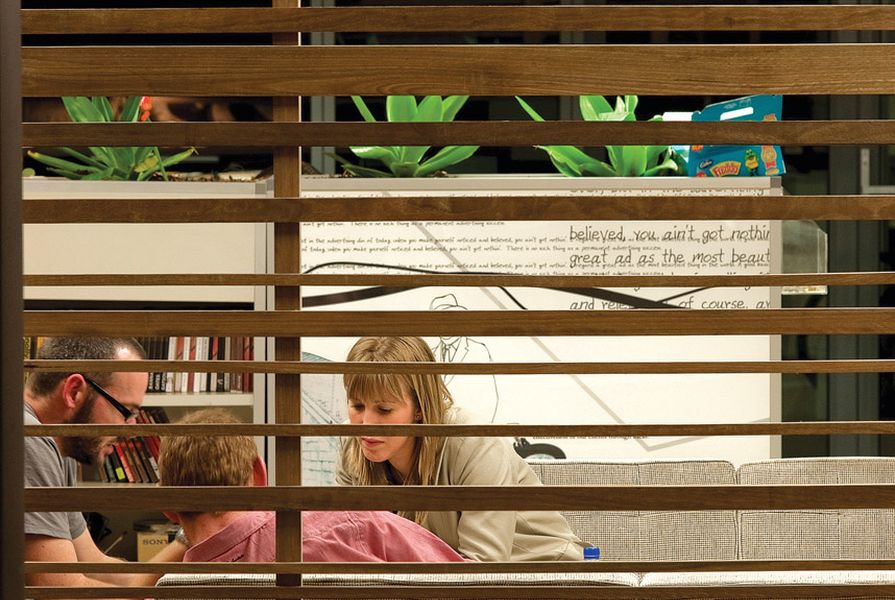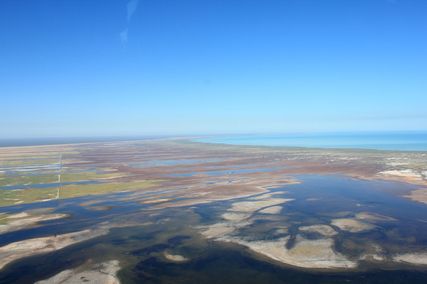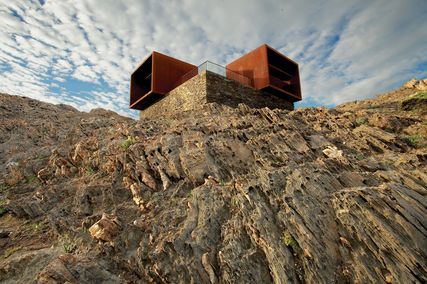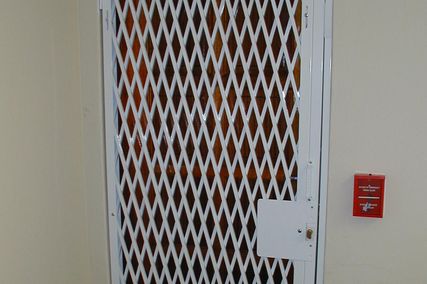By now, the tasting notes for the contemporary workplace are well known. Open-plan workstations up front, glazed transparent offices where necessary, breakout spaces scattered about, open access kitchens and, if the organization is spread over several floors, an interconnecting stair. Over the last decade, financial institutions, law firms and slowly, reluctantly, kicking and screaming, academics have been upgrading their workplaces to this model to drive business outcomes, retain staff and maintain an edge over their competitors. So prevalent are these makeovers and so entrenched the style that such efforts to define the individual culture of a business have instead become the corporate standard.
What then of the offices of an advertising agency, that most corporate of the creative industries, where creativity is so closely aligned to commerce? Walking from Hassell’s studio to the new Sydney office of global advertising agency Leo Burnett in Millers Point (an advertising enclave in the shadow of Observatory Hill), we pass row upon row of trophies in the window of a competing agency. The trophy collections of advertising agencies are a curious quirk, revealing, as they do, a need to broadcast and to prove creative excellence. I cannot help feeling, however, that like gold medals on wine bottle labels, their extraordinary prevalence must render them meaningless after a time.
Hassell has approached the complexities of designing for this industry by ticking all of the boxes of the contemporary corporate workplace while simultaneously undermining those tropes. The office is arranged simply enough, with open-plan work areas, breakout spaces, meeting rooms, kitchen and boardroom all situated in a doughnut around the building’s core. There are only two enclosed offices, one for the two creative directors and, at the other end of the office, one for the CEO.
The character of this project appears where these familiar elements are tweaked to reflect the activities of an office where teams of people dream up advertising campaigns for companies such as Heineken. Perhaps in a nod to the pristine ceiling grid of the offices of advertising agency Sterling Cooper, which consistently fills the frame of television’s Mad Men, the tiled ceiling grid here is eroded in areas, signalling common areas and breakout spaces. A playful video wall depicting the staff as a flipbook of interchangeable heads, torsos and legs, shuffled in endless permutations, greets visitors as they come out of the lift. Plywood ceilings and faux brick walls add texture, while a ping-pong table and a Lego-filled table in the creative directors’ office encourage play. The boardroom (which features a plumbed-in beer keg) connects directly to the staff kitchen and completely opens up to the rest of the office.
Hassell completed the project within a very tight time frame and budget, with a great deal of hands-on input from Leo Burnett’s creative directors and CEO. The design successfully connects the office to its surrounds: the brick texture reflects the surrounding warehouses and vertical slits in the meeting rooms look through to the view beyond of sawtooth roofs and the Harbour Bridge. Missing in the photographs of the newly completed office is the mess and detritus of occupation that fills the space when we visit. Some of this is artfully curated and composed (such as the wall-size skull rendered in drawing pins on a corkboard) while some is evidence of work in progress. The fitout accommodates this mess as a carefully composed backdrop for diverse creative activity.
Products and materials
- Walls and ceiling
- Hoop pine plywood. Daniel Robertson brick face tiles. Dulux paints. Porter’s Paints. Embelton natural cork sheets. Duraloid bulletin board.
- Kitchen
- CaesarStone benchtop, hoop pine joinery doors with Dulux paint finish.
- Flooring
- Tretford Carpets. Spotted gum floorboards.
- Furniture
- Koskela rugs, tables, leather sofa. Reception desk designed by Hassell, made by Koskela. Bobutik dining chairs, armchairs and pendant lamps. Corporate Culture workstations and loose furniture. The Market Vintage & New desk, chairs and lamp.
Credits
- Project
- Leo Burnett
- Design practice
- Hassell
Australia
- Project Team
- Dianne D’Alessandro, Peter Black, Julia Borghesi, Joel Sampson, Amy Cadwallader
- Consultants
-
Builder
Sherington Project Management
- Site Details
-
Location
Bond One, Level 6, 20 Windmill Street,
Walsh Bay,
Sydney,
NSW,
Australia
- Project Details
-
Status
Built
Category Interiors
Type Workplace
- Client
-
Client name
Leo Burnett
Website Leo Burnett
Source
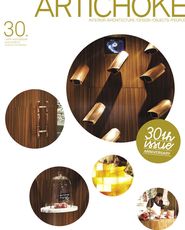
Report
Published online: 1 Mar 2010
Words:
Marcus Trimble
Images:
Brent Winstone
Issue
Artichoke, March 2010

