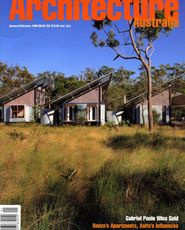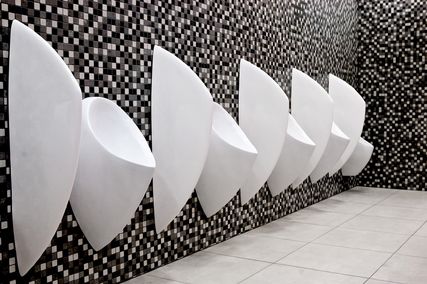Never A Foster Staffer
As always, your feisty journalism is received
in the spirit that it is intended but for the
sake of accuracy [‘Radar Projects’, AA
Nov/Dec 97] … I have never worked with
Norman Foster or in his office. I did write a
thesis on his work (and that of Rogers, Piano
and others) in 1982 and have consequently
visited many of his buildings and offices.
I also visited the Hong Kong and Shanghai
Bank during construction during those
halcyon days which gave rise to his
stardom but was never in the Sir’s
employ. I take your comments as a great
compliment but it should be noted that
they are, unfortunately, untrue. The only
foreign architecture office which I have had
the fortune of working in was Marcel Breuer
& Associates in New York during 1979-80,
shortly before the old master’s death.
Notwithstanding this, the Ang House is great
and I look forward to your in-depth article on
it when construction is complete next year.
From Ed Lippmann, Sydney
Crawley Campus Info Call
I am organising an exhibition for the
University of Western Australia’s Lawrence
Wilson Art Gallery on the 1914 design
competition for ‘Laying-Out the University
Grounds and Gardens, Including the
Disposition of the Buildings of the University
of WA [Crawley Campus]’. The exhibition is
scheduled for September 1998 and I am
seeking help to obtain drawings, articles and
other papers relevant to the competition
brief, entries and management.
The exhibition will show as many of the
original designs as possible in the context
of prevailing national and international ideas
on town planning (eg the Canberra
competition held only two years prior),
university planning (eg the 1900 competition
for the University of California at Berkeley)
and landscape architecture.
Twenty-six entries were received and three prizes awarded: 1st, Melbourne architect H. Desbrowe-Annear; 2nd Perth civil engineer H.W. Hargrave and Honourable Mention, English gardeners J. Cheal & Sons. Other known entrants included W. Burley Griffin and Sydney architects G. Sydney Jones and J. Barr, but we have not been able to locate a registrar of entrants. Unfortunately, entries were returned to their authors at the close of the competition.
I seek your help in identifying the remaining
20 competitors and, ideally, images of their
submissions. I would like to hear from anyone who has encountered mention of thecompetition in their
research. If you can help,
|
please contact me at Landscape
Architecture, UWA, Nedlands 6907, ph 08
9380 1565, fax 08 9380 1082.
From Christopher Vernon, Nedlands WAFederation Square
Your comment [‘Federation Square’, AA Nov-Dec
97] that the entries shown represented
the approach of trying to match the design
taste of a famous juror is apt. However, this
could be answered by a reference to the
Opera House, where Utzon’s ‘take’ on
Saarinen’s neo-expressionist shells was a
great success.
However, the Opera House is on a relatively
isolated spit of land. And the current
controversy over its unsatisfactory new
neighbours shows that, even at such an
open site, new construction ignores existing
buildings at its peril.
The Federation Square site is, by contrast,
part of a fine-grained downtown grid—one
of the world’s most successful examples of
this urban form. A southward extension of
the edge of the building east of the cathedral
would have formed an open space of the
size called for, would have left clear views to
the cathedral and the station corner and
would have assisted subsequent solutions to
one of the major problems of the site: how to
entice pedestrians across the main roads
and down to the river.
Such a solution would not necessarily imply
a 90-degree geometry, either for the
remainder of the complex or for the
extended edge. (Many of Sitte’s exemplary
plazas are trapezoidal or irregular in plan.)
To my eye, all five of the shortlisted schemes
ignored this essential principle of urban
design and produced open spaces which are
too large and/or too fragmented.
From Joseph Buch, Nedlands, WA
More ESD Projects Please
Architecture Australia [Nov/Dec 97] included
an admonition by Professor Peter Droege
about an apparent lack of progress in
implementing ESD: “… but where’s the
progress? Where is the mass
implementation of Mobbs’ seventies sanity?
Where are the prayed-for solar generators
and trail-blazing environmental innovations?”
This apparent lack of on-the-ground
implementation arises from a presumption
that ESD is the preserve of government in
large development projects. It is reinforced
by the absence of room in architectural
publications about ESD implementation.
Perhaps a small corner
could be found in AA for this aerial overview of a small selection of
|
ESD-focused completed
projects from this practice.
From Emilis Prelgauskas, Monarto, SA
—Supplied with this letter were eight aerial
photo ‘snap’ prints of rural houses designed
by Emilis Prelgauskas—but these did not
provide adequate clarification of the projects.
We have contacted our correspondent to
seek more images of a quality consistent
with our documentation standards— Ed.
Stocktake Error
I refer to an article [‘Radar Review’
Nov/Dec 97] which attributed the
organisation of the Sustainability Stocktake
conference to the Urban Design Forum and
the Australian Council of Building Design
Professions (BDP).
Although from all reports it would appear to
have been a most successful conference,
BDP is unable to take credit for hosting or
organising it.
BDP was one of a number of organisations
which provided sponsorship for the event. In
addition, BDP chose to present its inaugural
Urban Design in Australia Award at the
conference and I thank the organisers for
this opportunity.
I congratulate Jan Martin (convenor), Geoff
Campbell, David Collett, Angharad Dean,
Pedro Geleris and various others whose hard
work made the conference possible.
From Heather Howes, executive officer,
Australian Council of Building Design
Professions, Melbourne.
Credit Fix
Rosso Design in Auckland has written to say
that our ‘Radar Projects’ coverage of New
Zealand Parliament House, Wellington [AA
Sep/Oct 97] did not include credits for
Warren & Mahoney as principal architects
for the Parliament and Library buildings or
Works Consultancy Services (now Opus) with
Rosso as architects for Victoria University
works on the site. Our coverage focused on
the conservation role of Sydney architects
Howard Tanner & Associates, in response to
their concern that NZ publications,
apparently working with press releases
initiated by Warren & Mahoney, ignored or
diminished the Tanner contributions. The
projects recently won NZIA awards.
We welcome your concise views on issues of
interest to architects. Please provide contact
details; we may need to edit. Only letters to
the editor, not copies of letters to others, will
be published. The RAIA’s CEO, Michael Peck,
has right of reply to criticism of the Institute.
Address to 4 Princes Street, Port Melbourne,
Victoria 3207. Fax (03) 9646 4918. Or email
us at
|















