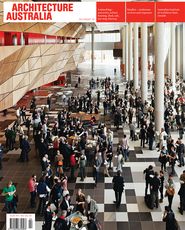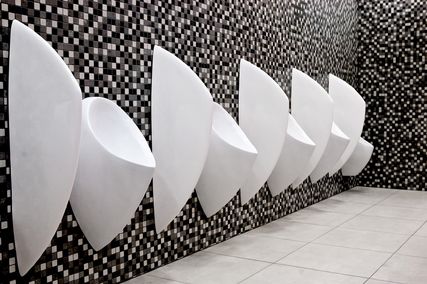Melbourne HQ
The competition to redesign the office building housing the Institute’s Victorian chapter provided a huge opportunity, especially in the context of the deepening concern for the environment and “sustainability” and the room for new ideas generated by an economic slowdown. The outcomes published in AA, especially the selected winner, very clearly illustrate the relationship between architecture and people, cities and the environment. And it’s not a good one.
I’m impressed by the shape and pattern making, given that it lacks a substantial (should I say essential or deep?) base and context.
A while ago I had to write an essay about the core principles of evolution, genetics and ecological systems (well, actually, it was years ago). This was framed around a story: a rooster with triple-stranded DNA arrives on earth, having escaped his planet – destroyed by his people. He has an argument with a dodo bird about evolutionary fitness. The discussion was, of course, long, complex and occasionally heated, but rational. Given the rooster’s traumatic experience, my teacher’s only comment was, “How would you argue with an irrational rooster?”
There is a seemingly rational argument put forward for each competition proposal and in the article which outlines and discusses them. I’d suggest that the arguments are as externally rational and relevant as theology. They suggest a closed and limited world view facilitating comfortable subjectivity and irrationality, not to mention imitation lyrical prose that’s self-consciously obscure (what is it with architects and language anyway?). This is fine for cake-icing or interpretive dance (don’t get me wrong, these are valuable and difficult arts/crafts – seriously), but not for architecture: it is so public, so expressive of our society’s understanding and capabilities and consumes so much of our resources.
The answer to my teacher’s question is, of course, to be irrational. That’s all you can do. Which frees me to say that the winning entry is a load of … The lost opportunity to do and say something that expresses more than consumerism and insubstantial fun really does make me weep. How can I put those proposals in front of people working with serious environmental (biophysical, social, economic, cultural, experiential) design problems that really impact on people, and say that this is what my profession has to offer? What about looking at some really imaginative and challenging questions like: How can less space be used? Is a refit necessary? What is the least we can do? What can be designed away instead of into existence – could this become a virtual organization? How will what gets built help generate a future as opposed to “eating” it? Will it last … say … 300 years and be part of a long metabolic system that accounts for all of it? Will what we design help a shift to a changed, sustainable economy? Will the building show how we care for, and how to care for, people and the environment? Even more simply: what does the building actually say? and so on and so on. ARM’s use of a whole lot of timber, because they were told it’s really sustainable, is like eating a whole packet of diet biscuits to lose weight more quickly.
Ironically, given the statements about new paradigms, the proposals are at the edge of an old paradigm. It’s like designing the fastest new wooden sailing ship when the steamship had been invented, like designing the ultimate vacuum tube when semiconductors had been discovered, like the most advanced punch-card system for computer data. This is the crest of an old wave when the new one is well underway. It’s retro avant-garde – almost sad.
The opportunities for architecture, as a design profession, are becoming massive, provided it does not limit its thinking by constraining its reference to its own current (early twentieth-century) comfortable practices and technologies. I thought only real estate agents went gleefully into the future facing backwards.
It’s time to think. Really think.
Jim Gall, Gall & Medek
Chifley Square
Appropriately acknowledging collaborators on my projects has always been a key priority for me. Tim Williams (Letters, AA May/June 2009, vol 98 no 3) was included in a list of collaborators provided to Architecture Australia and printed at the end of the Gold Medal feature.
Tim did prepare some initial concepts for Chifley Square when working with City Projects, and collaborated on developing the concepts, although the proposal was considerably reinterpreted under design guidance, with the cafe becoming an extension of the space rather than an object, the tree canopy being reordered and extended, and the ground plane becoming more continuous.
Helen’s reference to “the designer” and observations regarding my “fascination with the ground plane and the canopy” are accurate.
Ken Maher
BPSM
I am the daughter of Lewis Parkes of Bush Parkes Shugg and Moon, the practice mentioned in the obituary of Bill Shugg in Architecture Australia May/June 2009. I enjoyed the obituary but would like to correct some of the detail. My father’s original practice was Bush Hasluck and Parkes. When Bill and Jim joined, the practice of Bush Parkes Shugg and Moon was created. Bill was a co-founder of this practice. James Jones writes in his article, “As founder of Bush Parkes Shugg & Moon Architects (BPSM), along with Jim Moon, Bill Shugg built a successful practice – hung up the shingle in 1956, and it is still there today.” By the time James Jones met Bill Shugg in the mid 1980s, both Pat Bush and Lewis Parkes had retired, so he was unaware that until the early 1970s my father and Pat Bush were the senior partners of BPSM. Our family home, the Parkes House mentioned in the article, was designed by my father and won the 1963 RAIA Residential Design Award in Tasmania.
Victoria Britt
High Court
Catherine De Lorenzo’s article on the National Portrait Gallery incorrectly attributes the High Court to Colin Madigan (AA March/April 2009, vol 98 no 2, p.64). The principal designer of the High Court was Christopher Kringas, leading the design team of Feiko Bouman, Rod Lawrence and Michael Rolfe.
Simon Kringas















