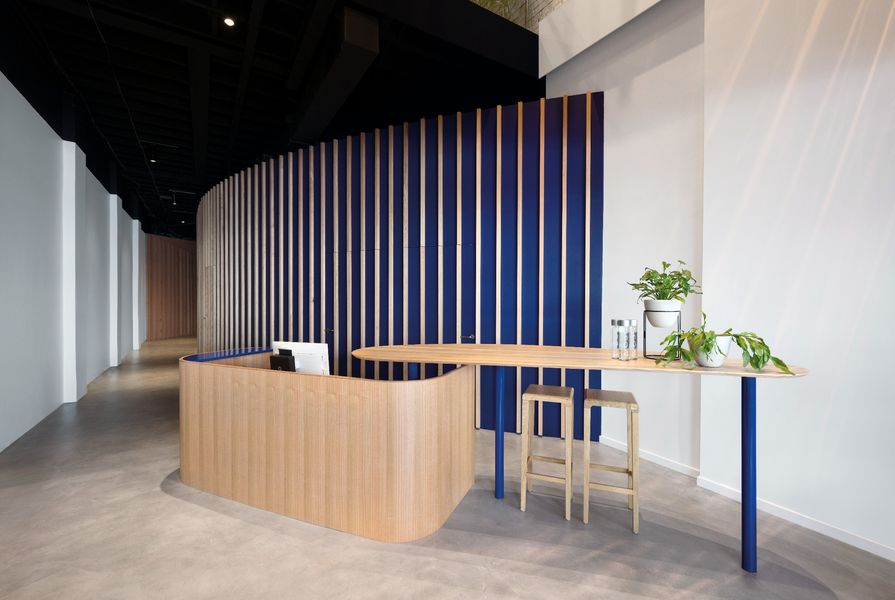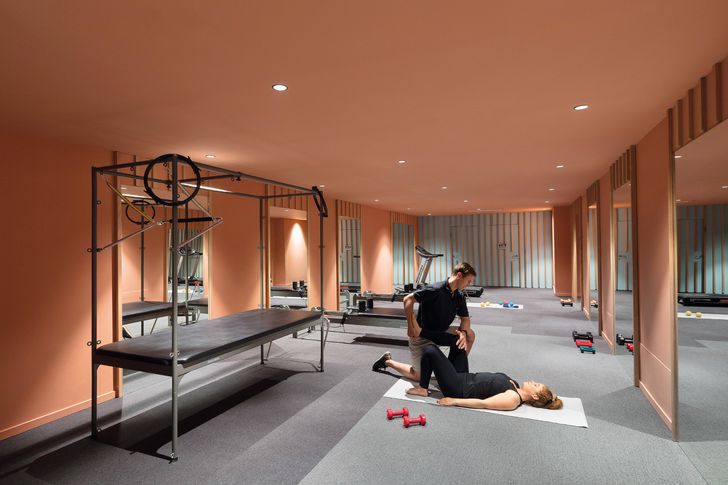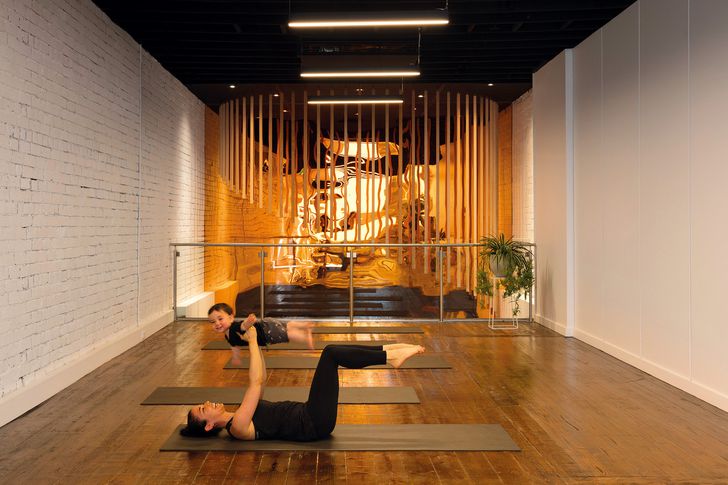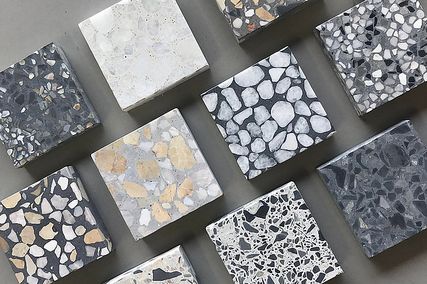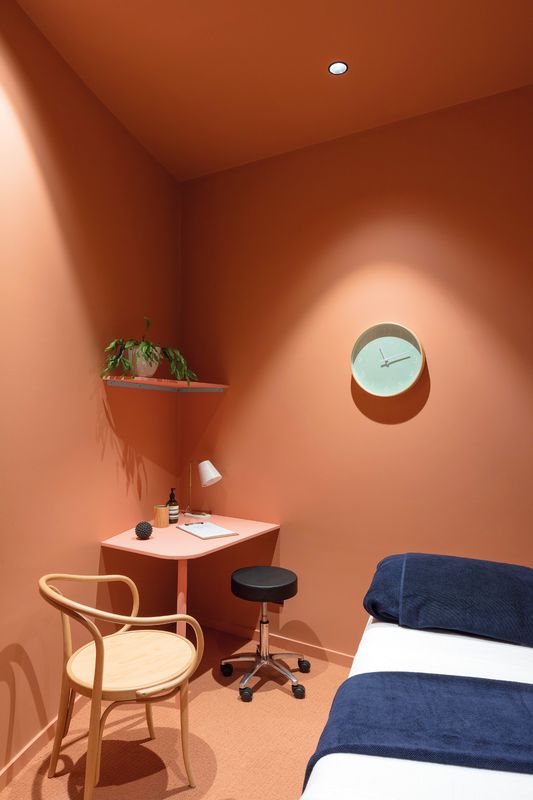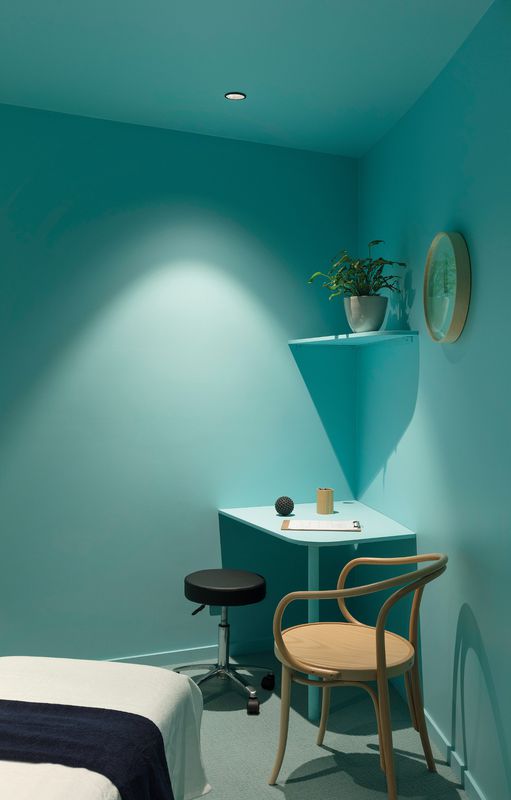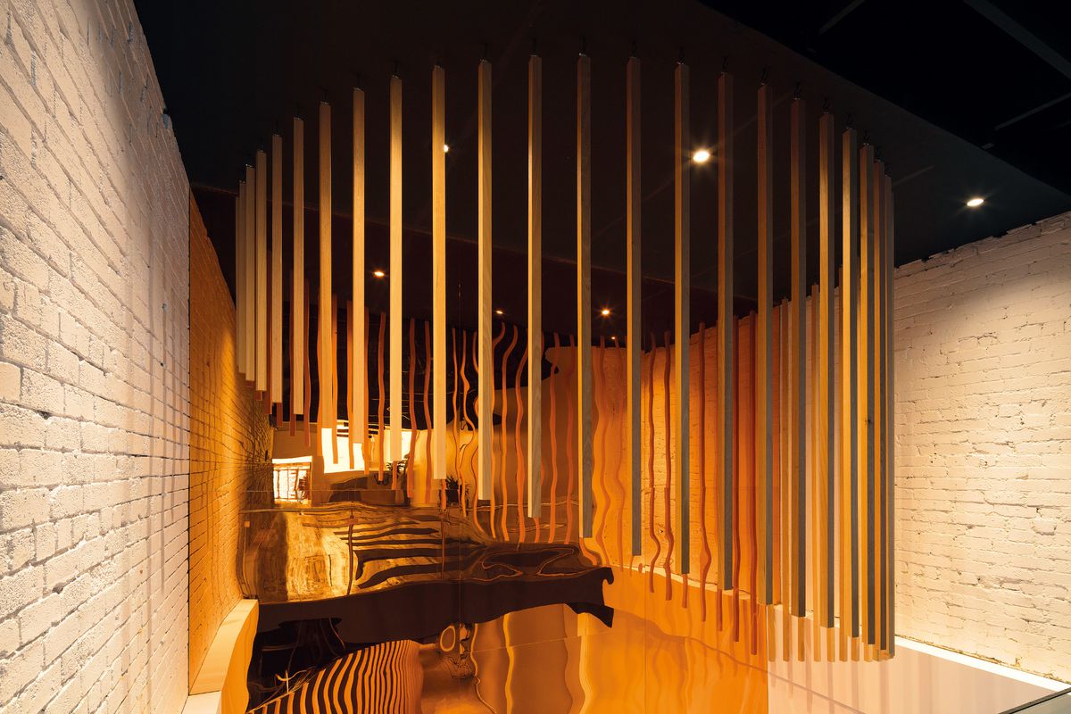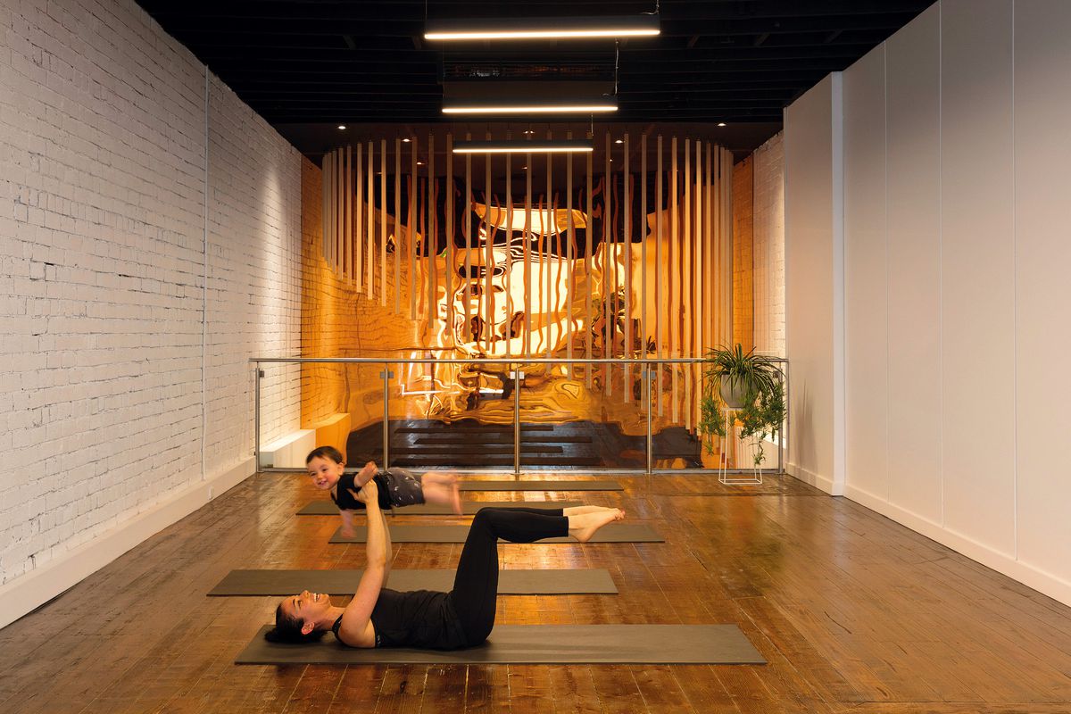Parallels can be drawn between the way that physiotherapists work with the body to help it adapt to change and the way that designers Russell & George have worked with the brand of Western-Australian-based company Life Ready Physio and Pilates to help it adjust to its newest setting. The Camberwell clinic in Camberwell, Melbourne is the first iteration outside of Western Australia, and the interior needed to be dynamic and flexible enough to be customized to a number of possible future sites and scales.
Russell & George developed the conceptual roots of the project well before the physiotherapy studio’s shell had been selected, testing the articulation of forms across multiple floor plans. While logistically these plans would need to work when applied to long, short, wide or narrow sites, the design also needed to have resonance for the differing clientele, across numerous locations. As Benjamin Trinh, CEO of Life Ready Physio and Pilates explains, the Camberwell iteration is a maturing of the brand, distinguished by its elegance and sophistication.
In the gym, the designers employed reflection and colour to create a sense of vibrancy.
Image: Dianna Snape
Movement and mobility of the body are central values to the practice of physiotherapy and the designers sought to articulate these values through the spatial arrangement of the clinic. Rectilinear rooms and sharp angles are incongruous to fluid and unobstructed movement, and as director Ryan Russell points out, the body doesn’t have many sharp edges. Curved walls have been constructed to gently guide people from reception through to the gym, and the five treatment rooms are housed, almost embryonically, behind these walls.
The body analogy also manifests in the furniture selection and the custom joinery. As with many of Russell & George’s projects, the team has designed a bespoke joinery piece that takes centrestage at the entry. Inspired by an elbow joint, the reception desk has two main arms – one at desk height and the other at a bar height – to encourage and facilitate casual, non-hierarchical consultancy.
Channelling the works of sculptor Richard Serra, the designers have lined the curved partition walls with timber battens staggered at an oblique angle to the ceiling, creating the illusion of double curvature. In the long and narrow space, the square Victorian ash battens accentuate the high ceilings and exaggerate the curvature of the walls. Repeated vertical or horizontal pattern can be seen across Russell & George’s body of work, and when used in conjunction with bold colours has great impact.
The installation re-energizes guests using the pilates studio on the mezzanine floor.
Image: Dianna Snape
Perhaps the most striking aspect of the design is the daring use of colour for which the designers are known. After researching the emotional associations and social cues inherent in particular colours, they appointed a salmon pink and a mint green for the treatment rooms and the gym. The soft pastel tones are in contrast to the bright royal blue and orange found in the entry reception, which work to mediate the transition back to the “loud” outside world.
On exiting the clinic, visitors are presented with a visually uplifting element overhead – an effervescent installation composed of hanging timber battens. Arranged in a semicircle, the battens are reflected in an expansive orange mirrored surface to create the illusion of a complete circle, representative of the sun. The installation also acts as an inspirational focal point for the pilates studio on the mezzanine floor. In the spirit of the clinic’s ethos, this aims to re-energize the patients as they depart.
Going forward, this project will be a precedent for a number of Life Ready clinics to open around Australia. In future clinics the designers hope to realize their concept of the reception as a village square to which all other spaces connect, while maintaining the use of curved walls, reflection and colour to create a sense of vibrancy. It is unlikely that Russell & George and Life Ready Physio and Pilates will roll out cookie-cutter clinics in the next iterations. Instead, they will evolve the pliable design concept to bend and stretch at will.
Products and materials
- Walls and ceilings
- Walls painted in Dulux “Royal Sash,” “Helena Rose,” “Vivid White” and “Black.” Victorian ash timber battens.
- Flooring
- Coir matting in tan from International Floorcoverings Australia. Carpet tile in “Peach,” “Granite” and “Aquamarine” from Interface Flor. Flowfast Terrosso floor finish in “Grey Granite” from Flowcrete.
- Joinery
- Laminate in “Olympia Blue” from Laminex.
- Lighting
- Downlights from Sphera.
- Furniture
- Ton Stockholm armchair and stool, and Rosetto Annette L5 armchair, all from James Richardson. Zago Stone SN2 sofa in grey felt, blue leather and orange leather; Stone SN1 sofa in blue leather, Stone Wall sofa in grey felt with blue leather backrest, and P4 Collection Bink table in “Tangerine,” all from Products for People. Rioja bar stool and kitchen stool from Huset.
- Bathrooms
- Sussex Scala tap, inset sink and Caroma basin mixer, all from Reece. Bench-mounted basin from Meco.
- Other
- Optiview glass, and mirror in silver and bronze from Viridian.
Credits
- Project
- Life Ready
- Design practice
- Russell & George
Melbourne, Vic, Australia
- Project Team
- Ryan Russell, Byron George, Brady Hallam Rowan Hutchinson, Camilla McBeath
- Consultants
-
Builder
Yarra Valley Commercial
Building surveyor Floreancig Smith Building Surveyors
- Site Details
-
Location
Melbourne,
Vic,
Australia
Site type Suburban
- Project Details
-
Status
Built
Category Health, Interiors
Source
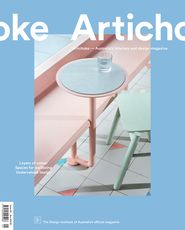
Project
Published online: 11 Feb 2019
Words:
Hannah Wolter
Images:
Dianna Snape
Issue
Artichoke, March 2018

