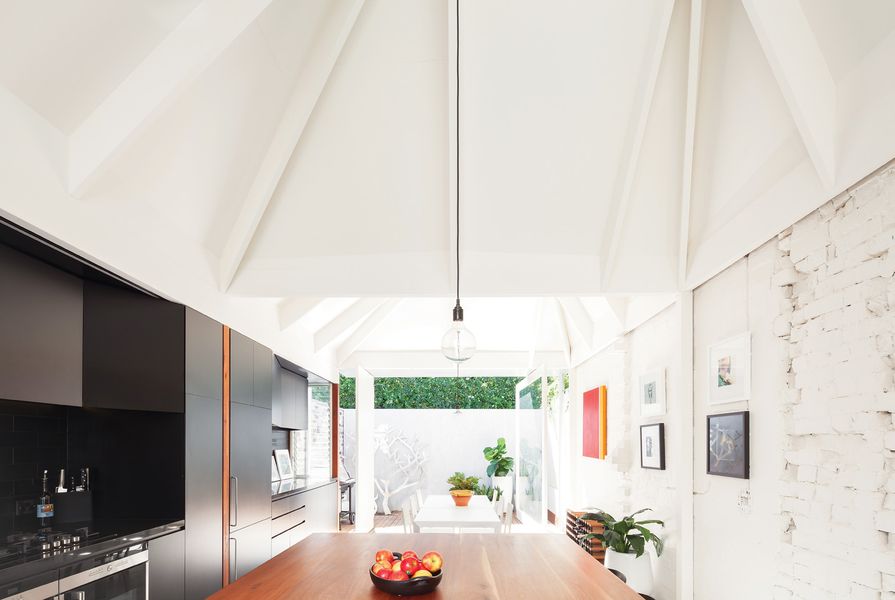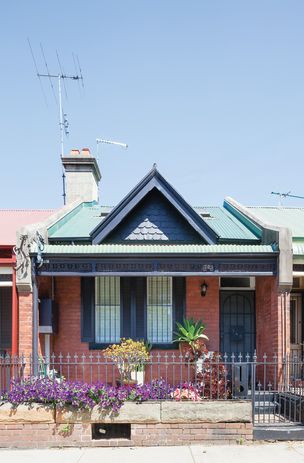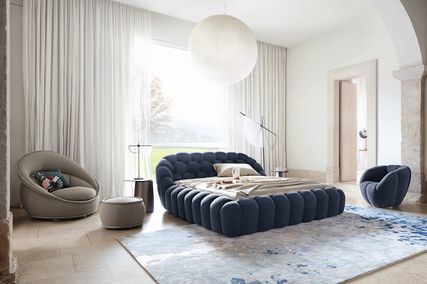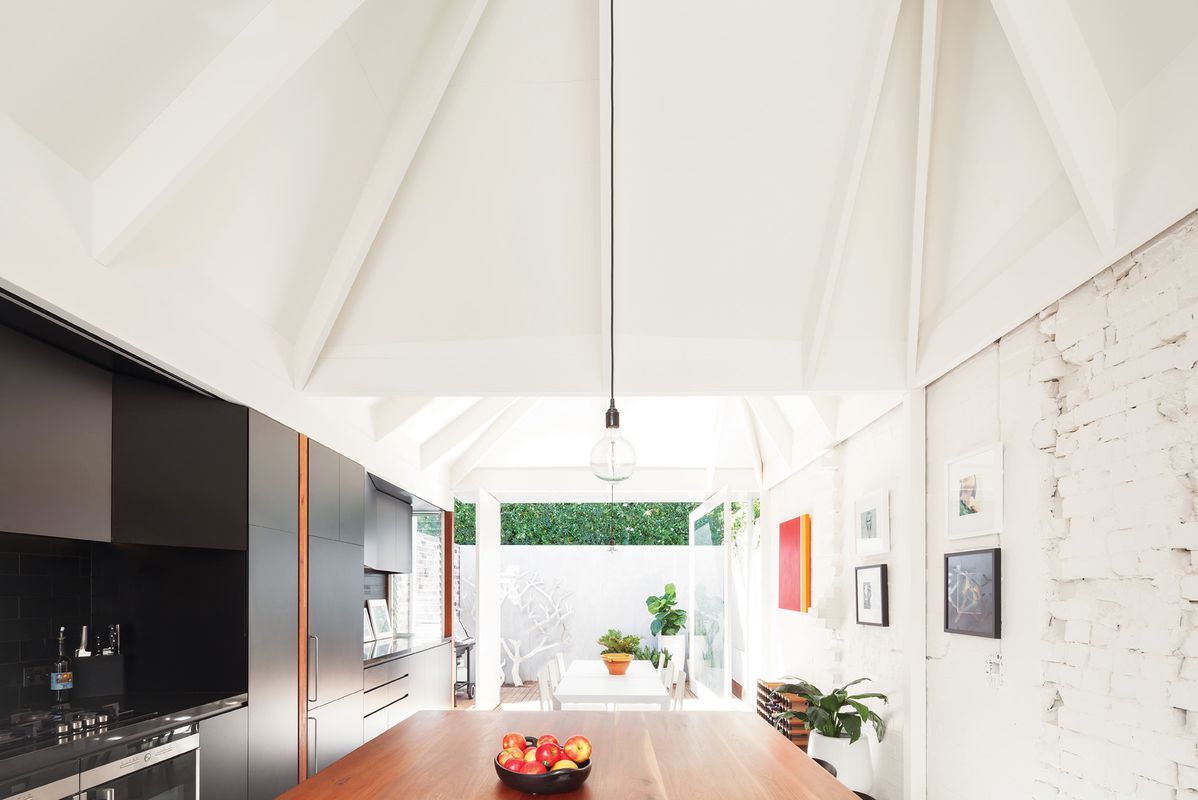The name Light Cannon, at least in my mind, conjures up images of big, brave modernist buildings like Le Corbusier’s Sainte Marie de La Tourette, where brutish concrete light cannons draw sunlight down into the monastic spaces of its crypt below. This is not a device associated with your antipodean terrace, and I am keen to see how the idea of a light cannon might be applied to a small inner-city site.
The house’s original, south-facing street elevation remains largely untouched.
Image: Katherine Lu
After living in their single-storey terrace house with an attic for many years, the owners engaged architect Shaun Carter of Carterwilliamson Architects to reconfigure their home. Shaun quickly saw that the narrow dimensions of the house weren’t so much a limitation, but an opportunity to investigate ideas about how to transport light. The owners’ brief didn’t seek additional floor space, but it did ask that the architects introduce “significantly more light” into the home and create spaces that are “distinct but connected.” While their preferred aesthetic was “minimalist and industrial,” they were keen to preserve the character of the existing terrace.
Shaun talks of how the resolution of any particular project is not just a direct response to site conditions, but also strongly influenced by the conversations that are swirling around their architecture studio at the time. At the time of this project, ideas around particular roof forms, window detailing and materials were being discussed, drawn and tested in model form. Consequently, the architects were able to offer up three or four possible resolutions to the particular issue of how to provide a light-filled response to the brief.
The exciting bit of a project like this often starts in the interstitial zone – that in-between space bound by the usually street-side constituent of the existing house and the area of potential that sits in waiting at the rear of the property. Consequentially, it’s quite common for such a project to begin one room in from the street, and it’s the ones where the architects can quickly shift constraining components into defining elements that are most successful.
The new courtyard sits between the living and kitchen/dining zones, bringing daylight deep into the plan.
Image: Katherine Lu
In the Light Cannon House, that shift happens early. A short walk along the entry corridor reveals a light-filled living space nestled under the roof of the original terrace. From here you can see the sequence of new spaces unfolding beyond. An intriguing courtyard with a striking moss and slate garden allows light into the living space, its glazed walls acting as a lens through which the kitchen/dining space – the new core of the house – can be seen. The glazed walls to the courtyard are in fact glass doors that can be slid back to connect all the new ground-floor rooms into a flowing, airy sequence of spaces. This allows the occupants to enjoy the benign weather of the warmer months, and in the colder months the spaces can be closed down and compartmentalized into more intimate, light-filled rooms.
The roof form that flies overhead the kitchen/dining space defines the two components of the space.
Image: Katherine Lu
The new kitchen/dining space sits beyond the courtyard. You are naturally drawn to a large, grey ironbark joinery element that is part chopping block, part dining table and part kitchen bench. This element sits in the first half of the space and assumes the role as the heart of the house. It’s easily big enough to get ten people around while the host holds court preparing a meal – the theatre of preparing a meal can be readily played out either formally or informally on this stage. The fact that the joinery element is square allows it to act as more than a generous island bench, which is by nature very much a lineal element, into something that works “in the round,” a place where in Shaun’s words “emotional nourishment” can be dished out for the benefit of all.
In plan the kitchen/dining space looks like one room – and it kind of is, but the roof forms that fly overhead make the space more than that. Two “light cannons” – distinct timber-framed volumes that taper upwards to skylights sitting about six metres above the polished concrete floor – define the two components of the space. The framing and linings of these elements are painted white, the rafters resembling the bones of a bird’s wing or perhaps the ribs and spars of a timber model plane. The two distinct components together create a living area that feels like a great space to be in.
The supporting cast to the cannons – the black kitchen, textured brickwork and pragmatic joinery that uses every possible amount of available space – all combine to create a house that feels bigger than it actually is. The architects have aimed high and delivered a series of spaces within a modest footprint that are generous, light and amenable.
Products and materials
- Roofing
- Lysaght Custom Orb.
- External walls
- Recycled bricks sourced from The Brick Pit; fibre cement sheet in clear brick sealer.
- Internal walls
- Recycled bricks sourced from The Brick Pit; V-jointed pine in Dulux ‘Antique White USA’.
- Windows
- Scar Top oiled timber; Sublime Aluminium and Glass aluminium frames.
- Doors
- Scar Top timber finished in combination of oil and Dulux ‘Antique White USA’.
- Flooring
- Burnished concrete slab; blackbutt timber floors in tung oil finish.
- Lighting
- Nud pendants; LED strip lighting and downlights.
- Kitchen
- Crafty Kabinets black poly cupboards and grey ironbark island bench; black granite benchtop; Franke pull-out tap and Centinox sink; glazed black tile splashback; Vintec wine fridge; Fisher and Paykel integrated fridge; Siemens integrated dishwasher and oven; Panasonic microwave.
- Bathroom
- Vixel tiles in black and green; Ideal Standard Tonic toilet suite; black granite benchtop; Caroma laboratory sink; Natura copper rainshower head; Crafty Kabinets mirrored cabinets; Nikles Techno 250 Twin Waterrail; Verso 70 washbasin; Scala shower and bath mixer; Rogerseller Logic Square Swivel Outlet.
- External elements
- Blackbutt deck; moss garden installed by Justin Lawrence.
Credits
- Project
- Light Cannon House
- Architect
- Carter Williamson Architects
Sydney, NSW, Australia
- Project Team
- Shaun Carter, Fiona Hicks
- Consultants
-
Builder
Andrew Burton Construction
Engineer Cardno
Landscaping Melissa Wilson Landscape Architects
- Site Details
-
Location
Sydney,
NSW,
Australia
Site area 124 m2
Building area 117 m2
- Project Details
-
Status
Built
Design, documentation 22 months
Construction 6 months
Category Residential
Type Alts and adds, New houses
Source

Project
Published online: 22 Aug 2014
Words:
David Welsh
Images:
Katherine Lu
Issue
Houses, June 2014




























