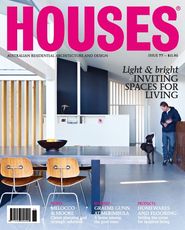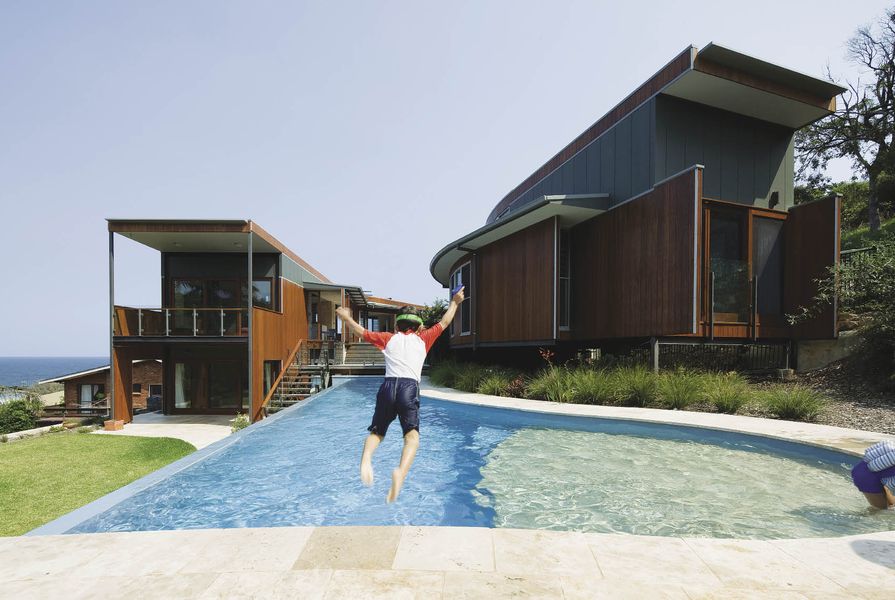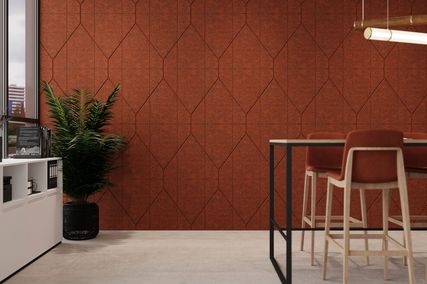When Shane Blue of Newcastle-based Bourne Blue Architecture was asked to design a family home at Port Macquarie, his first sketch, he says, “was an almost horseshoe-shaped design because I wanted to create something enclosed.” Forty later drawings document the evolution of his initial idea and its progress through to the final blueprints of the uniquely sculpted home as it stands today. The design embraces its natural surroundings, providing sheltered privacy while remaining open to the elements.
“It’s quite a tricky site because of the immediate context. The challenge was to minimize a disappointing suburban outlook with very average housing designs while making the most of what lay beyond them: a beach and a lighthouse and, at the rear of the block of land, a rainforest,” says Shane. The area’s mild climate and close to idyllic temperatures provide the perfect backdrop.
The living area opens up to the protected courtyard between the two wings.
Image: Brett Boardman
Escaping the daily grind of city life in Sydney, his clients moved to Port Macquarie to enjoy a more relaxed lifestyle while raising their family. Their brief was for a long-term home that would cater to the needs of a young family at various stages of their lives and accommodate the regular visits of an extended family. Having lived in the old house for a few years, they’d given a lot of thought to what they were looking for in the new one and were excited by what Shane presented to them.
“The house has some dynamic angles and twists and turns going on, which follow the contours of the site or direct a view toward a particular aspect. The living space cranks in its arrangement so that the rear part of it looks out toward the rainforest and the front part bends and orientates itself toward the lighthouse,” explains Shane. The way the building angles also gives the house an almost 180-degree view of the ocean.
“It made sense to create a sheltered courtyard for the house to open onto, which cuts out most of the prevailing ocean breezes but picks up winter sun,” says Shane. The inner courtyard links the two wings and was the most practical way to separate the sleeping areas from the living areas. “We zoned the house so that downstairs could be for guests, while upstairs on one side is the living space and on the other side is the family area and family bedrooms.”
Blackbutt vertical boards allow the building to respectfully integrate into the surrounding environment.
Image: Brett Boardman
“You can connect with the house by having a totally outdoor or partially outdoor experience, which is the opposite of this clinical, more European kind of thinking, where you’re inside or you’re outside,” says Shane. The core philosophy of the house design is based on the idea of flow.
The owners love how “bright and open the home is to the view of the ocean and the lighthouse from the living room,” while sliding doors act like a wall, opening up the whole living room wing to the outdoor experience. “It’s a space that gets pretty constant use with the barbecue and tables and from there it’s an easy few steps down to the pool,” says Shane. Another standout feature is the fifteen-metre customized pool, which curves elegantly between the two wings and extends toward the rainforest and the bush.
While the owners enjoy an abundance of natural light in their home all year round and love the way Shane has captured the best of every season, they also love landscape architect Richard Stutchbury’s contribution. Having admired his work at their friends’ property (in the same area), they engaged him in the planning stages of their own, a factor they believe made for “a better integration of the exterior and interior aspects.” “There’s enough privacy and places to escape to when visitors come to stay because Richard has created an outlook from every aspect.”
Embracing the natural surrounds, the two arms of the house give privacy while remaining open to the elements.
Image: Brett Boardman
Choosing a “predominantly native and evocative ornamentals plant palette,” Richard says he wanted “to capture the natural romance of the setting while making the outdoor living spaces inviting.” His sculptures add to the “friendly and arty but not ostentatious” brief he was given to work with. From the street front the house only hints at some of its well-conceived and distinctive features. For the owners, their family and visiting guests it’s only a short walk to the beach for a surf or a swim and then back up to the house that lets you breathe deeply, unwind and take it all in.
Products and materials
- External walls
- 130 × 19 mm blackbutt V-jointed cladding, with Sikkens finish; James Hardie Scyon Matrix cladding.
- Internal walls
- Gyprock, painted.
- Windows and doors
- Blackbutt-framed sliding glazed windows and doors; Energy Advantage and Frontline Bushfire glass by Bruce Baker and Co.; Farrawell aluminium windows.
- Flooring
- 170 mm wide recycled blackbutt flooring from Australian Architectural Hardwoods.
- Lighting
- Tovo Vaucluse, Plateau, Lakefield, Longreef, Noosa, Seaforth and Lumascape; Astelia spotlights and in-ground uplights.
- Kitchen
- Caroma G series tapware; Crena Marfil honed stone bench; hoop pine plywood joinery; Bosch dishwasher; Highland and Miele cooktop; Fisher & Paykel oven; Liebherr fridge; Qasair rangehood.
- Bathroom
- Crema Marfil honed stone benchtop; Caroma Lab sinks and Royal wall-hung pan; Kirra Linkware tapware; Reece Luca mixer.
- Heating/cooling
- Coolcene.
- External elements
- UrbanStone paving.
Credits
- Project
- Lighthouse Beach Residence
- Architect
- Bourne Blue Architecture
Newcastle, NSW, Australia
- Project Team
- Shane Blue, Andrew Mapstone
- Consultants
-
Engineer
Izzat
Interiors and lighting Bourne Blue Architecture
Landscaping Red Dust Designs
- Site Details
-
Location
Port Macquarie,
NSW,
Australia
Site type Rural
Site area 1550 m2
Building area 315 m2
- Project Details
-
Status
Built
Design, documentation 24 months
Construction 24 months
Category Residential
Type New houses
Source

Project
Published online: 1 Dec 2010
Words:
Mary Temelovski
Images:
Brett Boardman
Issue
Houses, December 2010

























