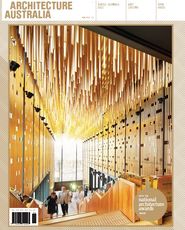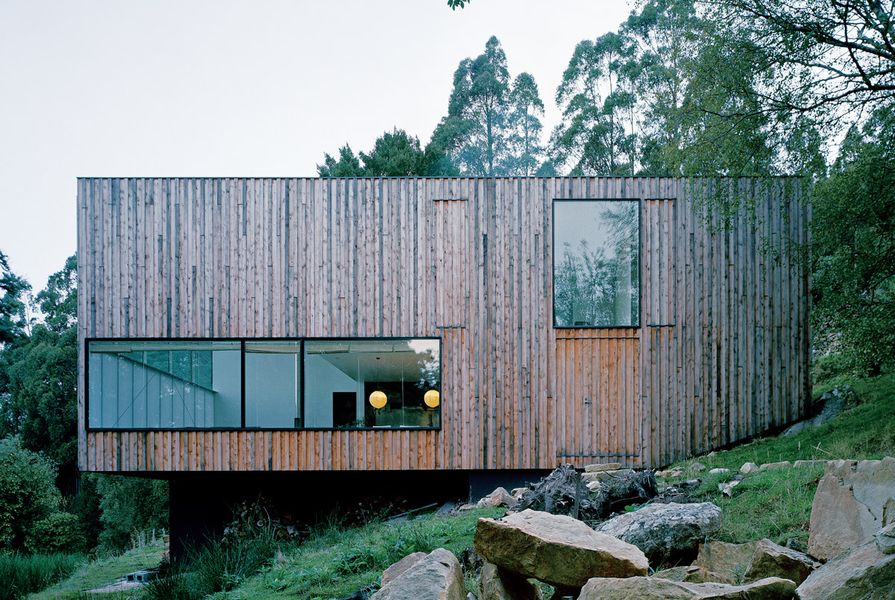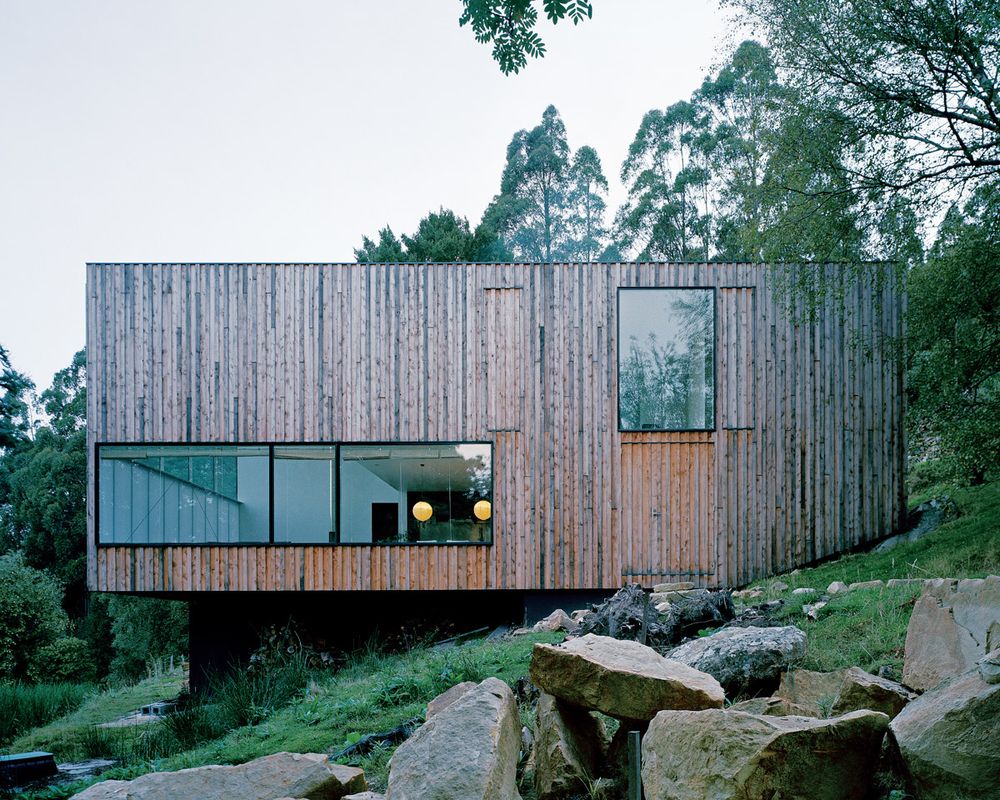Small houses hold a fascination for architects when designing for someone else or for a make-believe market. Here, on the slopes of Tasmania’s Mount Wellington, young architects are also “walking the walk.”
The house, described as “just a box,” is thoughtfully sited on the corner of a steep slope, away from neighbours, their view corridor and an important birch tree. It is positioned for maximum sideways views and to allow for possible future expansion.
The visual distraction of intermittent road traffic and powerlines is screened out by a double skin of translucent polycarbonate sheeting, which then envelops the main floor of the box, creating a light-diffused but private family realm.
The pattern of movement throughout the small (eighty-square-metre) plan is deftly choreographed and aligned with skylighting and viewing windows, with the magnificent view to the east held off until the mezzanine level.
– Jury citation
Years ago a design lecturer looked over my second-year, student shoulder, sighed and said, “Why can’t people just design rectangular buildings anymore?” Busily sketching naive shapes, I disagreed at the time. I can now see his point. Thomas Bailey and Megan Baynes of Room11 also see that point. High up on the slopes of Mount Wellington, they have designed a simple rectangular dwelling, demonstrating at the same time that “austere” and “playful” aren’t necessarily mutually exclusive.
– Judith Abell in Houses 81, p. 113.
For further coverage see Little Big House by Room11.
For a full list of awarded projects see 2011 National Architecture Awards – the winners and for more awards discussion see Rachel Hurst and Rory Hyde’s responses to the awards and the jury overview by Karl Fender.
Products and materials
- Roofing
- Stramit Monoclad, Colorbond ‘Monument’.
- External walls
- Linnel and Skinner celery-top pine, rough sawn.
- Internal walls
- Boral plasterboard, painted Dulux ‘White on White’.
- Windows
- Southern Glazing laminated clear float glass, double glazed (argon filled).
- Flooring
- Torrenius Timber tongue-and-groove Tasmanian oak; suspended concrete slab, burnished Ashford formula.
- Kitchen
- Fisher & Paykel oven and dishwasher; Reece Scala tapware.
- Bathroom
- Reece Nickles Cubic shower.
- Heating/cooling
- Masport Talisman Clean Air wood heater; Nobo Slimline stone walls.
- External elements
- Peter Guiver, Guiver Industries.
Credits
- Project
- Little Big House 2
- Architect
- Room11
Australia
- Project Team
- Thomas Bailey, Megan Baynes
- Consultants
-
Builder
South Coast Builders
Building surveyor Pitt and Sherry Building Consultants
Structural consultant Gandy and Roberts Consulting Engineers
- Site Details
-
Location
Mt Wellington,
Hobart,
Tas,
Australia
Site type Rural
Site area 1900 m2
Building area 140 m2
- Project Details
-
Status
Built
Design, documentation 12 months
Construction 12 months
Website http://www.room11.com.au/projects/little-big-house/
Category Residential
Type New houses
- Client
-
Client name
Thomas Bailey and Megan Baynes
Source

Awarded Project
Published online: 3 Nov 2011
Words:
National Architecture Awards Jury 2011
Images:
Benjamin Hosking
Issue
Architecture Australia, November 2011

















