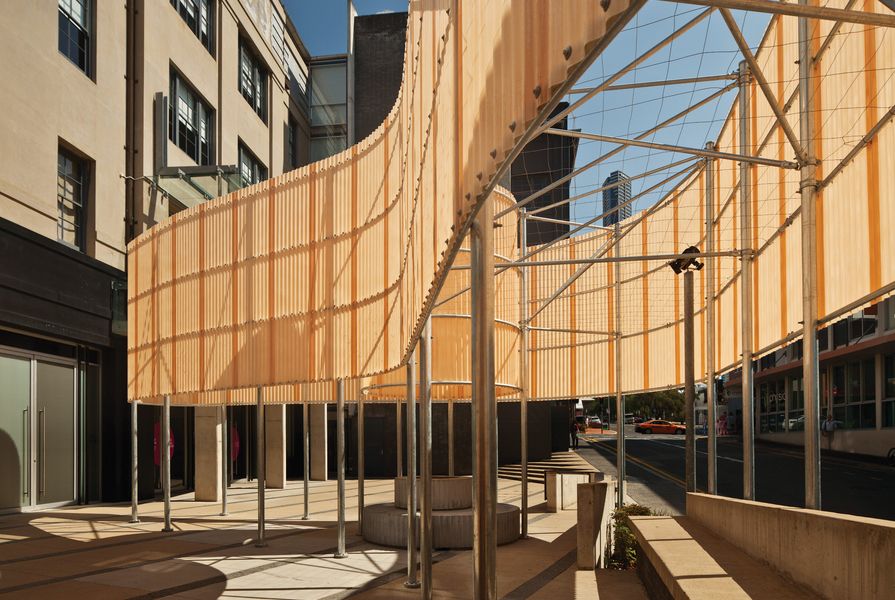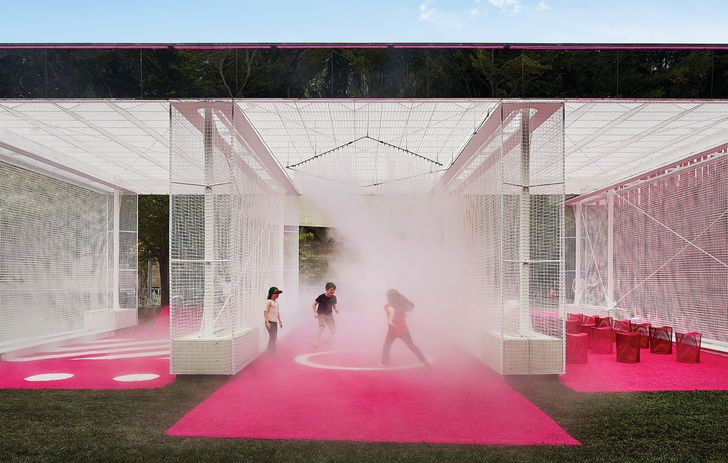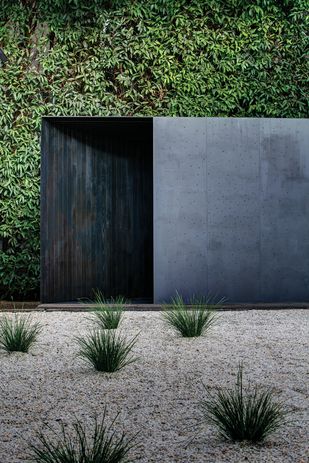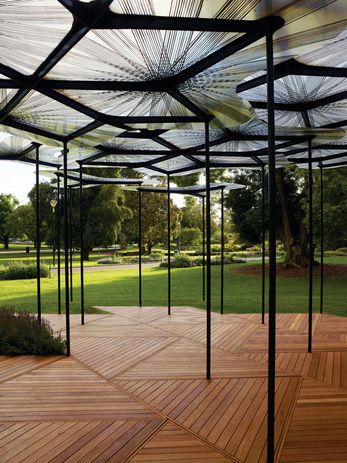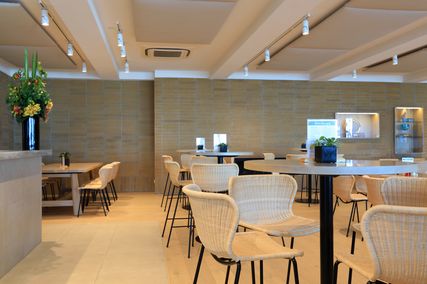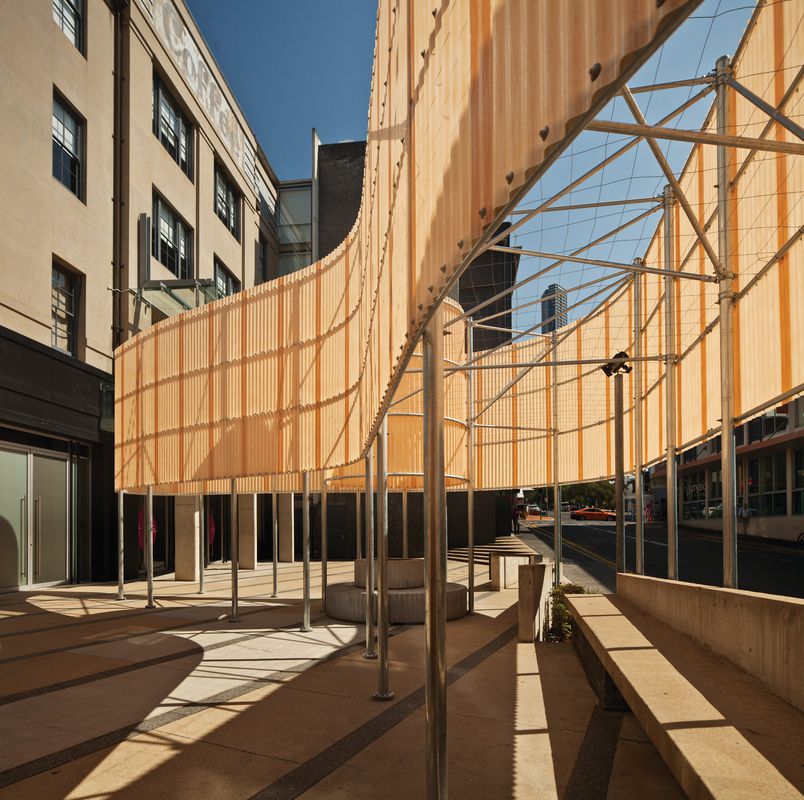The word “pavilion” in Australian architecture has long evoked the image of a refined, elemental, freestanding building, in harmony with its landscape setting. This veritable idiom of Australian design gained momentum with the embrace of critical regionalism in the 1980s, and was much popularized, in Australia and abroad, by the work of architects such as Glenn Murcutt. It is an image that reinforces a traditional idea of the pavilion as a minimal spatial enclosure and protected vantage point from which to look out and survey one’s surroundings. More recently, however, the pavilion has come to mean something different. It has taken on a new form in the often temporary, largely functionless, idiosyncratic structures commissioned by visual arts institutions and philanthropists – following the model of the popular Serpentine Galleries’ Pavilions, which have been commissioned annually since 2000. These are spectacles to be looked at, rather than out from, and frequently play on the ambiguity of whether they operate as works of architecture or art.
In recent years, Australia has seen the emergence of a series of its own high-profile pavilion programs that shed light on how shifting global practices in art and architecture are unfolding here. Fugitive Structures by the Sherman Contemporary Art Foundation (SCAF) in Sydney was the first, with the annual commission of a structure by an emerging architect between 2013 and 2016. It continued SCAF’s longstanding cross-disciplinary philanthropic endeavours and became a cornerstone of its curatorial focus on Australasia and the Middle East. The MPavilion, commissioned by the Naomi Milgrom Foundation with support from the City of Melbourne and Creative Victoria, began a year later in 2014 as a four-year program – two more have since been confirmed. At the end of their summer stint in the Queen Victoria Gardens, the pavilions are gifted and relocated as pieces of civic infrastructure. Across St Kilda Road, the National Gallery of Victoria’s (NGV) annual Architecture Commission began in 2015 as a flagship project of its new Contemporary Design and Architecture Department and as a means to enliven the Grollo Equiset Garden. The 2017 commission coincides with the inaugural NGV Triennial, a major project supported by Creative Victoria under its Creative State strategy, which has a focus on growing the state’s creative industries economy. In a similar vein, the Institute of Modern Art (IMA) in Brisbane initiated its own Courtyard Commission in 2016 to enhance the presence of the institution, which is tucked away on a side street in Fortitude Valley. The 2017 commission took the form of a pavilion by artist Céline Condorelli working with architect Dirk Yates and landscape designer Pete Shields. The three-year project is a co-commission of the IMA and the eleventh Gwangju Biennale with the financial support of the Keir Foundation and the Australian Government Department of Communications and the Arts through the Catalyst program.
On the face of it, these Australian projects can be understood as part of a broader global phenomenon in which architecture has garnered curatorial attention in arts institutions as both the subject and object of a growing number of exhibitions. At the same time, the pavilion itself has become a familiar medium of institutional and corporate branding. On closer inspection, however, the Australian pavilions reveal a diverse set of interests, often staking claim to architecture’s place among the arts, while exploiting the closeness of art and architecture in contemporary culture as a means to leverage both government and philanthropic funding.
Haven’t You Always Wanted…? by M@ Studio Architects for the 2016 NGV Architecture Commission.
Image: Peter Bennetts
Many of the particularities of the Australian programs are evident in the ways they have been procured. The MPavilion and SCAF’s Fugitive Structures both mirror the Serpentine’s commissioning process, including the direct invitation of participating designers. Beyond this, however, lie strong differences in their curatorial intent. In particular, the MPavilion’s four projects to date have included some of the most recognizable names in international architecture – Sean Godsell Architects, AL_A (Amanda Levete), Studio Mumbai (Bijoy Jain) and OMA (Rem Koolhaas and David Gianotten) – and reflect a bigger ambition to position Melbourne as a global city and centre of design using capital “A” Architecture. The structures themselves are used to house an extensive program of cultural events. In contrast, SCAF’s now complete series of temporary pavilions by emerging practices blurred the distinction between art and architecture. There, structures were procured under the same gallery processes as other artworks commissioned by the foundation during its ten-year lifespan, with the curatorial oversight of director Gene Sherman herself. As with artworks, Sherman has been instrumental in finding collectors for the structures after their exhibition – Crescent House, for example, the first Fugitive Structure by Andrew Burns from 2013, now resides in the sculpture park at Heide Museum of Modern Art.
Crescent House (2013) by Andrew Burns, the first of the Sherman Contemporary Art Foundation’s Fugitive Structures, now resides in the sculpture park at Heide Museum of Modern Art.
Image: Brett Boardman
While it might be expected that the NGV’s Architecture Commission would also employ curatorial processes familiar to the art institution, instead it boldly makes use of an open competition judged by an independent jury – a feature that locate s the project firmly within the disciplinary practices of architecture. Paradoxically, the commission’s location in the gallery’s sculpture garden, and its open brief, make it one of the most receptive to interdisciplinary experiments. The two most recent iterations answered this brief by deliberately eschewing the kind of architecture-as-object that has often resulted from the Serpentine model, in favour of exploring more site-specific concerns for the role of architecture in the civic and cultural sphere. Where Haven’t You Always Wanted …? by M@ Studio Architects in 2016 remade a suburban carwash as a democratic site of Australian culture, Garden Wall, by Retallack Thompson and Other Architects in 2017, reconstructs an ephemeral white-walled gallery setting that venerates Henry Moore’s sculpture Draped Seated Woman and the more prosaic garden furniture in equal measure.
In Brisbane too, the construction of Corps à Corps saw the collaboration of an artist, architect and landscape designer for a pavilion-like construction that sidesteps disciplinary categories. There is also some cunning here in the way the IMA has leveraged arts funding to enhance its facility and public visibility, since architecture has typically sat outside the remit of the Australia Council for the Arts – the federal government’s principal arts funding body from which the IMA receives core program funding. The title is also of interest. In fact, to title the work at all implies some relation to the common practice of naming artworks – something the IMA commission shares with many of the SCAF and NGV projects, but not the MPavilion, further reinforcing the latter’s disciplinary commitment to architecture proper. Beyond this, the name Corps à Corps is shared with Condorelli’s exhibition at IMA earlier in 2017 (and, curiously, with a 2003 French film in which a stripper gives up her career for a man who claims to be a landscape architect) and suggests the coming into contact of two bodies in combat – a reference, perhaps, to the meeting of disciplines, practices and categories of art, architecture and landscape?
The 2015 MPavilion by AL_A (Amanda Levete), conceived as a figurative tree canopy.
Image: Richard Powers
Collectively, the suite of Australian pavilions over the past half decade forms part of a wider trend of cross-disciplinary exchange between art and architecture that has become a convention of contemporary practices. This is particularly evident in the likeness of some pavilions to artworks: a practice of referencing that is less a game of appropriation and more a demonstration of how concerns for site-specificity, scale and temporality have become a shared topos across disciplines.1 This year’s NGV commission Garden Wall, for example, resembles the diaphanous works of American installation artist Robert Irwin. It also follows Vo Trong Nghia Architects’ Green Ladder at SCAF (2016), which is reminiscent of Mary Miss’s temporary 1979 installation Veiled Landscape, while the NGV’s Haven’t You Always Wanted …? consciously recalls the work of James Wines and SITE (Best Parking Lot, 1976), referencing not only its forms but also its critical intent.
It is also true that the Australian pavilion commissions have been opportunities for architects to exercise a kind of freedom that is more often associated with art. And while the question of whether the pavilions are art or architecture can seem like a moot point, it matters to the extent that it lays bare how categories are deployed, as art institutions recognize the cultural currency of architecture, and architects exploit the less constraining regulatory frameworks that pertain to art. It also focuses attention on the shifting ways culture is being governed and the impact of increasingly instrumental definitions of cultural value that have characterized the logic of creative industries’ focused cultural policy. If, in the contemporary Australian scene, the pavilion has become less a provisional place to look out from and, instead, more a spectacle to look at, it is also the case that the Australian pavilions can be a frame through which we might look into broader questions of cultural practice in this country. They might even reveal how these recent trends in practice are beginning to affect the very concept of architecture and the terms by which it now operates as a public art.
1. Rosalind Krauss, “Sculpture in the Expanded Field,” October 8 (1979).
This research on Australian pavilions is part of an Australian Research Council-funded project, “Is Architecture Art? A history of categories, concepts and recent practices,” being conducted by John Macarthur, Susan Holden and Ashley Paine (University of Queensland) and Wouter Davidts (Ghent University).
Source
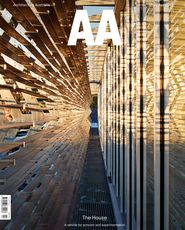
Discussion
Published online: 29 Jun 2018
Words:
Susan Holden,
Ashley Paine
Images:
Brett Boardman,
Peter Bennetts,
Richard Powers,
Richard Stringer
Issue
Architecture Australia, March 2018

