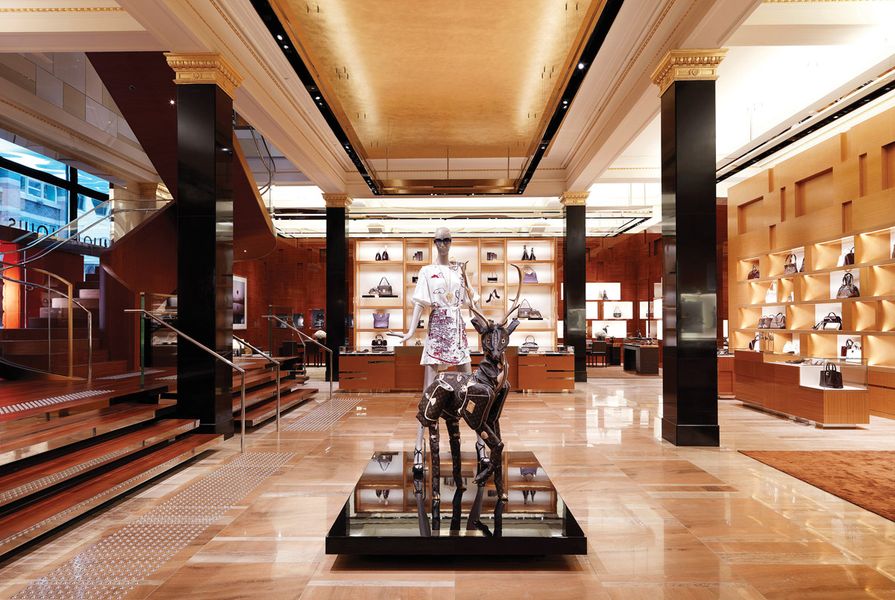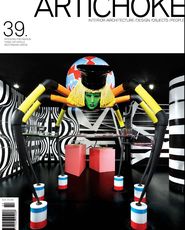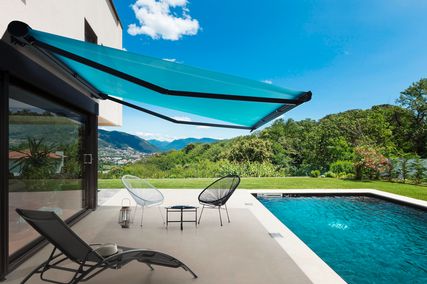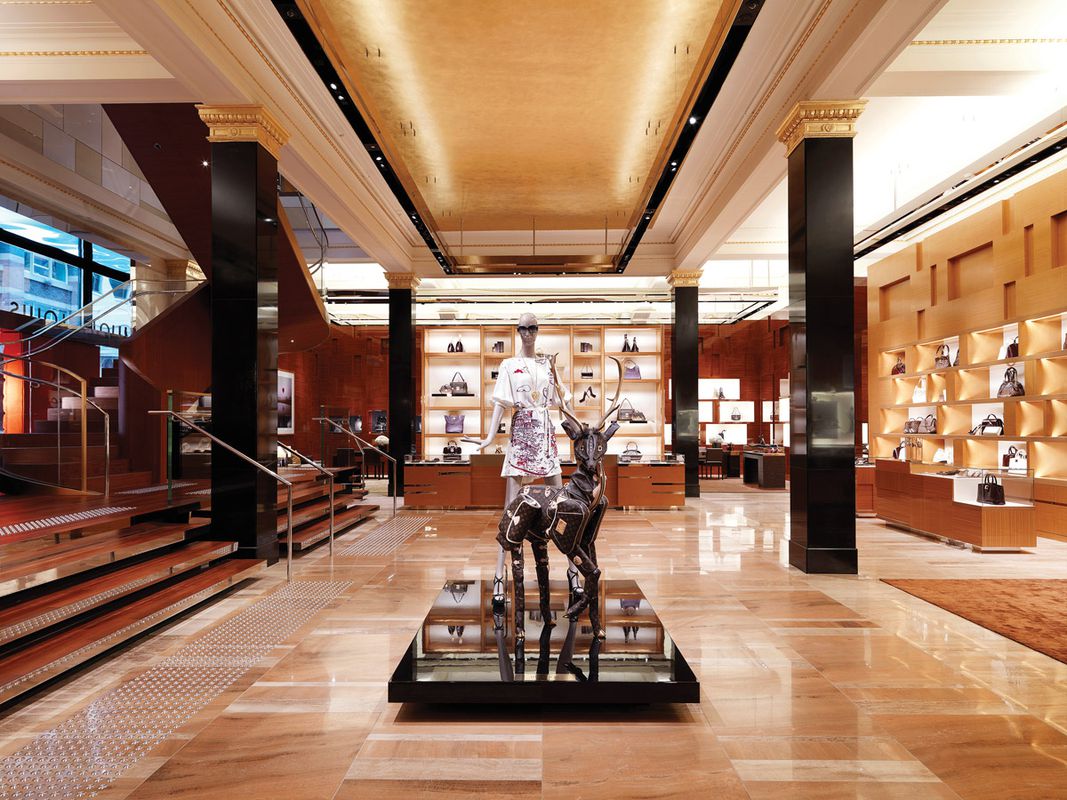The signature toffee and chocolate palette of Louis Vuitton provides a unifying flavour at the brand’s new Sydney Maison. For Louis Vuitton to consider one of its stores a “Maison” – and there are only thirteen in the world – the store must be distinctive in its design and it must be large (the average footprint is two thousand square metres). Louis Vuitton Sydney has both bases covered thanks to the building it occupies, designed in 1858 by Edmund Blacket for the English, Scottish and Australian Bank. The facade is grand and classical in style, while inside, high ceilings, original marble columns and ceilings – now enhanced by a gold leaf treatment – create a sense of luxurious drama. Spanning three levels, the interior design is by David McNulty from Louis Vuitton Architecture in Paris and Kar-Hwa Ho from Louis Vuitton Asia Pacific. It incorporates many of the brand’s signature features, including the distinctive brown palette and a geometric, layered approach to shelving.
Credits
- Project
- Louis Vuitton
- Design practice
- Louis Vuitton Architecture
- Project Team
- David McNulty, Kar-Hwa Ho
- Site Details
-
Location
155 George Street,
Sydney,
NSW,
Australia
- Project Details
-
Status
Built
Category Interiors
Type Retail

















