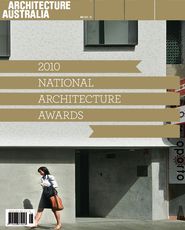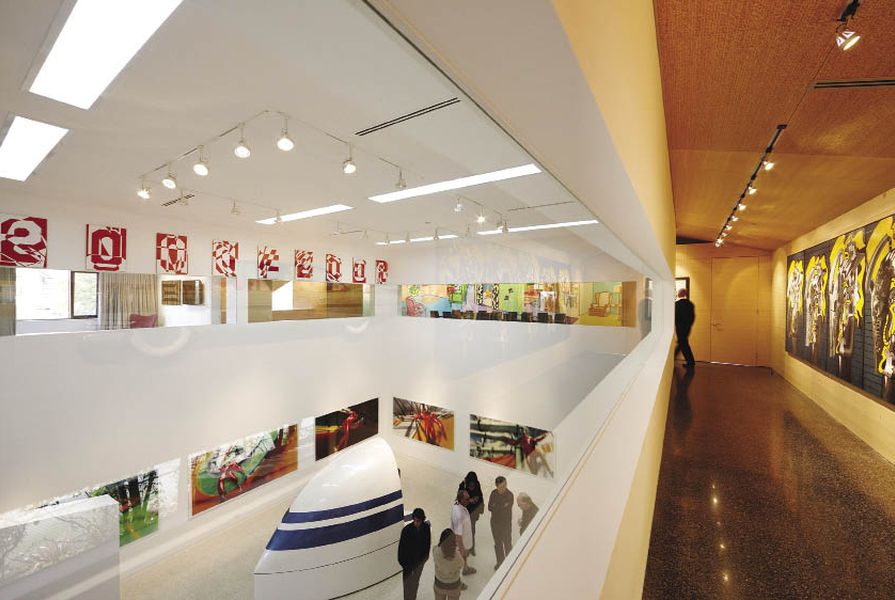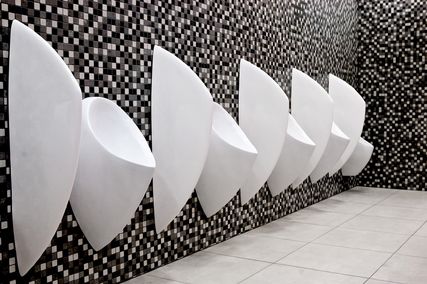In this unique project, the requirements of a family home are combined with a public museum to display the owners’ large collection of contemporary Australian art.
The majority of the space is devoted to art display, with two dominant spaces, one white and one black. A white, light-filled, two-storey open cube with surrounding balconies allows for multiple views of artworks. The black room, by contrast, is closed for projection and video. Linking spaces come in a variety of shapes and sizes, designed for specific artworks.
Intermixed between the gallery spaces is the owners’ space for private living. The blurred distinction between public and private space, between light and dark, and between large and small creates a compelling intrigue.
Finely detailed, elaborately crafted joinery pieces, pivoting doors and sliding panels provide flexibility in this experiment of combining the dual requirements of public gallery and family needs.
The external form is ambiguous, a wrapped skin of recessive dark zinc. Sculpture courtyards are formed between the museum and outer fences of textured brickwork, which relate to neighbours’ buildings in the suburban context.
Generous and ingenious, the Housemuseum explores a new concept of living with and displaying art.
– Jury citation
Products and materials
- Roofing
- Alucobond.
- Internal walls
- Custom-fabricated timber panels; Boral plasterboard.
- Lighting
- iGuzzini low-voltage lighting.
- Kitchen
- Miele dishwasher and microwave; Viking stove and oven; Kleenmaid coffee machine; GE Monogram fridge.
- Bathroom
- Grohe tapware and fittings; tiled surfaces.
- Heating/cooling
- Mitsubishi fully ducted airconditioning; hydronic panel radiator heating.
Credits
- Project
- Lyon Housemuseum
- Architect
- Lyons Architecture
Melbourne, Vic, Australia
- Consultants
-
Acoustic consultant
Marshall Day Acoustics
Audiovisual Urban Intelligence
Builder LBA Construction
Cost consultant Slattery Australia
Electrical consultant Umow Lai
Furniture fabrication Xilo
Interior design Lyons Architecture
Landscape consultant Lyons Architecture
Lighting consultant Lyons Architecture
Panel lining fabrication and specialized joinery Mortice & Tenon
Polished concrete flooring LBA Construction
Structural consultant Bonacci Group
Town planning Urbis
Zinc cladding Academy Roofing
- Site Details
-
Location
219 Cotham Road,
Kew,
Melbourne,
Vic,
Australia
Site type Suburban
Building area 1060 m2
- Project Details
-
Status
Built
Design, documentation 60 months
Construction 24 months
Website lyonhousemuseum.com.au/concept
Category Public / cultural, Residential
Type Culture / arts, New houses
- Client
-
Client name
Corbett Lyon and Yueji Lyon
Website Lyon Housemuseum
Source

Awarded Project
Published online: 30 Jun 2011
Words:
National Architecture Awards Jury 2010
Images:
Derek Swalwell,
Dianna Snape
Issue
Architecture Australia, November 2010


















