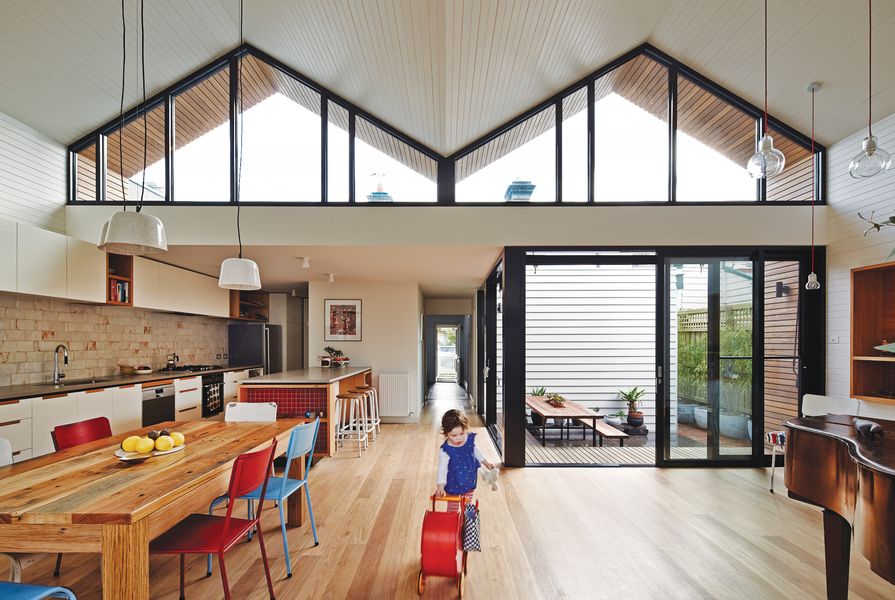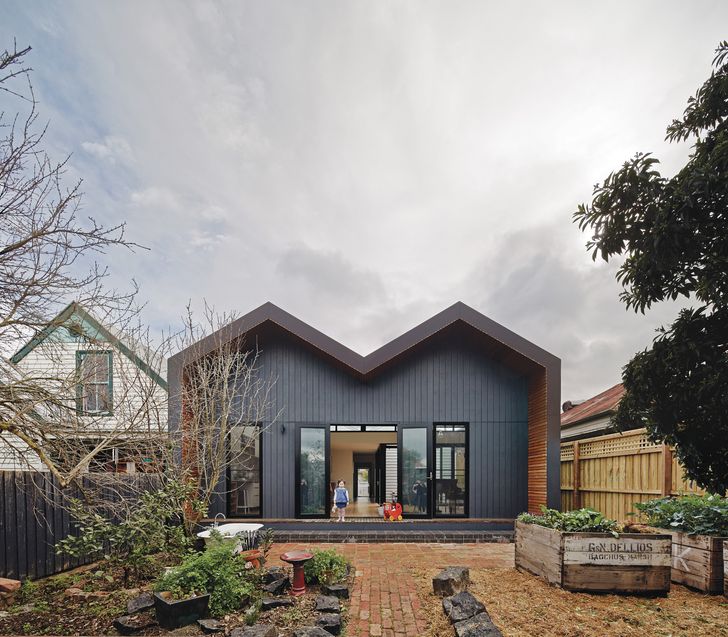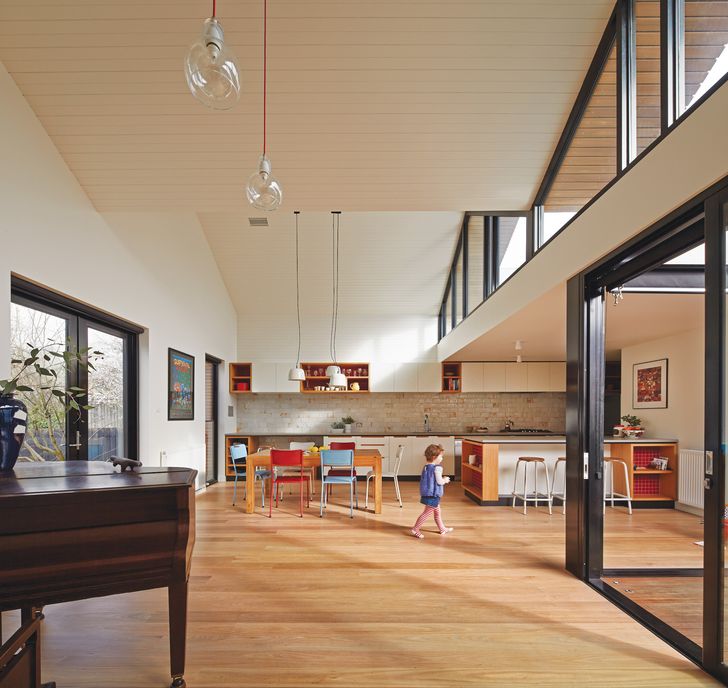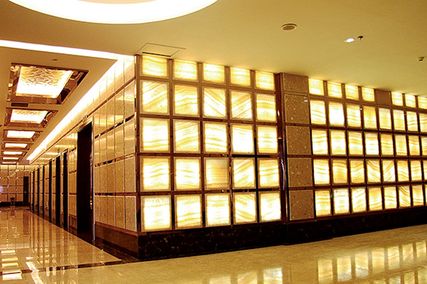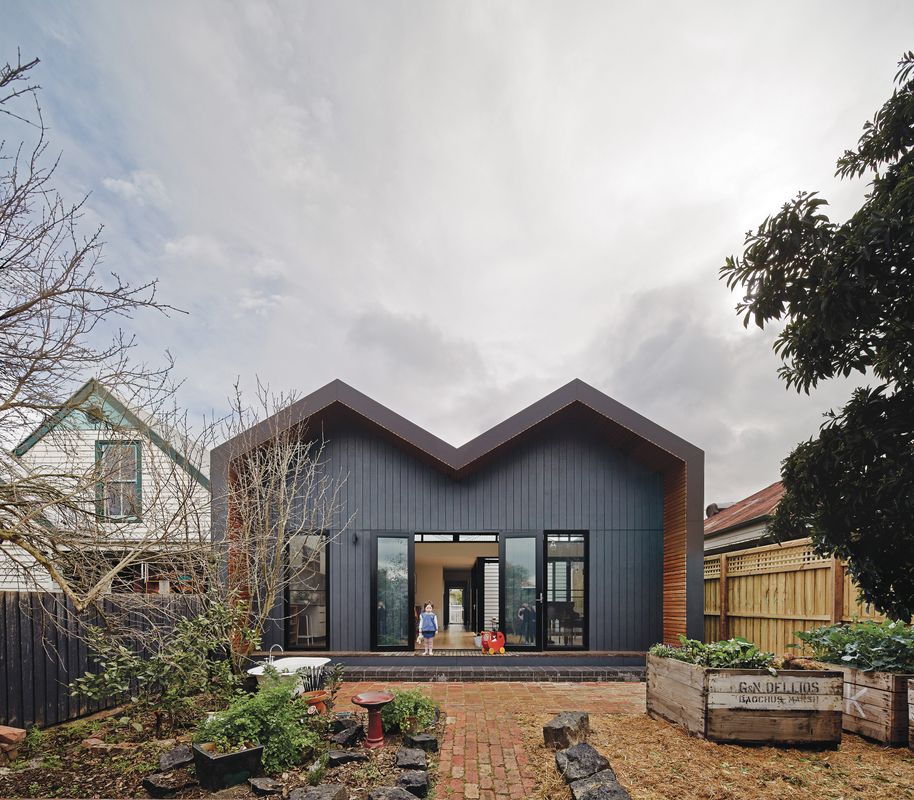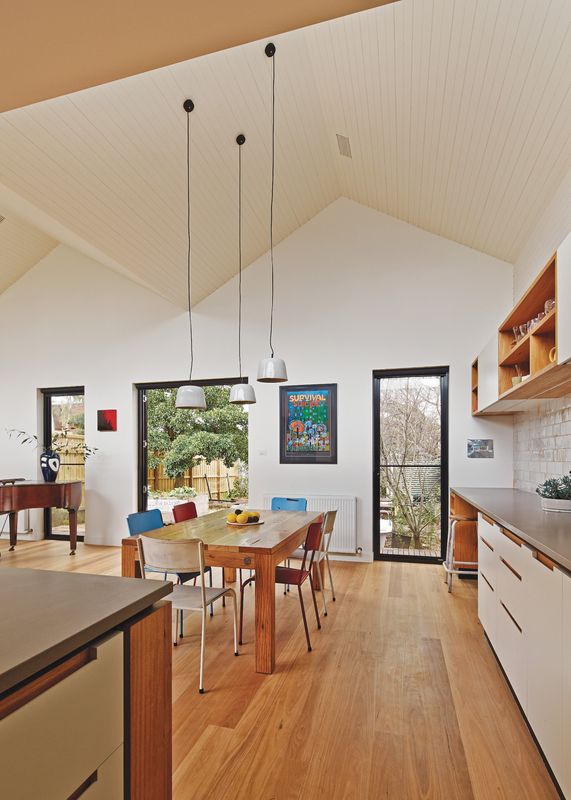When Anna and Lloyd, the owners of M House, first laid eyes on their Northcote property, it was admittedly not love at first sight. The exterior of the Victorian bungalow had become bland and failed to spark interest in its unsuspecting owners-to-be. They had driven past it numerous times on the pursuit of their perfect home, but it wasn’t until an inspection a week before the auction that Anna and Lloyd knew their search was over. Taken by its setting, they also saw opportunities in the generously sized backyard and the sequence of spaces already established.
It was several years before the couple with two small children began to ponder the idea of renovating. Weighed against the demands of work and raising a young family, this decision was not made lightly. Their budget was modest, their plan conceptual and at first imagined as somewhat of an invigorative exercise. However, when Mel Bright of Make Architecture was appointed as their architect, a solid brief started to take shape and conversations began about the way they currently lived in the house and what they thought their lives there could be like.
The home is clearly read as an “M” from the southern elevation; the two distinct gables speak of the original structure.
Image: Peter Bennetts
The house’s north–south orientation meant that the two front bedrooms were regularly bathed in sunlight, with the rear of the house receiving only small amounts of light and often shrouded in darkness. A third bedroom and centrally placed lounge and kitchen followed, while a lean-to structure erected at the back of the building housed a bathroom, laundry and toilet. During early conversations between Make and the clients, it was revealed that weekends were often spent soaking up the morning warmth in the front bedrooms. With such longed for amenity afforded only to these two rooms, clearly the ensuing extension would have to offer its occupants access to sunlight at both the front and rear of the house.
In its original stages, much of the design work was also concentrated on balancing the plan for the new portion against the clients’ desire to retain as much backyard and outdoor area as possible. Demolishing the existing lean-to structure, the architect designed a bold new volume to house the kitchen, dining and living spaces, with a lowered courtyard carved out of the addition. Its decking also acting as bench seating, the courtyard allows space for an outdoor table and presents itself as an additional breakout zone.
The existing three bedrooms and their fire mantels were refreshed, while the central room became a designated lounge and place to “hunker down” in the evenings. The addition of two skylights draws controlled light into the walled-in space, ensuring its connection to natural daylight is maintained. Timber flooring runs throughout the house, its finish changing from dark to light to signify the transition between old and new.
Items such as tiles, the dining table and pendant lights serve as a reminder of their makers and the collaborative process for the home’s design.
Image: Peter Bennetts
The additional form takes its inspiration from the existing double-hipped roof, the success of this geometry becoming evident as the design developed. The new portion was sliced at either end, creating two distinct gables that speak to the original structure. The relationship between the two elements is best viewed when standing at the rear of the house, looking back through the angling geometry of the clerestory windows at the seeming mimicry of the existing roof, which now sits just below the new, its two chimneys projecting out from its silver corrugations. These clerestory windows funnel northern sunlight into the extension, the winter sun falling directly onto the dining table.
The front facade of the original Victorian bungalow has been refreshed.
Image: Peter Bennetts
Internally, the ceiling can’t help following the angles of the “M,” as it is distinctly read from the southern elevation. Lining boards, painted white, fold into the ceiling and appear to extend through the facade to become the external timber lining of the deep eaves and side walls. Throughout the interior, the materials palette is representational of both the clients’ taste and an aesthetic consistent with Make’s design ethos and philosophy. Items such as the handmade kitchen tiles, the dining table and the pendant lights suspended over it were chosen not only on appearance, but also for the connection to their makers that would continue to remind Anna and Lloyd of the collaborative process through which this project was completed (“Oh yeah! These are Bruce’s lights!”).
For both the architect and clients, M House was “about the modest things that tried to make their lives better.” Luxuries such as ensuites were abandoned to keep costs down, their saved resources injected into more worthy areas. And as is the case in much of Make’s work, spaces in this house do many things: a kitchen end becomes a home office nook; a piano set off the dining space occasionally transforms the eatery into a music room.
For all concerned, this home is about the small pleasures, making design efficient and the creation of delightful spaces that confirm the ideals of quality over quantity. For Anna and Lloyd, it’s also about the memories of a process wonderfully enriched by its contributors.
Products and materials
- Roofing
- Lysaght Longline Metal Sheeting in Colorbond ‘Woodland Grey’.
- External walls
- Carter Holt Harvey Shadowclad cladding in Dulux ‘Domino’.
- Internal walls
- Pine V-joint lining boards in Dulux ‘Natural White’ from Design Pine.
- Windows
- Breezway Altair louvres; Capral 400 Narrowline framing systems.
- Flooring
- Messmate timber flooring with oil finish; blackbutt timber decking in Cutek CD50 clear finish.
- Lighting
- Anchor Ceramics Potter light; &Tradition Mega Bulb pendant from Great Dane; Jeito Light surface-mounted lights; external wall lights from Richmond Lighting; Tub Design Aurora pendant.
- Kitchen
- Siemens oven, cooktop and dishwasher; Stone Italiana Greige benchtop in grey with matt finish; Anchor Ceramics tiles in white; Classic Ceramics tiles in ‘Antique Red’; Reece tapware.
- Bathroom
- Duravit Happy D basin; Classic Ceramics stone floor tiles in ‘Basaltina Grigia’; Reece fittings and fixtures.
- Heating and cooling
- Emerson Loft ceiling fan; hydronic heating wall panels.
- External elements
- Adbri Masonry Euro Metro pavers and concrete block in grey with honed finish; Pop and Scott garden table and benches; Anchor Ceramics planters in speckled white.
- Others
- Custom wooden table made by Recycled Lane.
Credits
- Project
- M House
- Architect
- Make Architecture Studio
Melbourne, Vic, Australia
- Project Team
- Melissa Bright, Bruce Rowe, Rob McIntyre, Gillian Hatch, Anna Johnson
- Consultants
-
Builder
4AD Construction
Engineer Hive Engineering
- Site Details
-
Location
Melbourne,
Vic,
Australia
Site type Suburban
Site area 471 m2
Building area 175 m2
- Project Details
-
Status
Built
Design, documentation 24 months
Construction 8 months
Category Residential
Type New houses
Source
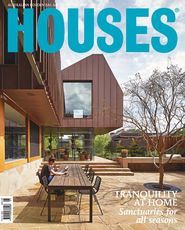
Project
Published online: 21 Apr 2015
Words:
Sarah Hurst
Images:
Peter Bennetts
Issue
Houses, February 2015

