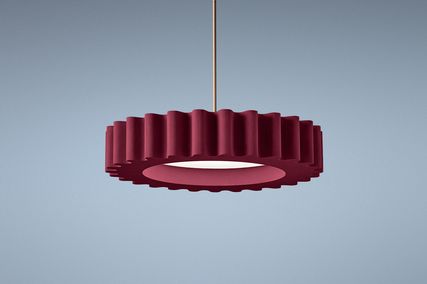Review Rachel Hurst
Photography David Sievers
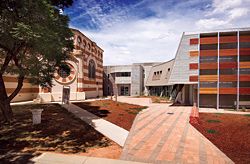
View east into the new courtyard created between the existing church and the curving wall of the new structure.
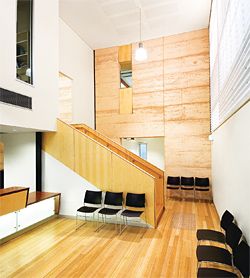
The double-height foyer of the job centre is located in the western corner of the building, at ground level.
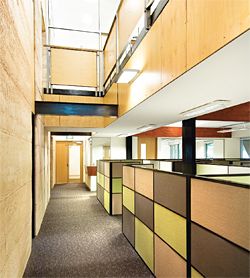
A rammed earth spine extends along the south-western edge of the new structure. Bridges on the second floor access cantilevered office space on the other side of the wall.
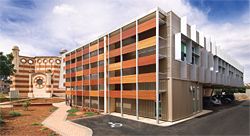
View from the western corner of the building. Timber screening references the banded brickwork of the church and sultana drying racks used in the Mildura region.
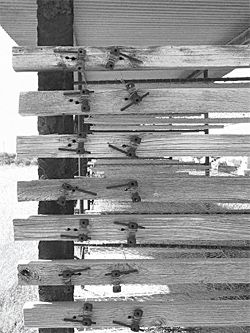
Detail of the sultana drying racks.
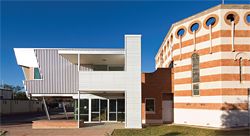
The entrance to the church at the eastern corner of the building is finished in two types of Colorbond cladding.
John Ruskin, that most complex of cultural theorists, declared “No architecture is so haughty as that which is simple”, a statement that presaged some of the major reductionist architectural works of the next century – Loos, Mies and Neutra. Along with William Morris, A. W. N. Pugin and other Arts and Crafts exponents, Ruskin’s influence on the vexed issue of style, morality and decoration in architecture is indisputable and pervasive, and has unexpected relevance to a recent Phillips/Pilkington project in Mildura, the Mildura and District Education Committee (MADEC) Wesley Complex.
It’s not just that architect Michael Pilkington cites the exquisite Arts and Crafts Whitechapel Gallery of 1901 by Charles Townsend for inspiring analogies of asymmetry, directness and invention. Nor that the project adjoins a distinctive 1912 Romanesque Revival Church, to provide a substantial workplace and community centre for MADEC, a not-for-profit community-based group. Or that the charter of this commendable organization, which directs operational surplus back into the region in the form of self-determined programs and services (particularly those related to agricultural and fruit growing in the Riverland), has echoes of the philanthropic, progressive organizations of nineteenth-century entrepreneurialism. The more interesting parallel to suggest itself is how issues of intellectual emancipation, ethical practice and engagement with a diverse client base liberate architecture from reductionist, cohesive typologies of form and language to something more eclectic – in short, the link between “worthy” projects and freestyle architectural outcomes.
The idiosyncratic buildings of the late nineteenth century and early twentieth century were characterized by a lively reinterpretation of established styles, the invention of new tropes and relaxed spatial sequences and hierarchies. In orchestrating the major moves of the MADEC project, Phillips/Pilkington demonstrates a similarly expressive yet rational handling of design issues.
Central to the project was the coalescence of three branches of MADEC activities into one building (of some 1,500 square metres) on a prominent corner in the centre of Mildura, site of a heritage-listed but dormant Methodist church. Octagonal, strikingly banded in red brick and bisque render and with recurring circular and spherical motifs, C. B. Leith’s centrally planned church radiates hybrid colonialism and, with its muscular sentinel columns and sinuous water spouts, something more elusive stylistically but peculiarly sexual. It is a building one cannot ignore and yet it would have been architectural suicide to mimic.
The architects instead cannily chose to use the church’s centre as the physical, as well as metaphorical, generator for the disposition and geometry of the various components of the project. The new two-storey L-shaped building circumscribes the church, its form carved out as a literal depiction of the required respectful twelve-metre setback. This creates a courtyard and curved footprint to the south-east and main civic address of the site, setting the bulk of the new building almost as a backdrop to the church. But this is where any temerity of architectural attitude stops. Pitching the arc at 15 degrees as it extrudes from the footprint produces dramatic conical volumes and surfaces, canting the building away from the church at the front and over-sailing it as cantilevered upper floor to the rear. This is not indulgent abstraction of form, but intelligent shaping of the building to climatic and occupational criteria.
Neither is the profusion of tectonic and material choices played out in the architectural fabric mere wilfulness, but a specific working of each part of the building with respect to sunshading, ESD requirements and programmatic demands. Pilkington refers to the way “each elevation took on a life of its own”, clearly comfortable with the resulting visual diversity. If in the photographs the variety of each aspect of the building threatens to overwhelm – the brisk shifts from one facade treatment to the next, the layered palette of polycarbonate cladding, two types of Colorbond, rammed earth spine, galvanized steel columns, aluminium blades and more – the effect in reality is surprisingly digestible. The references in the recycled timber screen device at the front, for example, taking meter from the adjacent church and structure from the drying racks throughout the region, translate not with overt pretention but as honest problem-solving.
Responding to its multiple functions, the building has two entrances and a number of spatial demarcations: broadly, these are separated into community-based (including the church and flexible meeting rooms) and office and management facilities (including open-plan workstations, call centre and interview rooms). The community entrance facing the minor street is an unambiguous front door, despite its intimate scale, asymmetry and lightness and slenderness of construction. Pilkington’s mention of the Whitechapel Gallery, with its massive offset portal and pert side towers, makes sense, notwithstanding the differences in decorative and material clout.
The foyer within patches together the back of the church and the new accommodation unapologetically, reworking the footprint of the old vestry, grafting new and old floor surfaces without disguise, and reusing tobacco-patinated timber from the original building as lining to the stair. Within this comparatively small volume one can catalogue almost all the principal tactics for the complex – the rammed earth spine to define circulation axes and give thermal mass; double-height volumes with overhead natural lighting to spatially extend and engage the two levels; construction techniques which sit deliberately between domestic and corporate processes; planning that relishes “informal formality” as a solution for place making; and everywhere a relaxed textural palette based on natural, often raw, materials. Throughout the building, spaces are modestly scaled and compact, as befits this “family” of workmates. Hierarchies between departments are loosely defined, often with furniture or sectional variation rather than explicit barriers, and tempered with visual permeability. This is most effective in the internal double-height “street”, where the earth wall is broken up with medieval-scaled openings and flattened balconies overlooking the circulation corridor, creating a theatrical scene of framed views and glimpses. Vistas to the outside setting are equally dynamic, because of the varied geometry and panoramic sweep of the building form. Instead of regular or controlled orthogonal openings to the streets, there are oblique views of the nearby water tower, frames filled to overflowing with the eccentric presence of the church, and neat vignettes into the courtyard.
This is in many ways a perplexing project. I can’t help feeling it shouldn’t fit as well as it does. For, despite its vigorous, almost casual composition and unconventionally lightweight construction for its purpose, the complex sits gently next to its robust predecessor. Charles Rennie Mackintosh, arguably the finest Arts and Crafts architect, may have judged the architecture lacking in a certain mass – “it is the want of bulk which is the chief blemish of modern street architecture.” Yet perhaps it works precisely because of its inherently less stable sensibility; though the vocabularies and technologies are vastly different, at a deeper ideological level it upholds the major architectural tenets that shaped the Arts and Crafts movement – those to do with responding in a stylistically unencumbered way to clients who were increasingly from egalitarian rather than aristocratic backgrounds.
The resulting architecture is by no means simple, but with its accessible, optimistic expression of local values and diversity, no-one could accuse it of haughtiness. Instead it reminds me of the “hybrid vigour” beloved of horticulturalists and characteristic of many regional Australian towns, where condensed architectural anthologies of their particular histories parade down the main street. This is nowhere more apparent than in Mildura, with its energetic, almost feisty, localized culture and own brand of critical regionalism. In his seminal discussion of the term, Kenneth Frampton suggests that “architecture has to remove itself from both the optimization of advanced technology and the ever present tendency to regress into nostalgic historicism or the glibly decorative.” He could well be describing the underlying intentions and execution of Phillips/Pilkington’s project.
Rachel Hurst is a senior lecturer in architecture at the University of South Australia.
MADEC, MILDURA
Architect
Phillips/Pilkington
Architects—design director Michael Pilkington; project architect Guy Berry; project team Nigel Miller, Adam Brown, Craig Buckberry.
Landscape
Viesturs Cielens Design—Viesturs Cielens, Amra Sacevic.
Structural and civil engineers
Aurecon— Ralph Belperio, Louise Peters, Craig Mair, Brett Rielley, Paul Koehne.
Services engineers
Aecom—Scott Gill, Peter Burrows, Natalia Fuss, Alex Munn, Simon Moore, Stella Mohe, Daniel Kazniecki.
Cost consultant
Rider Levett Bucknall— Judy Njuguna, John Drillis.
Disability consultant
Disability Consultancy Services— Becky Llewellyn.
Builder
Weir Constructions— Rodney Gebhart, Steve Burgess, Chris Trimble, Nerissa Davies.






