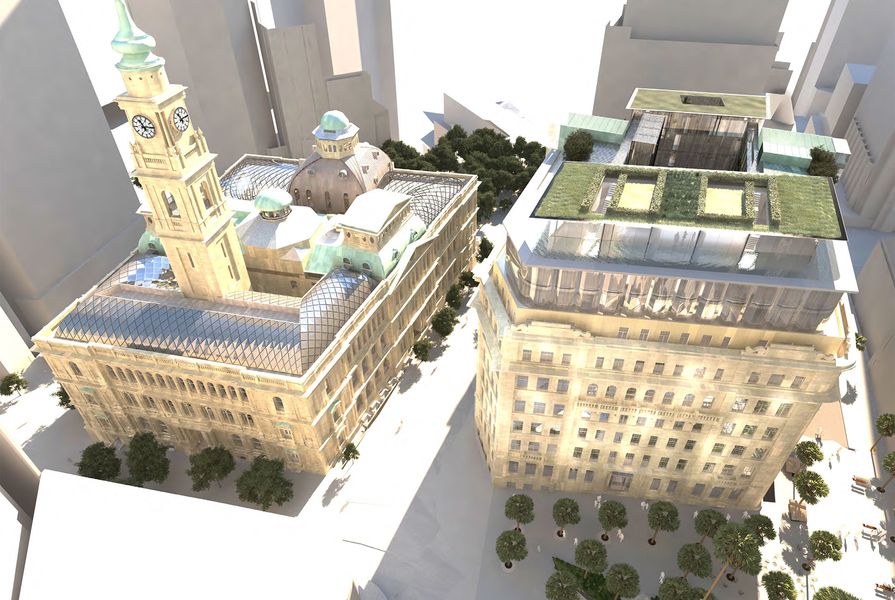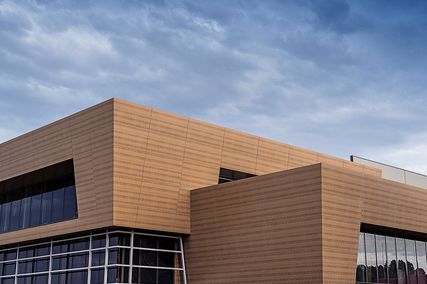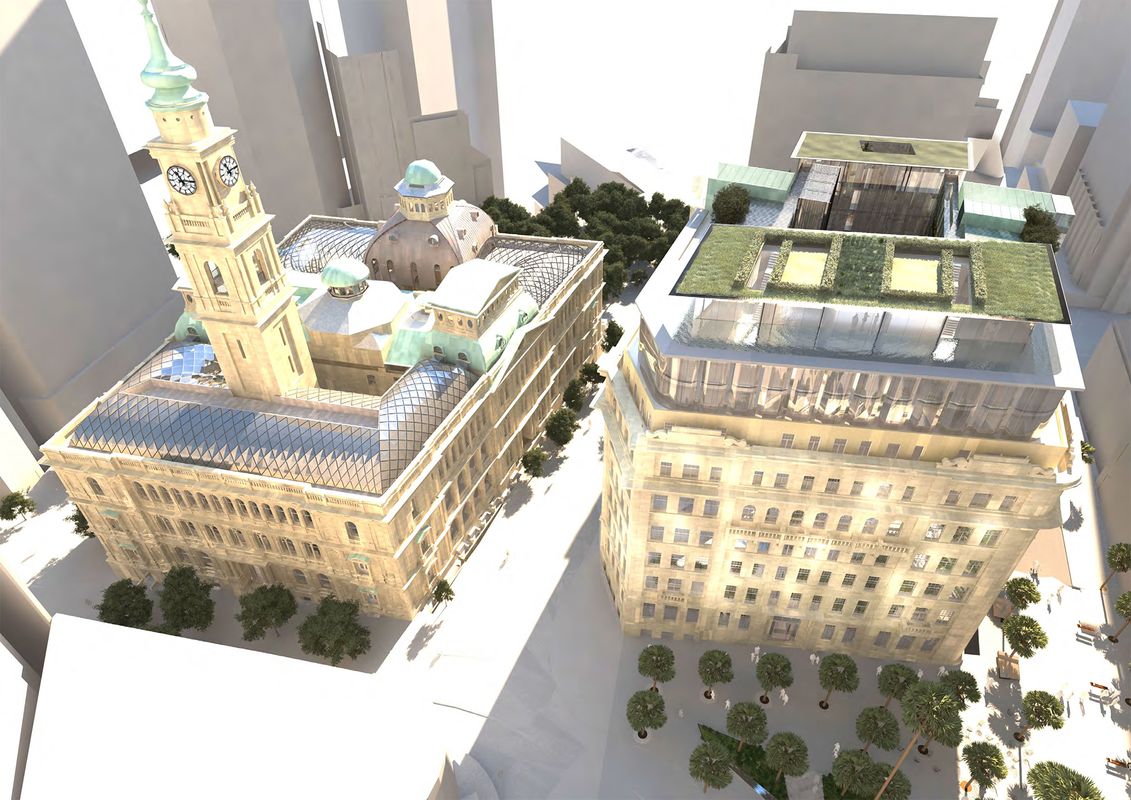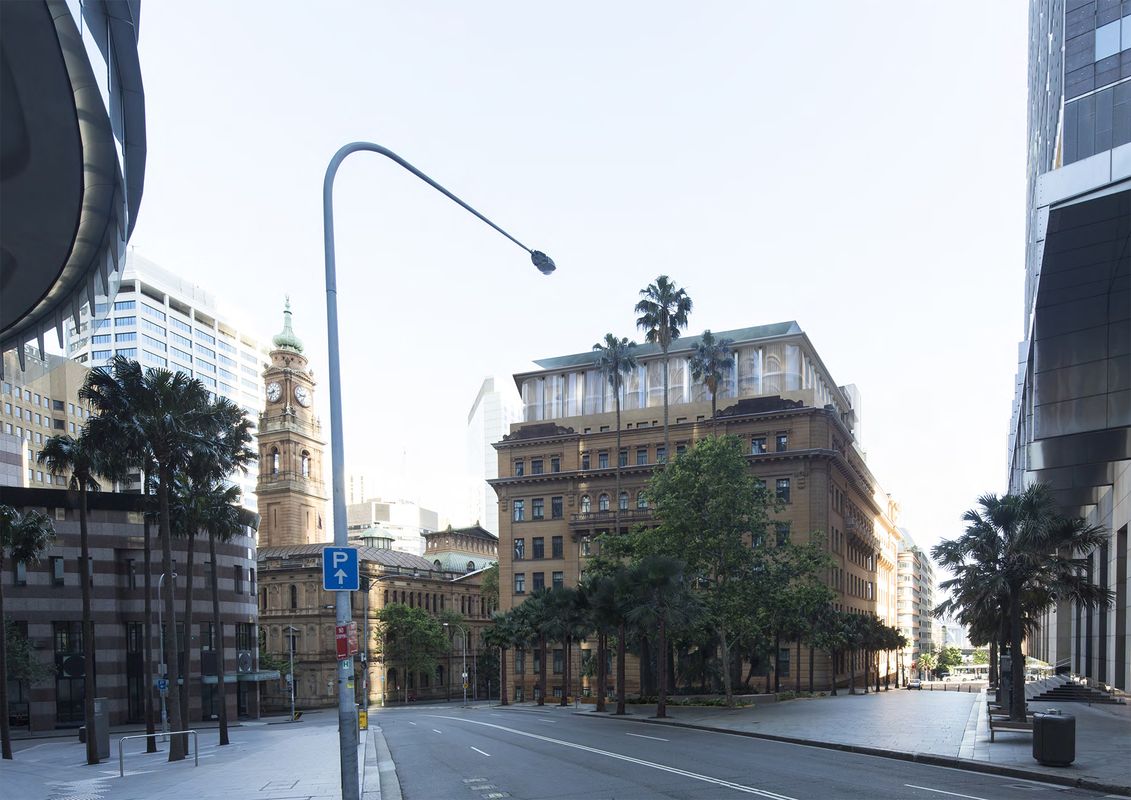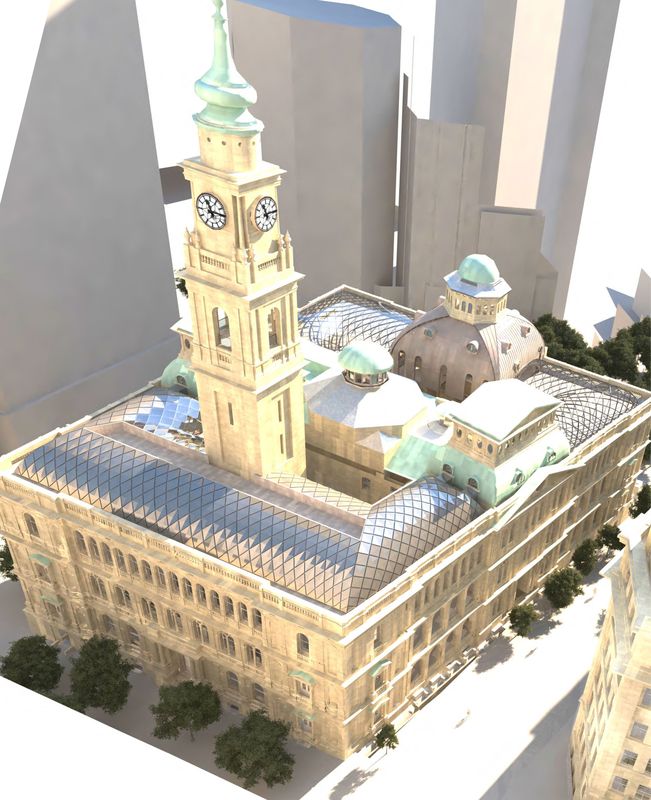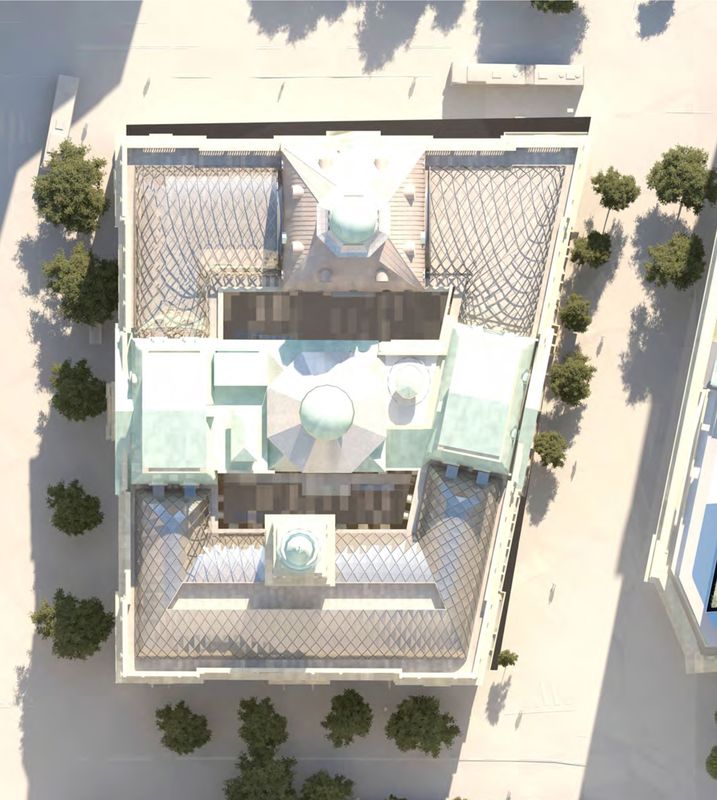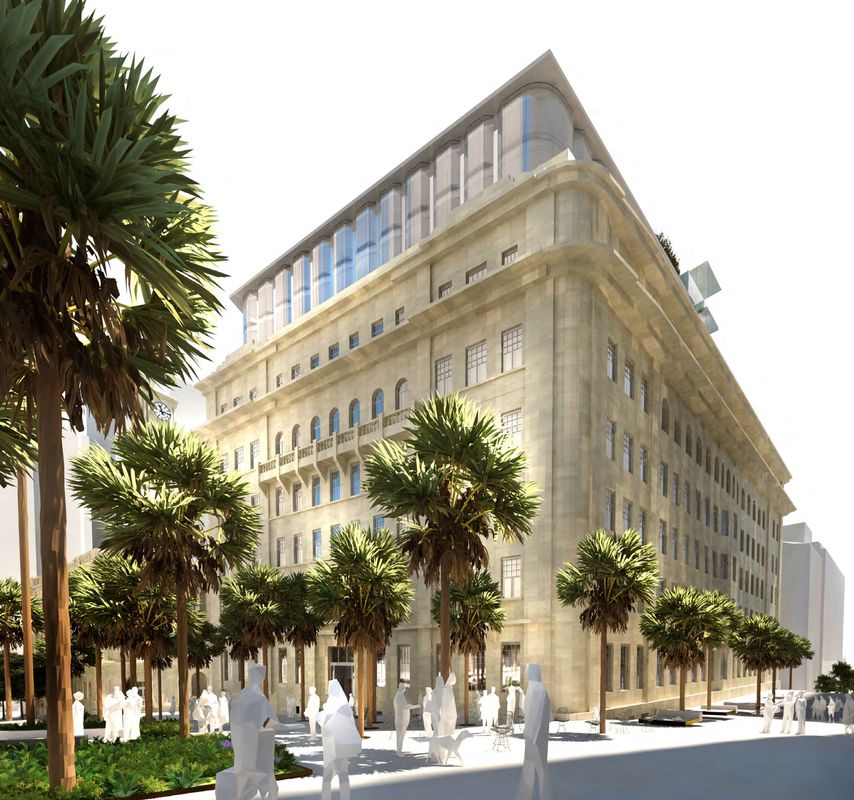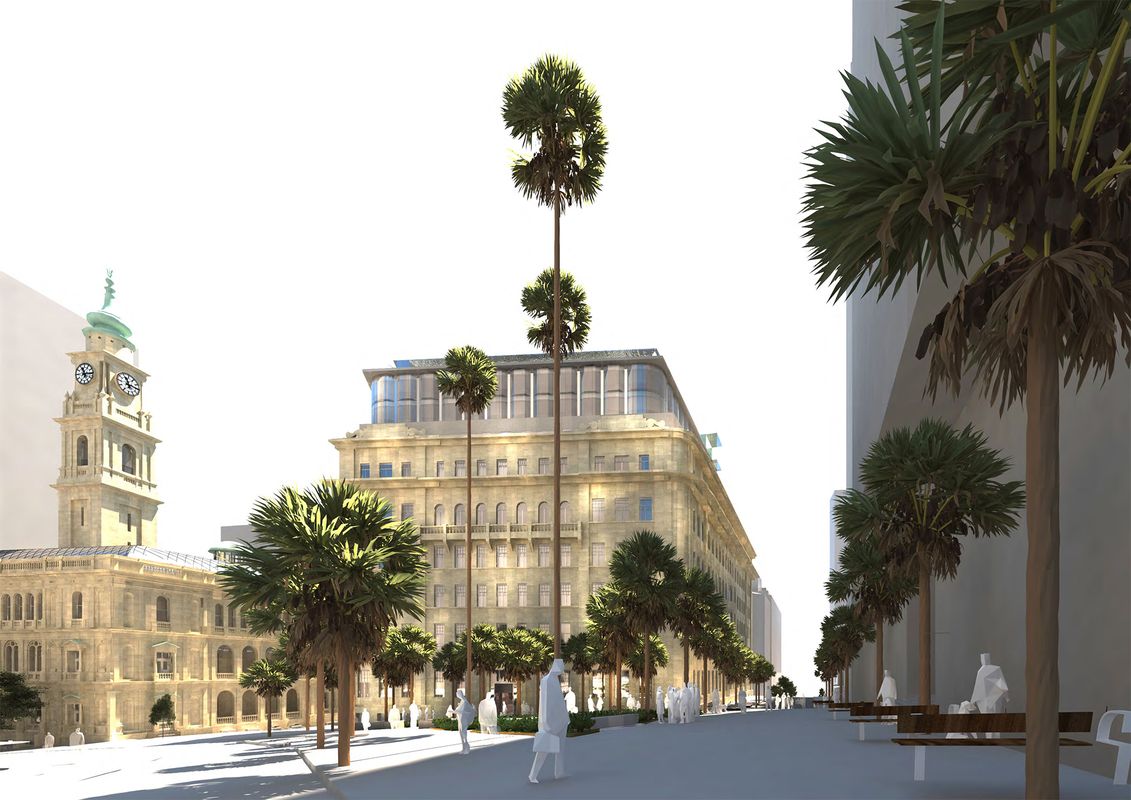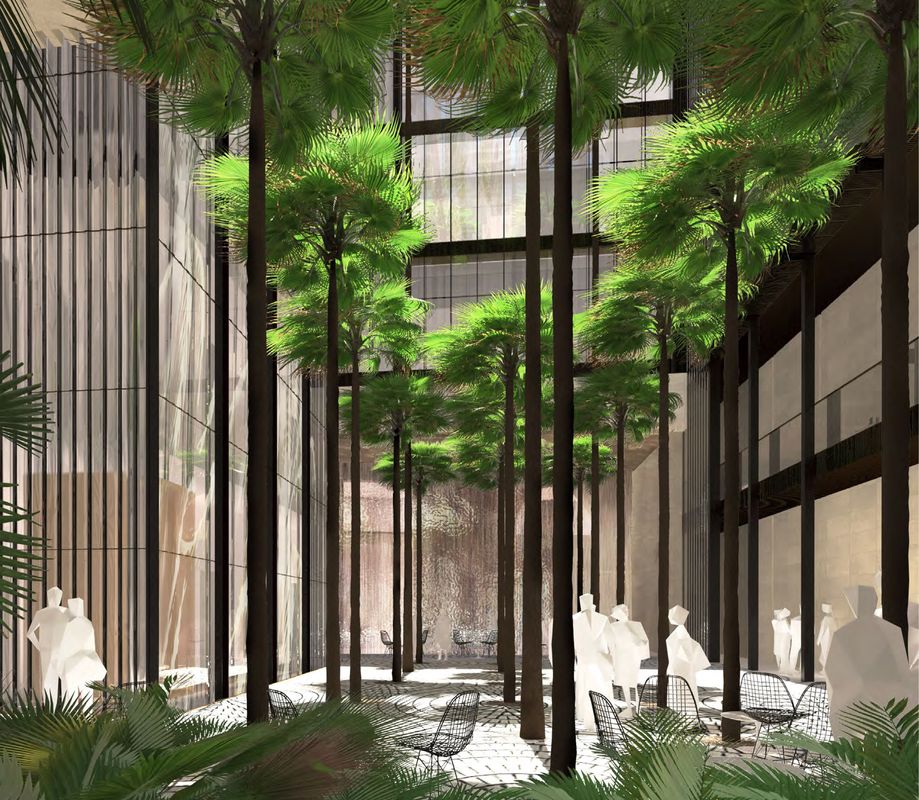Global architecture practice Make’s designs to transform Sydney’s historic sandstone buildings into a hotel development have been revealed.
The buildings, located on Bridge Street in Sydney’s CBD, are currently government-owned and occupied by the Department of Lands and the Department of Education. In September 2015, the buildings were leased to Pontiac Land Group to be turned into a $300-million hotel. Make was invited to design the transformation, along with Ridley (executive architect), Bar Studio (interior designer), Aspect Studios (landscape architect) and GBA Heritage (heritage consultant).
“The Education building will be the grand hotel in the European manner, whereby it takes part in the city’s life, acting as a drawing room or stage for events and meetings. This will directly address Farrer Place and house the majority of the guest rooms,” the design statement reads.
“The Lands building’s form, with its clearly defined suites and sequence of spaces, will be the more discreet sibling. It will have fewer, but still grandly proportioned, rooms driven by the existing architecture. The Bridge Street level will be opened up to the public with carefully curated retail, cultural, and food and beverage offers.”
The Department of Lands building was originally designed by the NSW Colonial Architect James Barnet in the late 19th century. The Department of Education building was originally designed by NSW Goverment Architect George McRae, who also designed the Sydney Town Hall.
The Department of Lands building will have a new gridshell roof structure.
Image: Make
The Lands building will be crowned with a new curved gridshell roof. Beneath it will be a guest reception area, a wintergarden, external terrace and back of house facilities. The roof design will create a uniform structure over the various parts of the room, but with different cladding treatments.
In the north-east quadrant, the roof will be open above the external terrace. To the south, the roof will be clad in solid metal or slate over the back of house areas. Over the north-west quadrant, a combination of glass and louvred systems will cover the reception areas.
The Education building will be extended by an additional three storeys. The existing fifth floor will become a pool and spa and the existing sixth floor will have a garden terrace. The proposed seventh and eighth floors will accommodate new guest rooms and a plant room, which will be defined by curved glazed bay windows surrounding the exterior.
The proposed ninth floor of the Department of Education building will have rooftop apartments topped with private hedged garden terraces.
Image: Make
The proposed ninth floor will have five “water villas” set in a shallow pool of water on the roofscape. Hedged lawn and terraces will sit above the villas, which will be accessible from two of them.
The existing internal courtyard of the Education building will be transformed into a new garden courtyard with three distinct zones featuring tall palm trees.
The proposal also includes three basement levels beneath the Education building and a subterranean link between the two buildings.
The government’s decision to lease the buildings was criticised by prominent architects who appealed to the government for the buildings to be kept for public use.
In 2014, the Sydney Morning Herald reported that architects including Gold Medallist Richard Leplastrier and Peter Myers, as well as Philip Thalis, Paul Berkemeier, Beverley Garlick and Swetik Korzeniewski, co-signed a letter appealing directly to the premier and treasurer. The letter stated: “Surely here is an unlikely to be repeated opportunity to make a very fine city-based school in a building that belongs to the citizens and is currently under the custodianship of the Department of Education.” The group of architects had completed detailed plans showing how the Department of Education building could be converted into a school and the Department of Lands building could serve as an extension to the Art Gallery of New South Wales.
If approved, the buildings will be vacated by government personnel in 2018 and the hotel is expected to open in 2021.
The designs are on exhibition for public comment until 16 December 2016.

