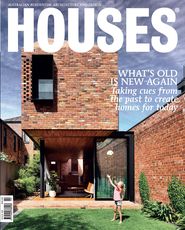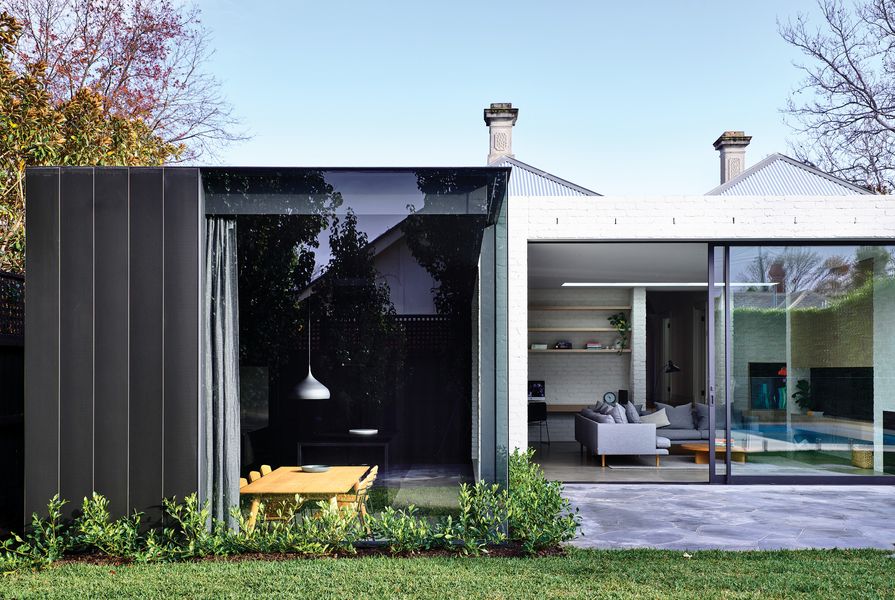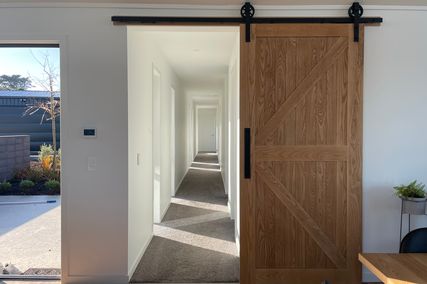The streets of Malvern in Melbourne’s inner south-east are filled with generously proportioned freestanding cottages like the original house for this project. With little chance of overcapitalizing, one by one these dwellings are extended and adapted. Often the new work is two floors high, which can overwhelm or overshadow backyards and be less neighbourly to adjoining properties. With a brief from a family of four to alter their house to match a lifestyle lived as much outdoors as in, Rob Kennon Architects opted for a strategy of building low and wide, to minimize the impact on this and bordering sites and maximize connections to the established garden.
A sunken dining room offers a unique perspective on the site, its dark tones serving to highlight the garden.
Image: Derek Swalwell
The programmatic brief for Malvern House asked for the addition of a kitchen, living and dining area, a main bedroom (with an ensuite) and a laundry in the existing Victorian weatherboard cottage. The architects proposed removing an existing lean-to kitchen and living area from the east-facing rear of the house and designed the new work to run boundary to boundary across the site. With an existing pool occupying one corner of the yard, founding director Rob Kennon notes that there were really only two possible diagrams for the work: a north-facing series of rooms running along the side fence, or a boundary-to-boundary volume. With the first option orientating all the rooms toward a featureless, rendered, two-storey neighbour, the second option won out. While this move was initially a stretch for the clients, they have come to love the way the new building has transformed their garden into a large court, and the small inconveniences (like carrying gardening gear through the house) pale in comparison to the increased connection to the garden and unexpectedly improved site security. With one section of the new plan stretching a little further into the garden, the clients are still able to bask in sunshine from the north.
The second major move for the work happens in section. The living room and main bedroom sit four steps down from the existing cottage, such that the floor level of the rooms is almost flush with the garden. This tucks the new work well below the ridge of the existing cottage while still enabling very generous floor-to-ceiling heights. The work then dips down another three steps into the kitchen and dining room, dropping the floor level below the ground line of the garden and establishing a different view and relationship with the outdoor space. These splits in level work in combination with tall ceilings to allow a relatively small floor plan to seem expansive.
A crisply detailed, seemingly solid block of black Zimbabwean granite anchors the kitchen and dining area.
Image: Derek Swalwell
An exceptional aspect of the design is the way that the detailing, colour and expression of material underscore each of the broader design strategies. The connection between outside and inside is emphasized by rigorous detailing, such that any one plane of material seems to run seamlessly into another across a threshold. The honed concrete floor of the living room changes to bluestone paving on the terrace; the recessed frames of the living room sliders allow the painted brick wall to extend from the living room into the garden; the wide black sill of the dining room transforms into the earth of a planter bed. The split level within the extension is reinforced by a shift from white walls and natural veneers in the living space to a black ceiling, black-stained joinery and dark fittings on the kitchen and dining room level, thereby amplifying the architect’s idea of this part of the house being “heavier,” embedded in the earth. And particular materials have been carefully selected for emphasis or visual delight. Recycled brick defines each of the major walls within the extension. The irregular texture of the white-painted brick reflects the movement of the light throughout the day and creates the interesting illusion that the surface is an aged part of the original cottage. A crisply detailed, seemingly solid block of black Zimbabwean granite anchors the kitchen and dining area and works in stark contrast to the cooking alcove, which is fully lined in reflective stainless steel.
The living room and main bedroom sit almost flush with the garden, allowing for a generous floor-to-ceiling height.
Image: Derek Swalwell
This extension is deceptively simple. In plan it reads as a modest series of rooms at the rear of an existing cottage, but in reality, it is a very subtly crafted series of volumes that offers unexpected ways to dwell in what is a relatively standard inner-city suburban block. When sitting within the sunken dining area, with its dark walls and ceiling, the greens of the garden appear greener by contrast and the way that the room is buried in the ground offers a unique perspective on the site, feeling cosy or intimate. The clients talk about how they stargaze from their new bedroom, with its tall ceiling and floor-to-ceiling glass. Surprisingly elegant sliding flyscreens allow a large area of the living room glazing to be left open throughout the day and night. The brickwork is consistently enjoyable as a textured surface and plays off the smooth precision of the joinery. The clients say they “wouldn’t change a single thing” and I can understand why.
Products and materials
- Roofing
- Lysaght Longline 305 in Colorbond ‘Surfmist’.
- External walls
- Recycled brick in Dulux ‘White Cloak’; VM Zinc Anthra-Zinc cladding.
- Internal walls
- Recycled brick in Dulux ‘White Cloak’; Custom American oak veneer; Inax mosaic tiles in ‘Grey’ from Artedomus.
- Windows
- Edge Architectural aluminium windows in Dulux ‘Black Ace’; custom frameless windows.
- Flooring
- Tretford cord carpet in ‘Freshwater 615’; concrete with grind and seal finish with minimum exposure; Lapege basalt tiles.
- Lighting
- Rakumba Highline pendant; Great Dane Spinning Light BH2.
- Kitchen
- Custom American oak veneer; stainless steel; Smeg cooktop and Thermoseal oven; Qasair Westmore undermount rangehood; Asko dishwasher; Liebherr integrated fridge; Astra Walker tapware in ‘Brushed Chrome’; Zimbabwean granite island bench from G&G Stoneworks.
- Bathroom
- Inax mosaic tiles in ‘Grey’ from Artedomus; Custom American oak veneer; Astra Walker tapware in ‘Brushed Chrome’ and Pura sanitaryware; Hydrotherm heated towel rail; honed Carrara marble from G&G Stoneworks.
- External elements
- Bluestone crazy paving.
- Other
- Jardan Nook sofa; DCW Editions Mantis floor light.
Credits
- Project
- Malvern House
- Architect
- Rob Kennon Architects
Fitzroy, Melbourne, Vic, Australia
- Project Team
- Rob Kennon, Jack Leishman
- Consultants
-
Builder
Ben Thomas Builder
Engineer Meyer Consulting
Landscaping eScape
- Site Details
-
Location
Melbourne,
Vic,
Australia
Site type Suburban
Site area 557 m2
Building area 236 m2
- Project Details
-
Status
Built
Design, documentation 12 months
Construction 12 months
Category Residential
Type Alts and adds, New houses
Source

Project
Published online: 3 Aug 2018
Words:
Judith Abell
Images:
Derek Swalwell
Issue
Houses, April 2018
























