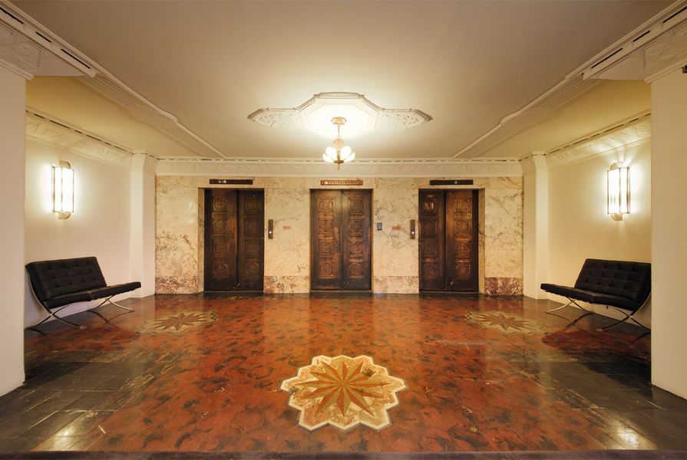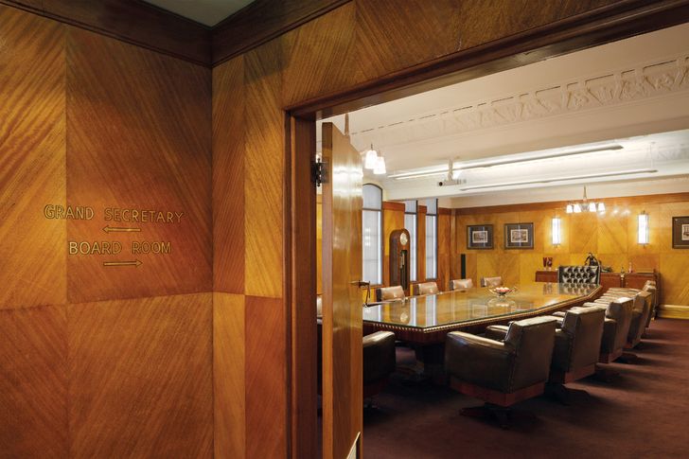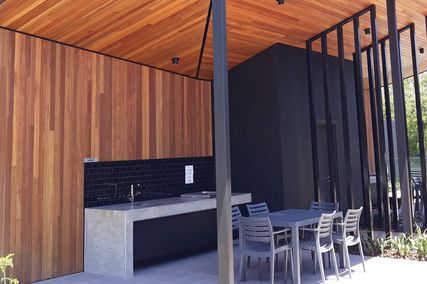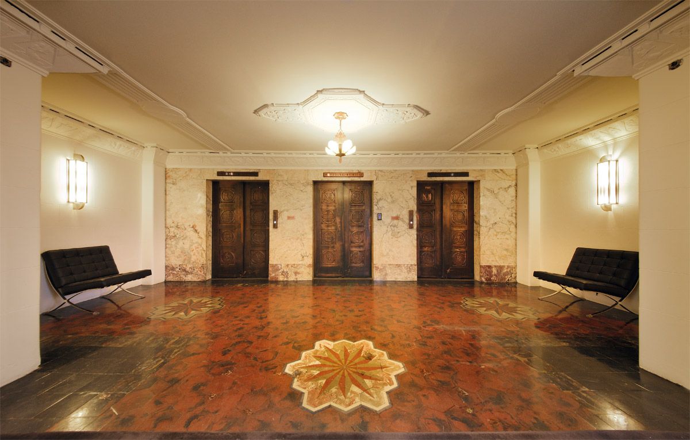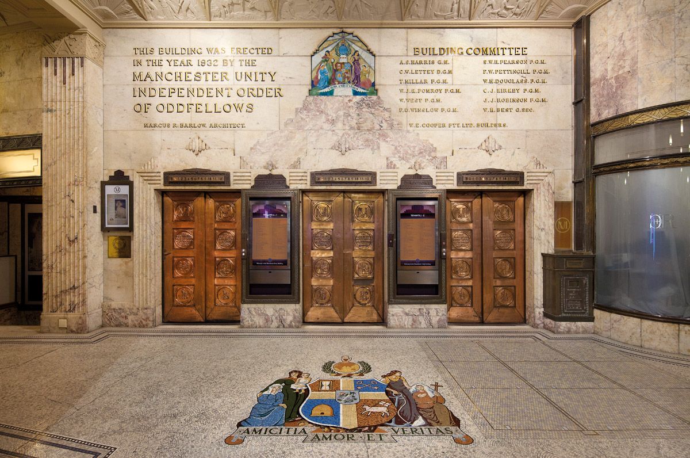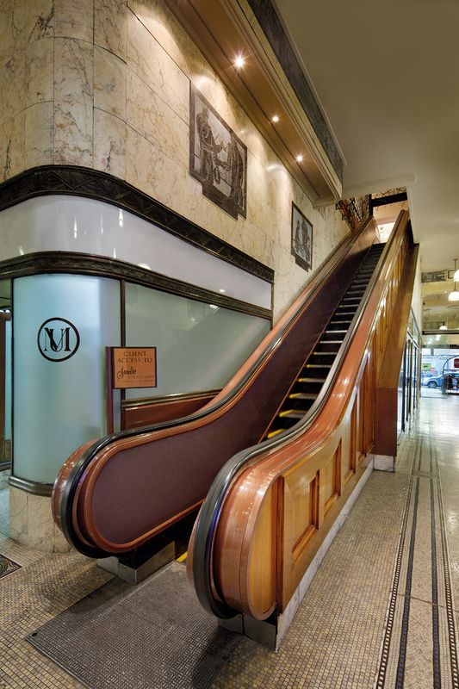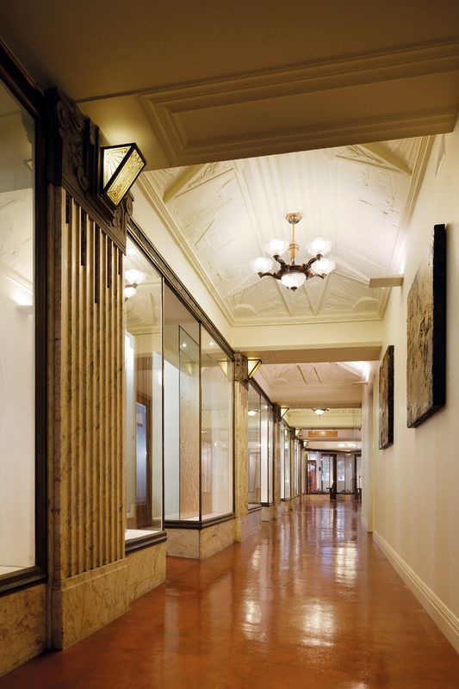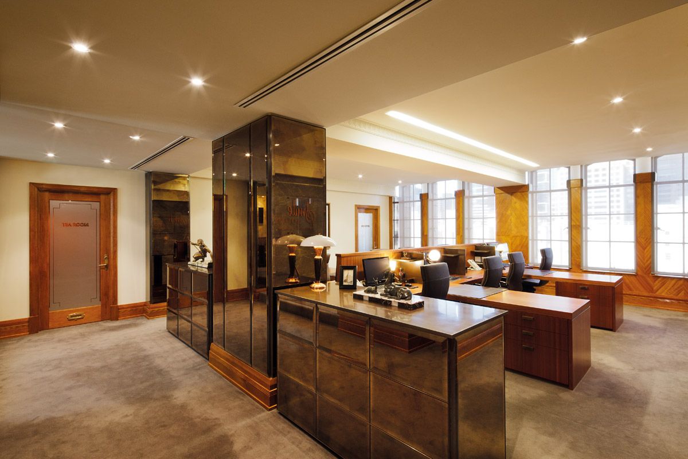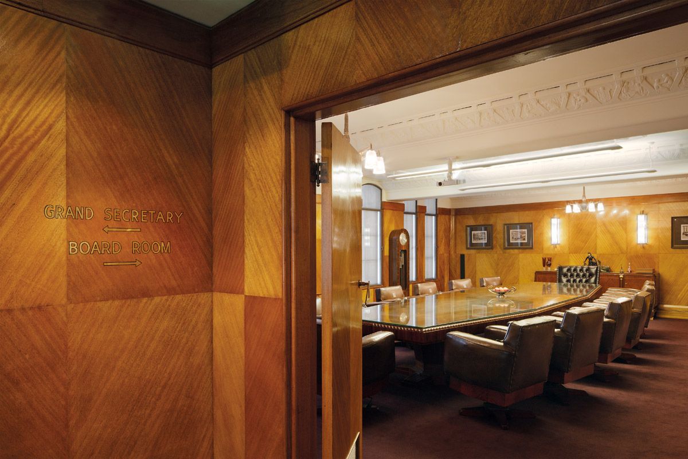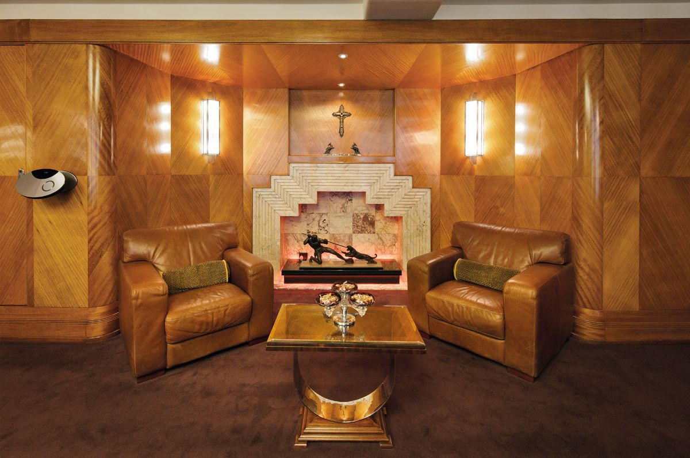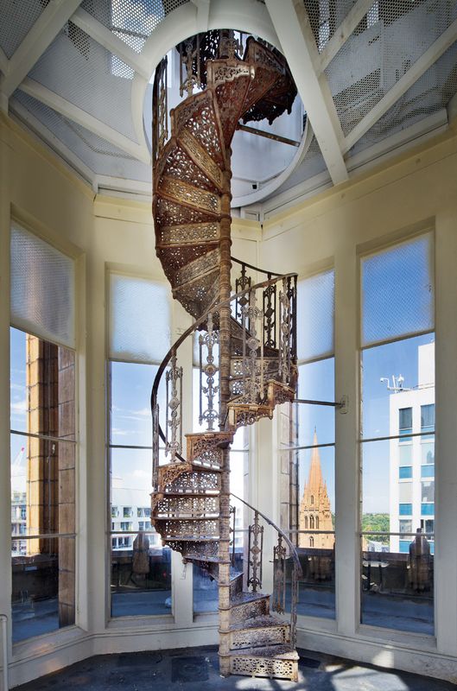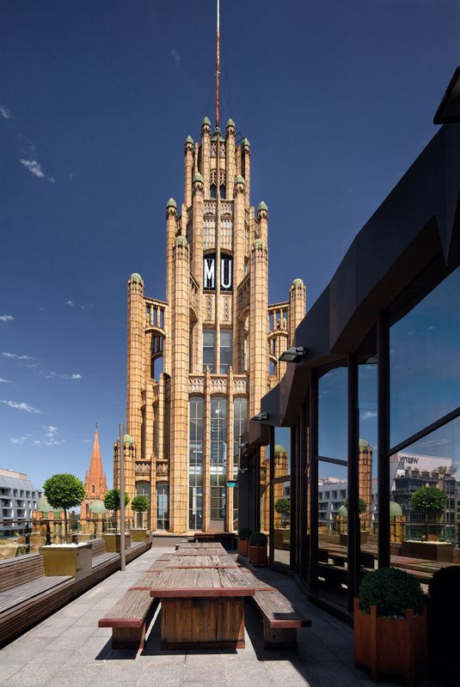The original architect of Melbourne’s Manchester Unity building, Marcus Barlow, was a believer in progress. Turning his attention from domestic to commercial architecture in the 1920s, he believed that Melbourne needed to modernize and that the skyscraper urbanism of New York and Chicago was the way forward. He protested the 132-foot height limit that the city had imposed, but in the end was not able to build higher than this with his commercial gothic masterpiece, the Manchester Unity building, though its tower reached a further five stories. The block at the corner of Collins and Swanston Streets was bought by the Independent Order of Oddfellows – the Manchester Unity friendly society – in 1928, but difficulty in terminating the standing leases meant that no work was able to be completed until 1931. By then, the Depression was entrenched but the Order chose to forge ahead anyway and the Manchester Unity building became a beacon of hope for struggling Melburnians.
The building achieved a number of firsts. It was the tallest building in Melbourne at the time, with the roof deck at the 132-foot height limit and the five-storey tower projecting above this. It had the first escalator in Melbourne, connecting the ground floor and first-floor mezzanine retail areas. And it was the most quickly constructed building in Australia. Demolition works began on 1 January 1932 and by 1 September the ground floor and first-floor mezzanine were open for trade. One floor was completed every seven to ten days – a record that remained until the 1980s. This was largely due to the Depression. Labour was cheap, workers lined up at the building every day seeking work and construction continued twenty-four hours a day in three, eight-hour shifts.
Though it continued to be an iconic Melbourne building, many parts of it had fallen into a state of disrepair by the time Dr Kia Pajouhesh, owner of dental practice Smile Solutions, bought into it. In 2003, he acquired the mezzanine level. Originally a series of retail stores, this level had been badly damaged, with the gallery and shops combined into an open plan space, and plasterwork covering up period detailing and timber. Pajouhesh tells the story of when he brought his mother in to see this floor just after he had bought it: “My mother walked down this corridor and cried. She said, ‘my son is probably going to die in here.’”
Originally created for retail spaces, the separate rooms were restored and make perfect dental suites, complete with period detailing. Having fallen in love with the building, in 2006 Pajouhesh acquired levels 11, 12 and the tower, all of which had been converted into luxury apartments in the 1990s, and in many cases the original period finishes and detailing had been obliterated.
Pajouhesh brought in Robert Mills Architects to get architectural advice and do some drawings, as well as Andronas Conservation Architecture. But Pajouhesh acted as builder and, in many ways, designer. Constantly on site, he was responsible for problem solving and making decisions on a daily basis. “All the drawings became literally redundant when we did the demolition,” he explains. “So we did another set of drawings. Then, when the builders came on site they started realizing that, even with the best of intentions, everything was asymmetrical. Nothing was how it looked the day you came and measured everything.”
The boardroom looks almost exactly as it did in 1932.
Image: John Gollings
But Pajouhesh was not daunted. Each day produced surprises, from leaking roof membranes to a pair of shoes found in the wall cavity thought to be left behind by one of the workers in 1932. Using photographs taken in the 1930s of the original interiors, he recreated many of the rooms exactly as they would have looked. In particular, the mezzanine level and lifts are almost identical to how they were, down to the timber finish and copper detailing – an amazing feat considering the state of the mezzanine when Pajouhesh acquired it. The rooftop level had undergone a contemporary conversion and is not of any heritage significance. However, Pajouhesh has enlisted the help of landscape architect Paul Bangay to create a small outdoor terrace which provides a stunning view of the tower. The tower itself – a five-storey structure – is yet to be converted. Accessed via an ornate, heritage, spiral stair, the interior of the tower is a circular room and Pajouhesh has visions of creating an orthodontics centre there, from which Melbourne’s teenagers will be able to admire the 360-degree view while they get their braces fitted.
But level 11 is where the restoration is most impressive. Entering the offices of this floor is like walking into a 1930s time warp. The space has original filing cabinets, the doors and walls feature copper and gold leaf signage, and the addition of mirrors – a Robert Mills suggestion – makes it sparkle like a jewel box. Perhaps most spectacular is the boardroom, which required months of work just to waterproof the roof before work on the interiors could begin. The room contains a magnificent boardroom table built on site in 1932. A 320-kilogram glass tabletop was lowered through the ceiling. Part of the reason it is still here is practical – the table is too large to fit through the doorway. The chairs are also original, as is much of the rest of the furniture on this level.
Pajouhesh collected furniture, lighting and objets d’art from antique stores and online. Wherever possible, he tried to source the original piece. If he couldn’t, he used antiques that were as similar as possible, and only as a last resort did he commission custom furniture pieces or finishes.
The level of detail is wonderful – for the signage, gold and copper leaf has been used, creating a particularly beautiful lustre that you just don’t get with vinyl. “Sourcing someone who can do copper leafing in this day and age is a challenge,” explains Pajouhesh. “The man who did it in the mezzanine level in 2003 passed away and finding someone else took weeks.” Even the words of the signage are original – Typing Room, Rest Room, Tea Room and so on – the IT consultant’s room bears the name Inspector.
The boardroom fireplace restored and lit with led lighting.
Image: John Gollings
As well as being the story of a building’s restoration, this is the story of a personal journey and the growth of a business. Pajouhesh’s dentistry business Smile Solutions had only three surgeries ten years ago and even when he bought level 1, his business was not ready to move into the space.
Over the intervening months and years, as they worked on the interiors of the building, the business grew, until it was ready to fit into the space and the space was ready for the business. Part of the reason that the luxury apartments never worked in the building was that their purpose was alien to the design. Level 11 was originally built for a business and the boardroom to house a board of managers. “Only five years ago this room was a bedroom,” explains Pajouhesh, referring to the Grand Secretary’s office. “You can restore this room as much as you like, polish the timber walls as much as you like, but the minute you put a queen-size bed in the middle, it has lost its function and therefore it’s lost its life. The growth of Smile Solutions has been the stimulus and the precipitating factor to allow this space to become rejuvenated.”
When Pajouhesh decided to open up the interiors of the Manchester Unity building to the public as part of Melbourne Open House in 2011, he received over five thousand applications. He went through every application and ended up selecting three hundred people to visit the space in small groups, and he conducted the tours himself. Of all the stories about this building, this is the one that shows the dedication and love, not only that the public has for this building, but that Dr Kia Pajouhesh has – a quality that has resulted in the remarkable rejuvenation of an iconic building.
Products and materials
- Walls
- Solid marble slabs Queensland Maple timber. Parthenon marble.
- Windows
- Motorized blinds by Simply Blinds.
- Doors and cabinetry
- Individual design by Clinton.
- Flooring
- English imported carpets from High Tech Carpets.
- Furniture and lighting
- Antique furniture and lighting sources from Pascal Leclerc Antiques and High Street Armadale.
- Artwork
- Jill Del Mace. Photography by Arsineh Houspian Images.
Credits
- Project
- Manchester Unity Building
- Design and project manager
-
Smile Solutions
- Project Team
- Kia Pajouhesh, Robert Mills, Arthur Andronas, Kristin Neuwirth, Anna Radivojevic
- Consultants
-
Architectural practice
Robert Mills Architects
Builder Smile Solutions
Fire services Vic Percival
Heritage architect Andronas Conservation Architecture
Landscape architect Paul Bangay Garden Design
Lighting 2B Designed
Mechanical engineer Fryda Dorne & Associates
Project manager Matt Tae
Structural engineer Clive Steele Partners
- Site Details
-
Location
220 Collins Street,
Melbourne,
Vic,
Australia
Site type Urban
- Project Details
-
Status
Built
Design, documentation 18 months
Construction 32 months
Category Interiors
Type Heritage
Source
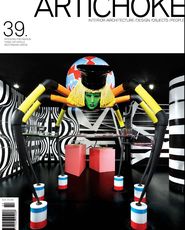
Project
Published online: 11 Aug 2012
Words:
Penny Craswell
Images:
John Gollings
Issue
Artichoke, June 2012

