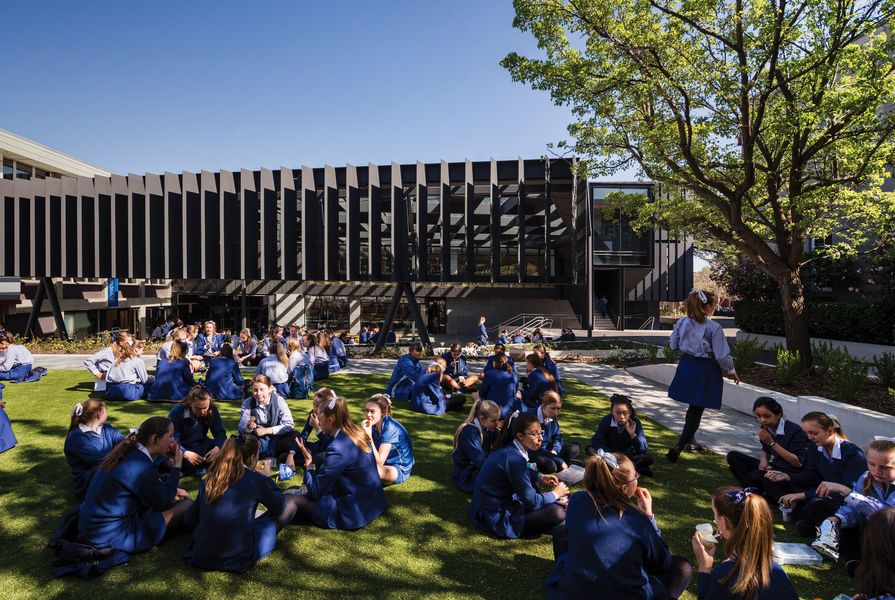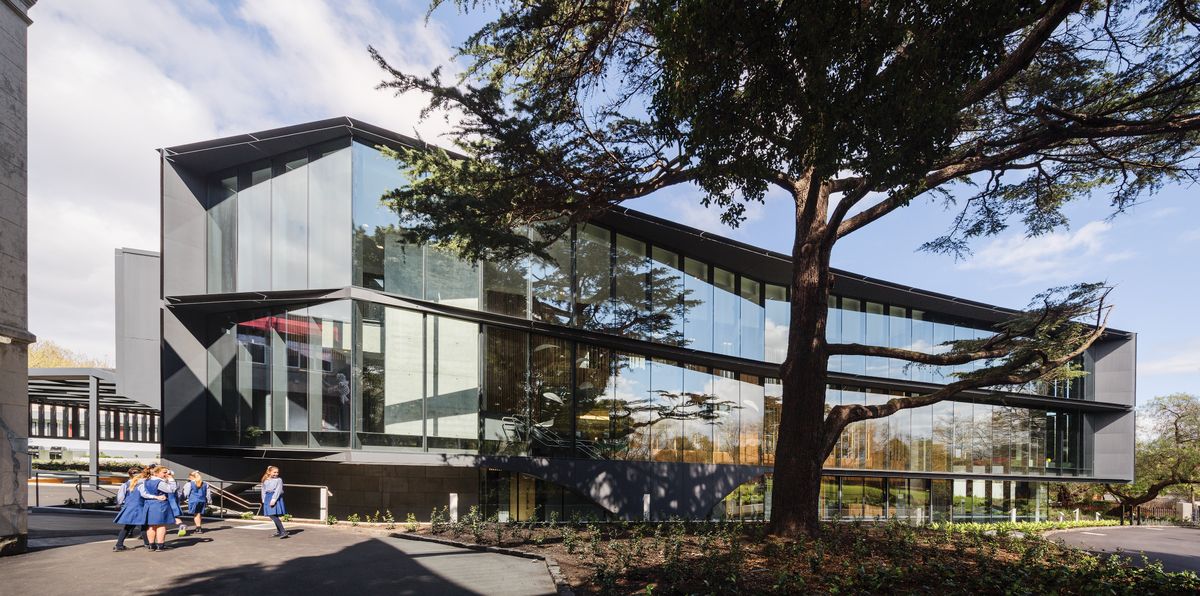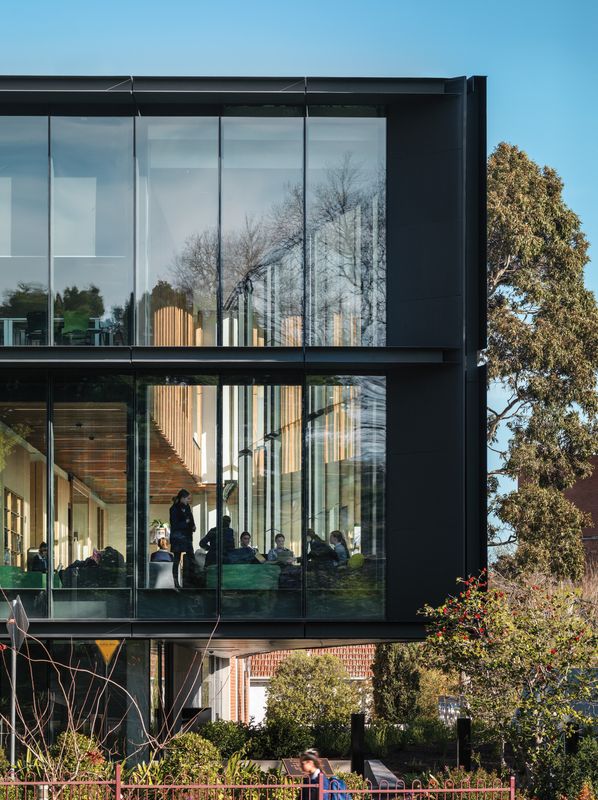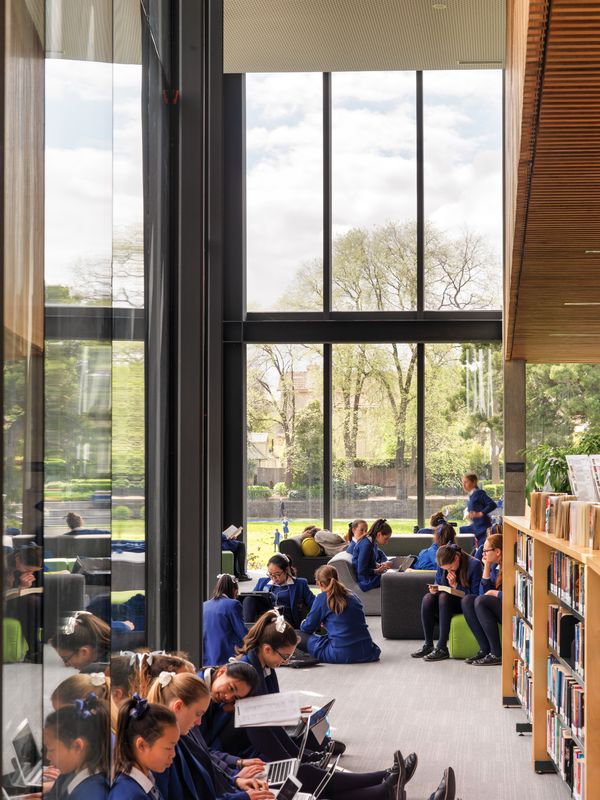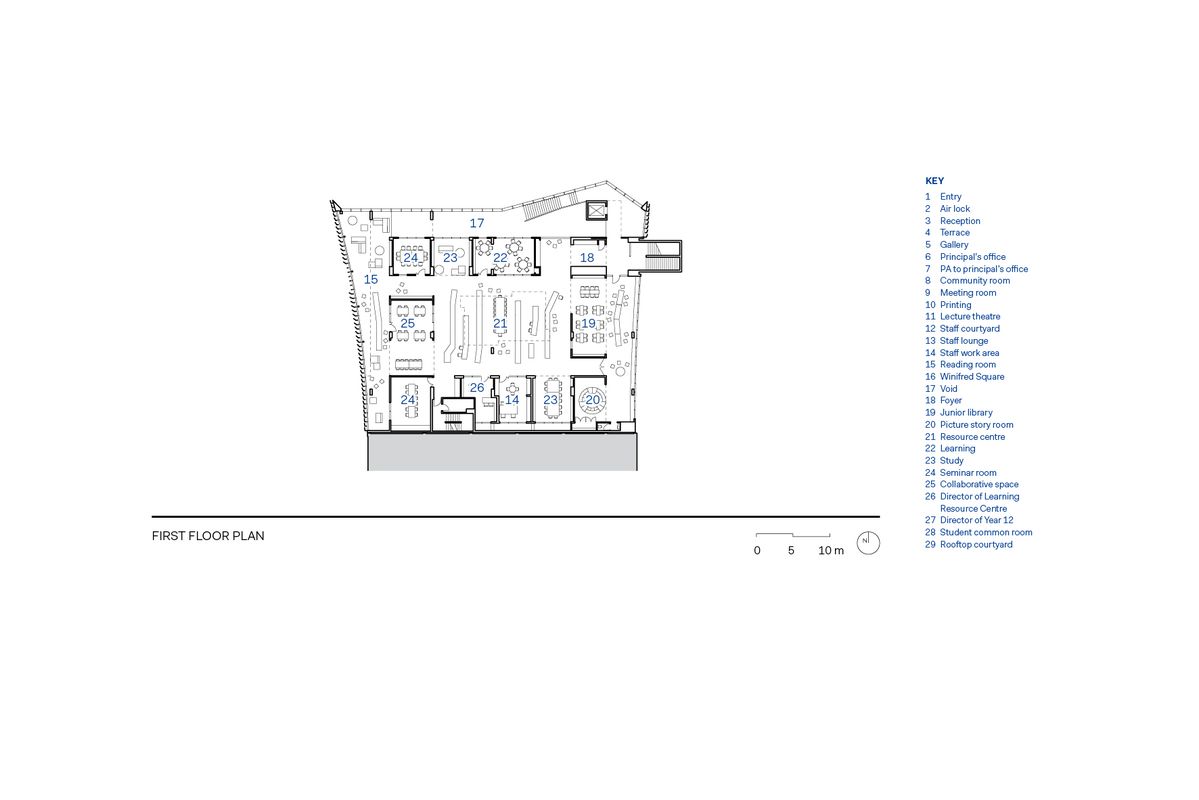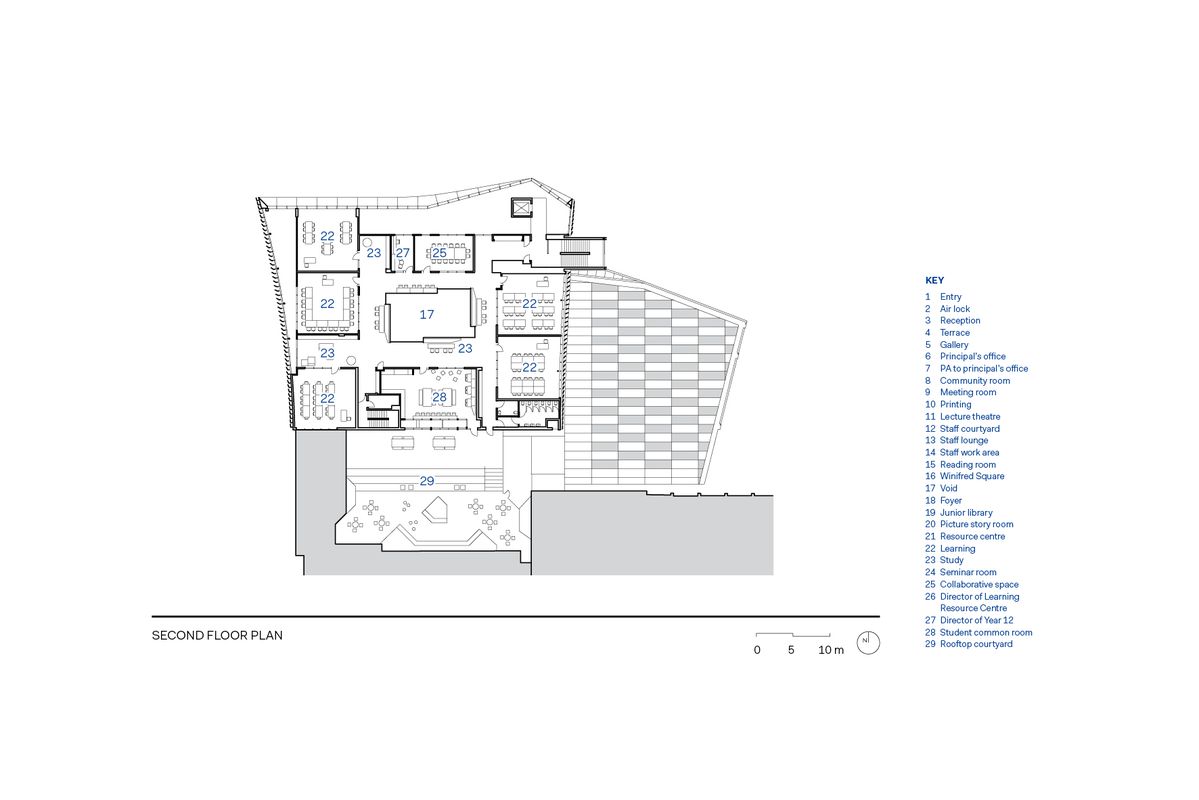The delivery of education in our schools and universities is increasingly characterized by a focus on new modes of learning and engagement. The flipped classroom and blended, informal and online learning pepper contemporary educational briefs. Informal and flexible spatial arrangements, sticky space, expanded thresholds, high streets of learning, windowed lecture theatres and cafe/library hybrids now appear in many new educational buildings. Schools and universities promote the distinctive and enriching nature of the student experience they provide, a significant component of which is seen to reside in the attributes of their buildings and open spaces and the integration of progressive educational formats within these environments.
Many of these transformations have contributed greatly to the improvement of our educational institutions. There is a threat, however, that in the desire to achieve the extensive list of key performance indicators for new learning that characterize the contemporary educational brief, we may lose sight of some of the fundamentals of what skilful architectural planning can provide. It can seem as if these innovations in learning have resulted in a shopping list of architectural responses that are all required to be individually formed and present in the final building design. The result can be a collection of over-determined and difficult-to-alter spaces that technology’s six-month innovation cycle quickly makes redundant, as do the short half-lives of many so-called pedagogical innovations.
Square in plan, the spaces radiate out from a central atrium like a pinwheel. The facade pulls back from this square plan at the edges, to create dramatic glazed gallery spaces.
Image: Trevor Mein
In this context the new Mandeville Centre at Loreto Mandeville Hall by Architectus, in the Melbourne suburb of Toorak, is somewhat of a counterpoint to the noise I have been describing. Here we find a building that presents an elegant and highly accomplished exercise in architectural fundamentals. Its primary concerns appear to be about the formal determination of the building by its site, the tectonics of material expression and a particular approach to the architectural plan. It is an approach that reminds us of Robin Evans’s early discussion of the flexibility of the matrix plan and its innate ability to facilitate a range of social interactions and modes of occupation.
The school is named after the historic Mandeville Hall that anchors the campus and is the former home of the influential Clarke family. It contains significant interiors and other additions by the celebrated nineteenth-century Melbourne architect Charles Webb. The mansion looks over the heritage-listed main grounds of the campus and the school’s buildings are arrayed in a cluster on the southern side of the original building. In this constrained setting the architects identified a series of intimate courtyards formed by the historical accretion of different buildings developed over the school’s history as important social spaces for the school community and a springboard for the design approach. In this reading the new building is proposed as a form that envelops another enclosed courtyard – in this case abstracted and internalized as a sky-lit atrium over the centrally located library.
A reading space on the first floor of the north-west corner features extensive glazing, providing views to mature trees in St Michael’s Green.
Image: Trevor Mein
The Mandeville Centre is positioned to the south-west of the existing main building and built over the site of a former library from the late 1970s. The tight site context established the initial organizing principles for the building. The building consists of a square plan arrangement extending over three levels, housing an administration and staff centre, a library and a Year 12 centre, with the library forming a double-storey atrium in the middle. The building’s facades pull away from the square plan to create a dramatic atrium at the north end of the building and a narrow gallery space to the west of the library. Externally these facades are inflected to address a variety of site pressures. The north facade’s faceted curvature responds to the setting of the main grounds and an impressive Himalayan cedar that limits the building’s northern extent. There is a tight passage between the historic chapel and the eastern edge of the northern curved facade that is returned to enable a short face of the new building to directly address the old building. On the east facade an extensive steel pergola provides shaded outdoor space and visually mediates the slope. This structure terminates in a vertical screen wall that echoes the screen facade on the western elevation. The western edge of the building is tightly inflected by the curvature of Mandeville Crescent to the west. Here the curved steel screened facade provides solar protection and visual privacy and accentuates distant views from within the interior, captured by the inclined vertical fins.
Planning of the main spaces relies on a pinwheel arrangement of classrooms organized around the central library, with the north and west facades forming double-height perimeter atrium and gallery spaces. One overlooks the main entry lobby and the other offers a secondary retreat space for the library. Gaps between the classrooms allow for the projection of space and views beyond the limits of the classroom-and-library enclosure. Despite what initially appears to be a rather simple arrangement, the resulting matrix of interconnected spaces provides for a surprising diversity of occupation and interaction. The double-height library is open and porous and the adjoining classrooms are equipped with large sliding doors that facilitate relationships with the adjoining spaces. There is a simplicity and directness about this approach.
The sky-lit double-height library is “open and porous,” allowing for interaction with adjoining learning spaces.
Image: Trevor Mein
The planning has none of the figured or bespoke attributes of the vocabulary of new learning. However, there is enormous flexibility in the building’s potential for varied approaches to interaction and occupation. The material selection for the interior continues this ethos of a simple and direct approach. White plaster, plywood panelling, concrete and substantial black-painted steel members – their mill finish still very evident – are juxtaposed against one another and allow us to directly experience their raw materiality.
This fine building is an affirmation of architectural fundamentals. It is responsive to its site context while being unified and integrated as an overall composition that provides an appropriate counterpoint to its heritage setting. The building is quietly confident in its application of the discipline’s skills and generous to its users. Its restrained yet highly effective planning maximizes the potential for a variety of learning interactions without having to announce or figure the way it should be occupied. Ultimately the building gives a contemporary interpretation of what Evans described as the incidental and accessory nature of architecture, where architecture facilitates the richness and breadth of human interaction rather than determining its outcomes.
Shane is a personal friend and former employer of Paulo Sampaio, a member of the project team for the new Mandeville Centre at Loreto Mandeville Hall.
Credits
- Project
- Mandeville Centre
- Architect
- Architectus
Australia
- Project Team
- John Sprunt, Paulo Sampaio, Keith Westbrook, Simon Farr, Justin Phillips, Thurston Empson, Justine Brennan, Gemma O’Dwyer, John Coster, Jett O’Rourke, Keith Westbrook, John Wood, Simon McKeown, Paul O'Brien, Holly-Anne Hood, Kate Corke
- Consultants
-
AV consultant
UT Consulting
Acoustic engineer Acoustic Consulting Australia
Animation Squint/Opera
Art curator Gilligan Grant Galler
Building surveyor McKenzie Group
Civil and structural engineer Irwinconsult
Construction manager Craig Dunlop
Contractor Contract Control
DDA, Risk consultant One Group ID
ESD and services Irwinconsult
Fire engineer WSP Group
Heritage consultant Bryce Raworth
Landscape architect Oculus Landscape Architecture & Urban Design
Lighting designer Glowing Structure
Planning Urbis
Quantity surveyor Wilde and Woollard
Sculptor Marc Rogerson
Site manager Doug Kidner
Traffic engineers Traffix Design
- Site Details
-
Location
Toorak,
Melbourne,
Vic,
Australia
Site type Urban
- Project Details
-
Status
Built
Completion date 2015
Category Education
Type Schools
Source
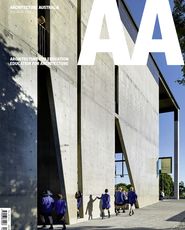
Project
Published online: 26 Oct 2016
Words:
Shane Murray
Images:
Trevor Mein
Issue
Architecture Australia, July 2016

