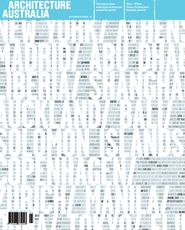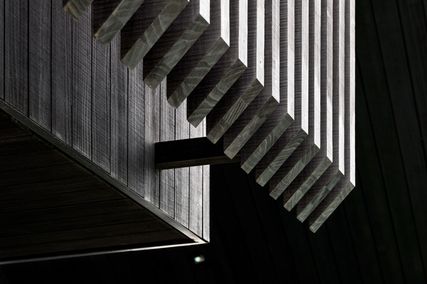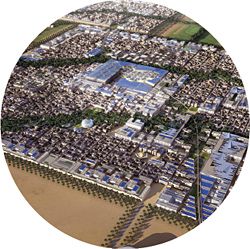
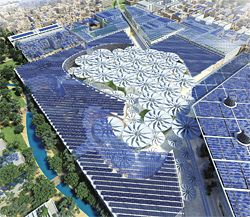
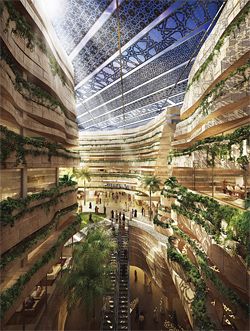
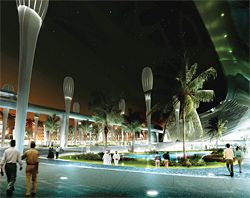
AFTER WE WERE ANNOUNCED AS WINNER WE HEARD A MEMBER OF THE COMPETING TEAM ON THE PHONE TO HIS BOSS IN LONDON, SAYING “SORRY, I REALLY DON’T KNOW WHAT WENT WRONG. THEY DESIGNED SOME SORT OF PLAZA …” – CHRIS BOSSE
1 Commissioning, procurement and delivery.
Eighteen proposals were shortlisted from several hundred entries in the international design competition for the Masdar Hotel and Conference Centre (MHCC). Kohn Pedersen Fox and LAVA were the finalists, with LAVA announced as the winner in August 2009. LAVA then joined up with a team including the Sydney/Dubai-based Kann Finch Group under Bob Nation, engineering firm Arup and energy consultancy Transsolar to deliver the project.
One of our key competition strategies was to go beyond the initial masterplan, with its central egg-shaped building, and carve out a public space instead, pushing the buildings to the side. The second move was to incorporate the headquarters building by Gill and Smith into the group of buildings that form the plaza, giving that building a prominent address and an open space.
We put urban principles first. Mostly people design fancy buildings without caring about the context, in a physical as well as a cultural sense.
2 The brief and the response.
Masdar is a planned city seventeen kilometres from Abu Dhabi. A government initiative, the city is being constructed over seven phases and is due to be completed by 2016. Masdar is the world’s first zero-carbon, zero-waste city powered entirely by renewable energy sources. The city centre includes a plaza, a five-star hotel, a long-stay hotel, a conference centre and entertainment complex, and retail facilities. The brief was for a world-class, innovative landmark of sustainable architecture and engineering design, exceeding the current highest standards of green building energy and waste efficiency, material technologies and integrated design thinking. The criteria for selection included building functionality, water and waste-water efficiency, indoor environmental quality, zero carbon emissions, carbon footprint reduction and firm experience. LAVA responded with an “Oasis of the Future”: a living, breathing, adaptive environment, stimulated by the social interaction of people and highlighting the use and benefits of sustainable technology.
The idea behind the concept is the use, inspiration and adaptation of nature, and the plans combine innovative design and sustainability. The user experience is the heart of the Oasis of the Future.
LAVA’s design proposal focused on three areas – performance, activation and interaction.
We sought to demonstrate the benefits of sustainable technology in an iconic architectural environment; to operate sustainable technology within the functional needs of this environment, all day, every day; and to stimulate a social dynamic via facilities that flow into each other and are easily accessible. Sustainable features include flexible building facade angles, responsive wall surface materials, lighting activated by heat-sensitive technology, “sunflower” umbrellas, and roof gardens that integrate food production, energy generation, water efficiency and organic waste regeneration.
3 Working across cultures.
East and West are fused in the plaza design, which is inspired by both the oasis, as the epicentre of Arabic nomadic life, and the iconic piazza of historical European cities. The organic forms created by the forces of natural erosion in geographical landmarks such as wadis are the design inspiration behind the key buildings in the city centre.
4 What did you take away from the project?
We gained something just from reading the 900-page brief! The project emphasized to us the importance of rethinking urbanism in order to make real progress and solve issues of pollution, energy consumption and traffic. All the knowledge gathered in this project can be applied to sustainable developments around the world.
Architect LAVA—Chris Bosse, Tobias Wallisser, Alexander Rieck with Kann Finch Dubai, Bob Nation.
Retail Ignite.
Umbrellas SL Rasch.
Structure, MEP, ESD buildings Arup Sydney.
Landscape EDAW.
ESD plaza Transsolar.
Cost Page Kirkland.
Renderings and animation LAVA and MIR Visuals; LAVA and Atelier Illumine.
Models LAVA and Model Department, Stuttgart.

