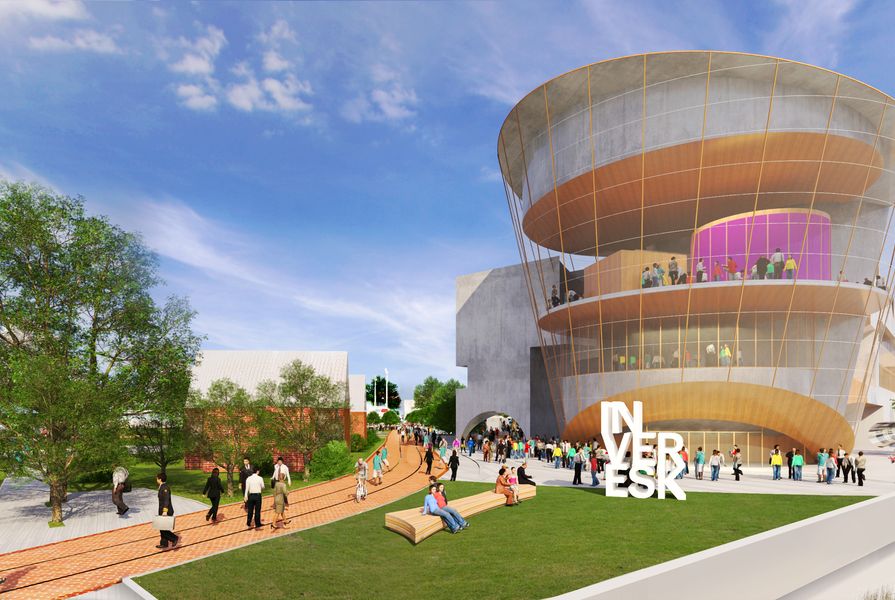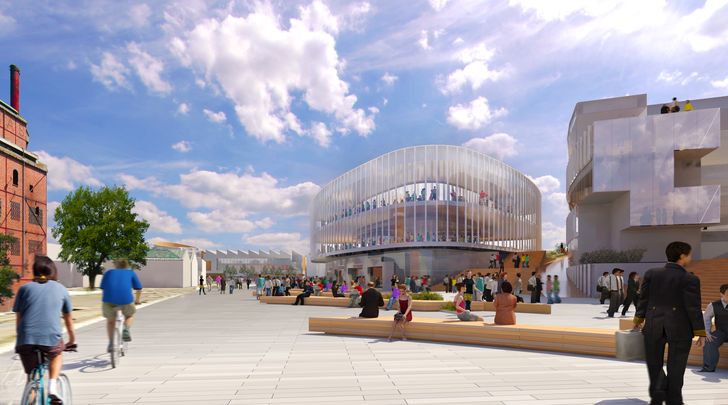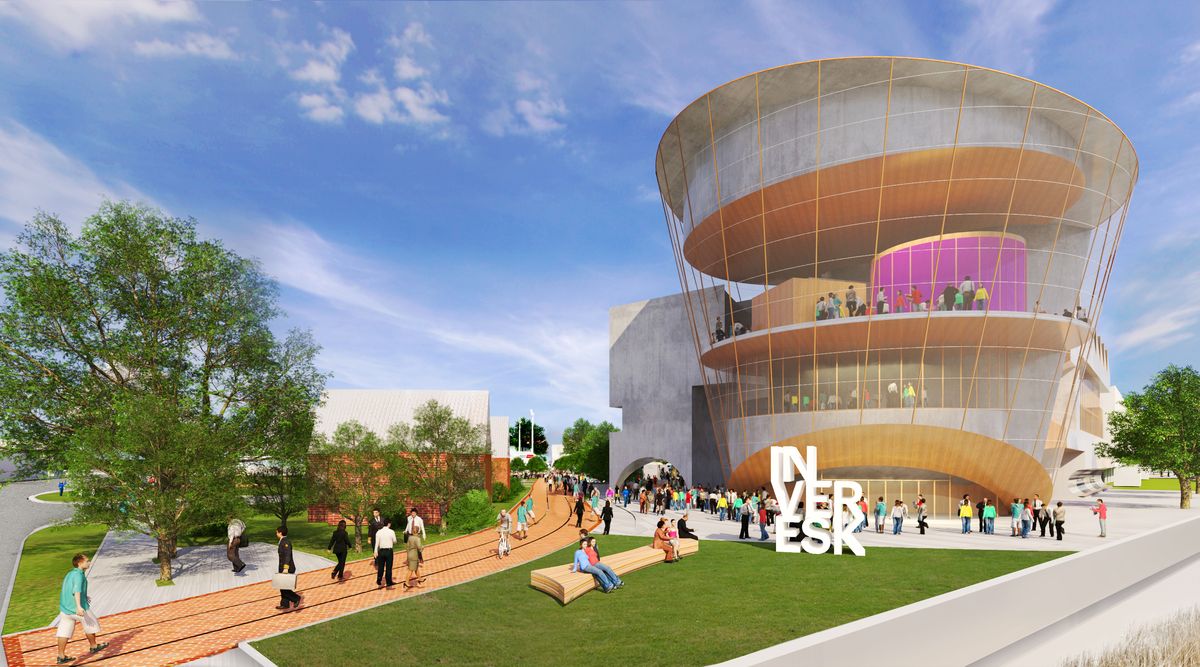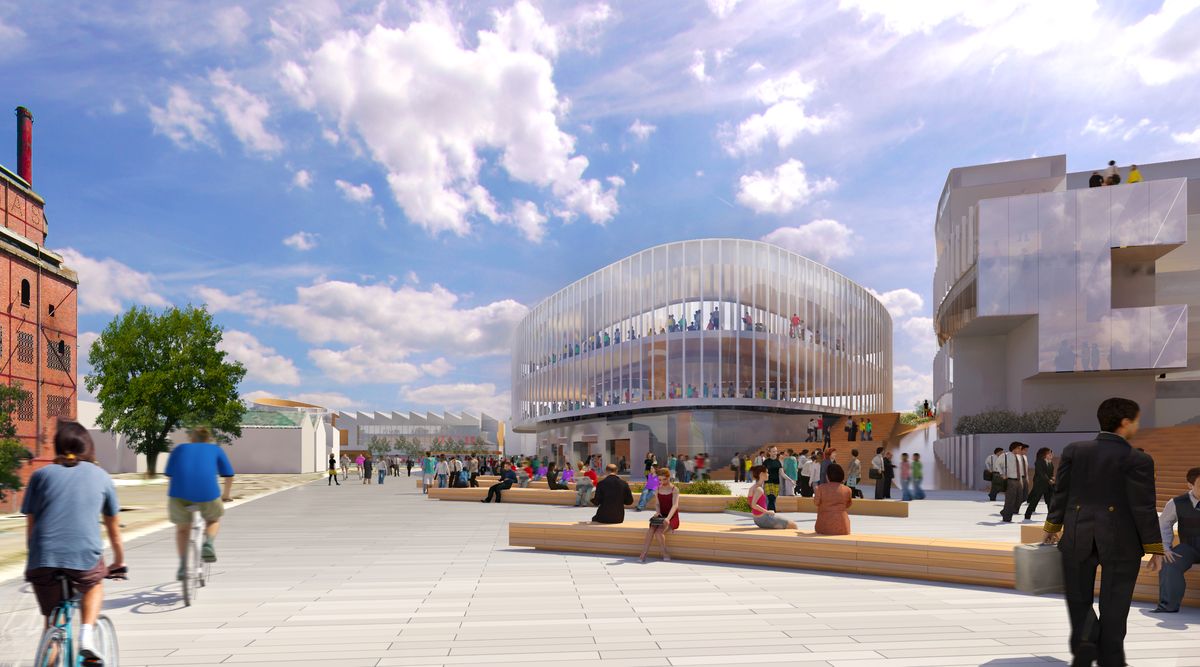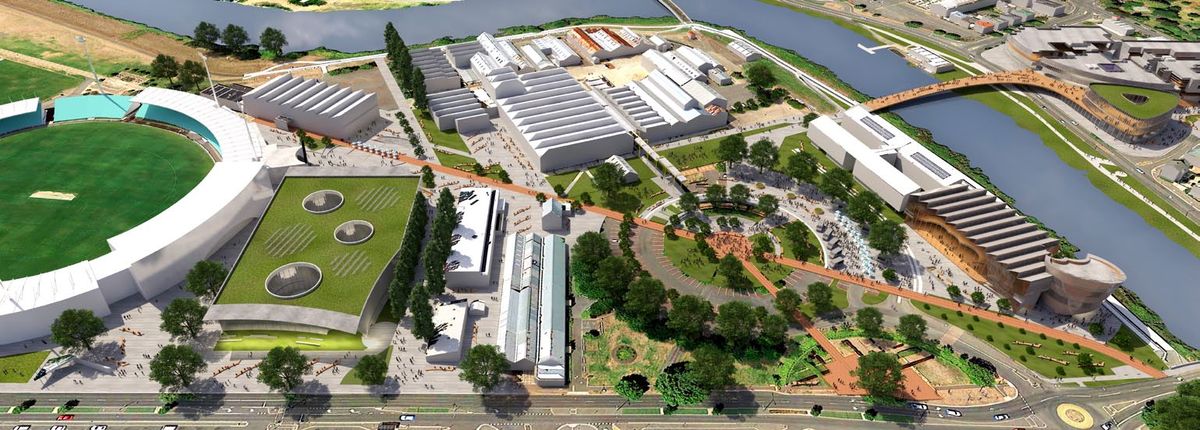A masterplan by McBride Charles Ryan for a new University of Tasmania campus in Launceston has been unveiled, in what is being described as “the single largest infrastructure investment in Launceston’s history.”
UTAS Launceston campus Willis Street Science and Innovation Hub concept by McBride Charles Ryan.
Image: McBride Charles Ryan
The University of Tasmania’s facilities in Launceston are currently split between a main campus at Newnham, located outside the city centre and a satellite campus at Inveresk, which sits to the north of the Launceston CBD. In 2015 the university revealed plans to relocate the bulk of its facilities closer to the city centre in a move that would involve the construction of a new building adjacent to the University of Tasmania Stadium (formerly Aurora Stadium) and near already-existing facilities, including the university’s School of Architecture and Design, completed in 2007 and designed by Six Degrees Architects and SBE.
The masterplan includes the construction of three new buildings. One, near the University of Tasmania Stadium on a site that formerly held a velodrome, will be a “teaching and learning” facility. To the south on Invermay Road a “gateway” building will be built near an existing student accommodation building. Further to the south, across the North Esk River, a science and innovation hub will be constructed on Willis Street, linked to the gateway building by a pedestrian and bicycle bridge.
UTAS Launceston campus concept by McBride Charles Ryan. The “teaching and learning” centre is left, the “gateway” building right.
Image: McBride Charles Ryan.
McBride Charles Ryan’s initial 2015 concept plan for the Inveresk campus featured significantly different architectural forms and did not include the “gateway” building, which was added after feedback suggested that the proposed heights of the other two buildings needed to be scaled back.
Most of the Newnham campus was constructed between 1968 and 1974 and is described in the masterplan as “no longer fit for purpose.” The fate of the buildings is currently indeterminate, but the university and the City of Launceston are exploring the possibility that “at least part” of the campus would be redeveloped as community facilities, including playing fields and natural reserves.
The plan to relocate the campus forms the core of the $260 million City Deal agreement between the federal government, the University of Tasmania, the Tasmanian state government and Launceston City Council. The Launceston deal is the third in a federal government scheme to trial a model of local government and industry-led development funding.
Two other City Deals, in Townsville and Western Sydney, were announced along with Launceston in 2016. The Townsville deal includes funding for the planned North Queensland Stadium, designed by Cox Architecture and 9Point9. The Western Sydney deal, which has not yet been signed, will provide housing, infrastructure and services to support the development of the Western Sydney Airport at Badgerys Creek.
The selection process for city deals is “yet to be announced,” according to the City Deals website. The three deals that are currently underway are all located in tightly contested federal electorates. For instance, the North Queensland Stadium, located in the federal electorate of Herbert, was Australia’s most marginal seat in the 2016 federal election with a margin of 37 votes. This has raised concerns that cities are being selected for political reasons.
The Australian iteration of the scheme is part of the broader Smart Cities Plan – a development and infrastructure plan announced in 2016. The plan was “warmly received” at the time by the Australian Institute of Architects for identifying and proposing to address problems in housing supply and infrastructure planning and delivery.

