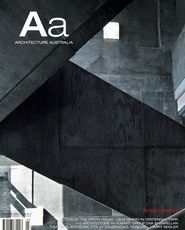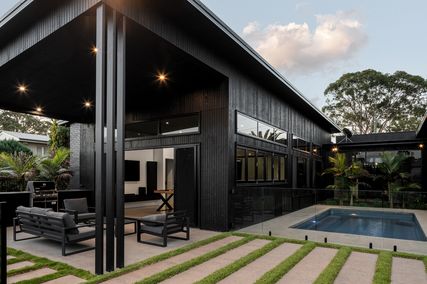<b>REVIEW</b> Paul Walker
<b>PHOTOGRAPHY</b> Dianna Snape
Cox Architects and Planners’ new building at Chisholm Institute’s Dandenong Campus juxtaposes a taut, abstract external skin with the insistent materiality of a remarkably robust interior.
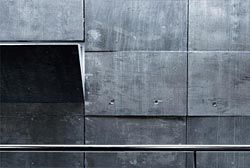
Wall detail of the massive concrete atrium within the Access and Language Building at Chisholm Institute’s Dandenong campus.
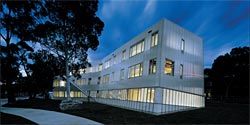
The taut, translucent southern and eastern facades, as seen from Stud Road at twilight. The building functions as a new “gateway” for the campus.
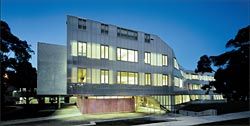
Looking east along the cranked, folded southern facade. The main entrance in the foreground, with an artwork by Geoff Nees with Studio 505.
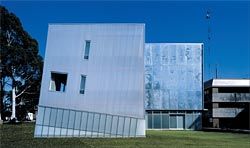
Eastern elevation, facing Stud Road. The effect of the facade changes in response to light conditions.
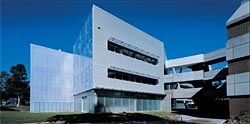
The north-eastern corner, with Building A seen to the right. New concrete walkways connect to Building A’s solid existing stair and prefigure the texture and weightiness of the atrium inside.
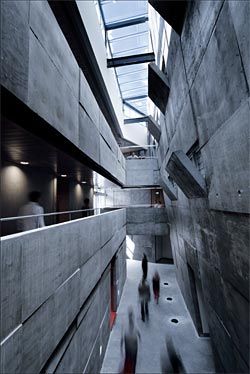
Looking along the length of the atrium, with its startling concrete interior.
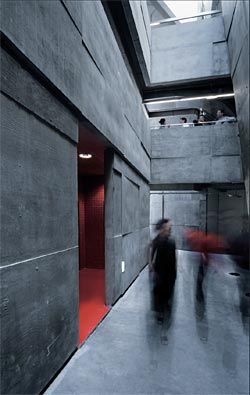
The atrium at ground level, with a red ancillary space to the left.
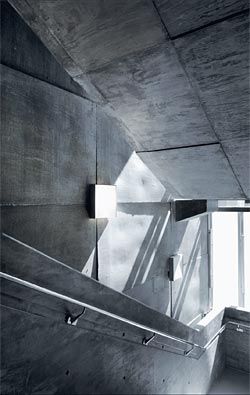
The stair extends the striking use of concrete.
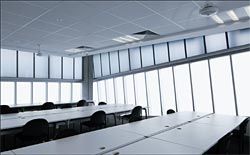
One of the general purpose classrooms.
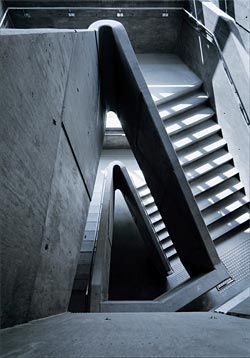
Looking down the stair.
The new Access and Language building at the Chisholm Institute of TAFE’s Dandenong campus in Melbourne’s outer east has been devised to give the institution a higher profile – an aspect it shares with many keynote buildings constructed for suburban TAFE and university campuses in the past decade.
The building sits lightly at Chisholm’s south-eastern entry point on Stud Road, one of the endless arterial roads in suburban Melbourne that problematize any attempt to make “address”. Rising to this challenge is a volume of glass and polycarbonate; transparent and translucent walls projecting forward from the rest of the eastern facade at the corner of the building. When lit from the interior at night, it acts as a lantern indicating the campus’s entry point.
Further signalling that the building is a special one, the southern wall tilts back slightly at seven degrees.
Its surface is mostly translucent, glass at ground floor, polycarbonate above, with windows spread regularly across it. A diagonal fold across this surface – straight across some of the windows, and a diagonal shift in the plan – pulls the wall back to vertical at the western end. Entry to the building is protected by a recess at the south-western corner and a projecting galvanized steel canopy fixed matter-of-factly to the concrete above. This recess is in some part a counter to the projecting lantern at the other end of the building; a smaller lantern adjacent to the entry is made by folding the translucent glass of the adjacent wall around and down. On the northern facade of the building, profiled galvanized steel is the predominant material.
These first impressions of the building’s exterior suggest that games are being played with shapes and material conditions: a volume added here is counterposed by a subtraction there; windows are turned into a pattern across a wall that plays with degrees of visual determinacy and indeterminacy; the dominant translucency on one side of the building is matched by opacity on the other; qualities of the site topography and patterns of access inflect the building form in plan and elevation. The architecture here is made from exploiting opportunities for formal invention, rationalized as responses to the site and the client’s expectations – explicit or tacit – for something special. The material palette, however, does not respond to anything in the site or the institution’s existing buildings. Its range of translucent, transparent and reflective effects is made possible through a repertoire familiar from widely admired contemporary mid-European architecture.
These impressions suggest that the building invites us to consider it primarily in rather abstract terms. But entering the building, things become more complex and more concrete. Literally.
Concrete. Contrasting with the prevailing thin, taut and precise materials of the exterior, the effect on coming into the building is immediately one of volume, weight, texture. An architecture that engages touch rather than vision. The main entry leads directly to an atrium rising through the building’s three levels that, programmatically, organizes all the building’s internal circulation.
But for the glass roof at the top, all its surfaces are concrete. Doors, areas of carpet on the floor, ceilings are detailed as circumstantial, delimited necessities, not fundamental conditions. The concrete is assertive in its weight and weightiness. Cast in situ, walls and balcony corridor upstands are calculatedly rough; formwork was apparently manipulated to leave overt traces in the finished wall as parts recede and project; worn ply was sought out to give the walls an almost mannered degree of incidental marking and wood grain. All imperfections at junctions have been left. Both soft and vaguely menacing, in some places the concrete bulges out slightly. This was done by bowing some of the formwork before the pour. More alarming still, one of the atrium’s longitudinal walls pitches inward at seven degrees, and sections of wall are tilted further, permanently open hoppers for louvred windows to the classrooms behind. The fiddling all this required has, in a few details, disrupted the insistently alien quality of things: the concrete reception counter is a bit “Flintstones” and the continuous recess at the base of the concrete walls compromises the weightiness of the whole.
But it’s still quite amazing. A strange space, memorable for its material immediacy, it is intriguing for its insistent presence – like a big, warm, shaggy creature, a semidomesticated animal.
It’s also a shocking contrast with the exterior of the building. But the effect here is not just of two quite distinct aesthetic registers juxtaposed. In particular, the heavy inner building and the lightweight outer together address ESD issues. The working spaces of the building – classrooms, administration, staff work areas – occupy the spaces between the light claddings of the building exterior and the weight of the atrium walls. Manual and automatic systems manipulate window openings to the exterior and to the atrium; openings at the top of the atrium allow air movement to be encouraged when appropriate and discouraged when the heat-sink effect of the masses of concrete can be advantageously used.
Openings to the north are relatively few (a service zone occupies much of that side of the building), and to the west they are kept to an absolute minimum. And so on – there is a range of passive and active systems for intervention. Where appropriate, spaces can be air-conditioned should exterior noise be distracting.
The classroom spaces have the typical anonymity of their kind. However, their location between the rather eccentric exterior and the even more idiosyncratic interior architecture of the building means that each has a degree of individuality – shape and fenestration are not repeated. Some are connected by wide double doors or folding walls to offer opportunities for different class configurations and sizes. Break-out spaces are at knuckles in the cranked plan, lined with coloured rubber laid over the concrete. One disappointment of the rooms to the south is that the overall transparency/translucency suggested from the exterior is not maintained from the interior. The exterior cladding turns out to be an outer skin. Its corresponding inner is compromised by the need to prevent fire spread from level to level. But this double cladding system gives further opportunities to orchestrate environmental performance.
To the north of the building is a lawn with a few mature eucalypts in a courtyard created between the new building and one of the campus’s original buildings. This is Building A, in the banal but robust public works manner of a generation ago. It contains Chisholm’s auditorium. The new exterior space suggests that the ground level spaces in A could be advantageously reconfigured to exploit their new southern outlook; this would enliven the space.
Apparently these possibilities are being investigated.
The new building is organized to make further programmatic connections. At the western end of the ground floor, two seminar rooms with wide sliding doors to a terrace shaded by the projecting first floor above can be used in conjunction with activities in A’s auditorium. Concrete walkways from each level of the new building – their precast panels repeating the wilfulness of the building’s interior concrete work – link to one of the exterior staircases that project from A’s south. It’s inexplicably massive, and the new bridges to it help make visual sense of its scale.
Through these physical gestures and the possibilities built into how it might be used, the new building acknowledges conditions established and implicit in the existing fabric of the Chisholm campus. I admire this building very much for its ability to be itself while accommodating the patterns and opportunities embedded in its context. In its material and formal language it is very different from another notable building on the campus, a design by Corrigan on the other side of A. But it is similar in being both neighbourly and assertively itself. A pity more buildings do not understand so astutely that context and self-confidence are not mutually exclusive. DR PAUL WALKER IS ASSOCIATE PROFESSOR OF ARCHITECTURE AT THE UNIVERSITY OF MELBOURNE.
ACCESS AND LANGUAGE BUILDING, CHISHOLM INSTITUTE OF TAFEArchitect Cox Architects and Planners —project team Philip Rowe, Marc Raszewski, Fred Chaney, Patrick Ness, Brendan Le Var, Josephine Evans, Charity Edwards, Sadie Looslie. Project manager Burns Bridge Australia. Builder Adco Constructions.
Structural and civil engineer Robert Bird & Partners. Quantity surveyor Wilde & Woollard. Services and ESD engineer Wood & Grieve Engineers.
Acoustic engineer Marshall Day Acoustics.
Building surveyor Philip Chun & Associates. Landscape design Cox Architects and Planners. Client Chisholm Institute.

