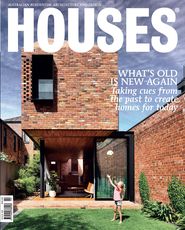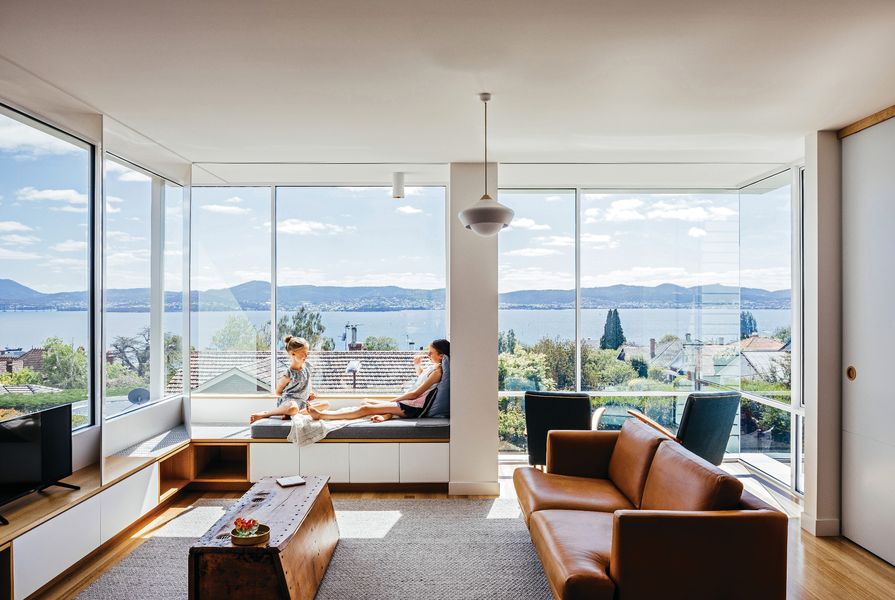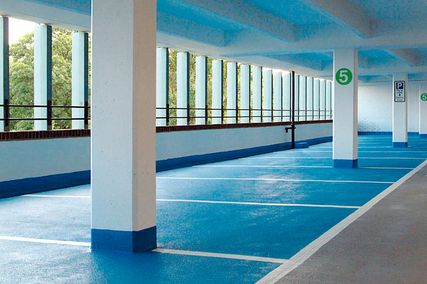The “unashamedly contemporary” living level continues the building lines and the weatherboard cladding of the existing house.
Image: Adam Gibson
Sandy Bay, immediately to the south of Hobart’s CBD, is characterized by a long-established and densely occupied hillside overlooking expansive views of the Derwent River and the inlets of its western shore. Vacant blocks are rare here; the best new work cleverly alters and builds on existing built fabric, with awareness of neighbouring buildings, in order to maintain those views while retaining some level of privacy. The clients for Mawhera Extension – a family of five – have lived here for fifteen years. They love the house and the site, have close relationships with many neighbours and have no plans to move. Consequently, part of their brief to Preston Lane Architects was to maintain the feel of their home. The clients also wanted to think ahead, considering the need to accommodate their three girls through their teenage years while acknowledging that the house should also feel comfortable for just the two of them.
The clients recall a photo they had found of the original house, showing a small, vertical board-clad cottage with a horse and cart passing by. The dwelling has had many lives, occupants and alterations, including several over the past five decades. The most substantial was a 1960s extension to the north-east, looking toward the river. Unusually, the clients didn’t really want additional space, but instead better spaces for the main bedroom, their living and dining areas. They wanted to enable family time together or apart, without ever feeling too separate, and they wanted better connections to the garden. Typical of houses on this hill, the living level of the building hovered disconnected above its sloping site. The clients also wanted to ensure that the new work would still happily accommodate their collection of vintage furniture and objects.
The ground-floor rumpus room allows for extra living area that directly opens onto the garden.
Image: Adam Gibson
Preston Lane Architects has taken a bold yet minimal approach with the new work. The 1960s extension has been removed, with key supporting walls retained where possible. A new dining space, living room, sitting area, workspace, main bedroom and rumpus room have all been grafted onto the house within a footprint similar to that of the ‘60s extension. The work on the main living level reads externally like a new white, light-filled, articulated box that continues the building lines and the weatherboard cladding of the existing house while being unashamedly contemporary. The work at the garden level is clad more simply in cement sheet and all walls are painted dark grey on this lower floor to break the overall scale of the extension while drawing together the patchwork of old and new.
As is common in Tasmanian design, the architects have stretched a relatively modest budget by building diverse modes of use into the new spaces. The main living and dining room is small, but articulated in a way that allows for different activities to coexist. A long, fixed joinery unit divides the room into two without blocking light or losing the sense of space. A window seat wraps one corner and is capped by an engaged column that delineates a complementary sitting space in the opposite corner. Here, the glazing falls to the floor line, such that a chair can be pulled right up to the glass and a family member can sit within the sun and the view, looking across the garden. An alcove off the living area, with a large sliding door, encloses a small home office for the client’s business. Where needed, the architects have extended solid walls or incorporated painted aluminium fins to create privacy within the living level, which was previously quite exposed to the street and neighbouring properties.
Painted aluminium fins create privacy within the living level, which was previously quite exposed.
Image: Adam Gibson
A critical device within the new work is the stairwell. It creates some distance between the living and main bedroom, brings light into the centre of the house and provides a visual connection with the garden below. At the first turn on the stair, a person descending will look straight into the garden through the glazing at the ground floor. But this space becomes more through a series of openings or peepholes within its walls, niches for important keepsakes and joinery for sitting on while you take off your gardening shoes. The peepholes, with hinged shutters, allow for layered views through the new work, with pastel paint shades chosen to subtly amplify the effect. These openings keep lines of communication open between spaces. The clients laugh at the number of times they have called down to the garden-level rumpus room for the girls to be quiet when sleepovers run late or play gets rowdy.
The clients note that “it never felt like Dan [architect Daniel Lane] took the house away from us,” and that it felt “familiar” from the moment they moved in. The work remains contemporary, but the client’s nostalgic collection of pieces fits well within the new work because the detailing takes cues from the old. Polished timber, tile inserts, paint colours and the articulation of the new joinery pieces all contribute to seamlessly stitching old with new. And the client’s beloved view is still ever present, but given new framing, or withheld and then revealed, to create a series of enjoyable “moments” throughout the new work.
Products and materials
- Roofing
- Lysaght Trimdek in Colorbond ‘Surfmist’.
- External walls
- James Hardie Scyon Linea weatherboard in Wattyl ‘Cattle Dog Quarter’ and Hardieflex in custom colour.
- Internal walls
- James Hardie Hardie Groove in Dulux ‘Grey Pail Half’; plasterboard in Dulux ‘Natural White’.
- Windows
- Capral 325 Narrowline aluminium windows, powdercoated in Dulux ‘White Satin’.
- Doors
- Custom Tasmanian oak pivot doors in Sikkens Cetol Ebony finish; Centor A9T sliding door tracks; In-Teria Tasmanian oak O-ring door pulls.
- Flooring
- Tasmanian oak flooring in clear satin finish.
- Lighting
- Premium Lighting Titanium surface-mounted and recessed downlights; Nordic Tales Bright Moon pendant.
- Heating and cooling
- Airsmart air-to-water heat pump.
- External elements
- Exposed-aggregate concrete, 14 mm bluestone.
- Other
- Dining table designed and made by Richard Habel.
Credits
- Project
- Mawhera Extension
- Project Team
- Daniel Lane, Nathanael Preston, Rebekah Verrier, Justin Hanlon, Benn Turner
- Consultants
-
Architect
Preston Lane Architects
Builder MGB Constructions
Engineer Burbury Consulting
- Site Details
-
Location
Hobart,
Tas,
Australia
Site type Suburban
Site area 567 m2
Building area 233 m2
- Project Details
-
Status
Built
Design, documentation 6 months
Construction 6 months
Category Residential
Type Alts and adds, New houses
Source

Project
Published online: 11 Jul 2018
Words:
Judith Abell
Images:
Adam Gibson
Issue
Houses, April 2018
























