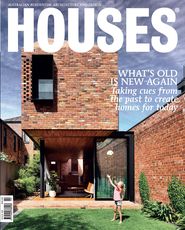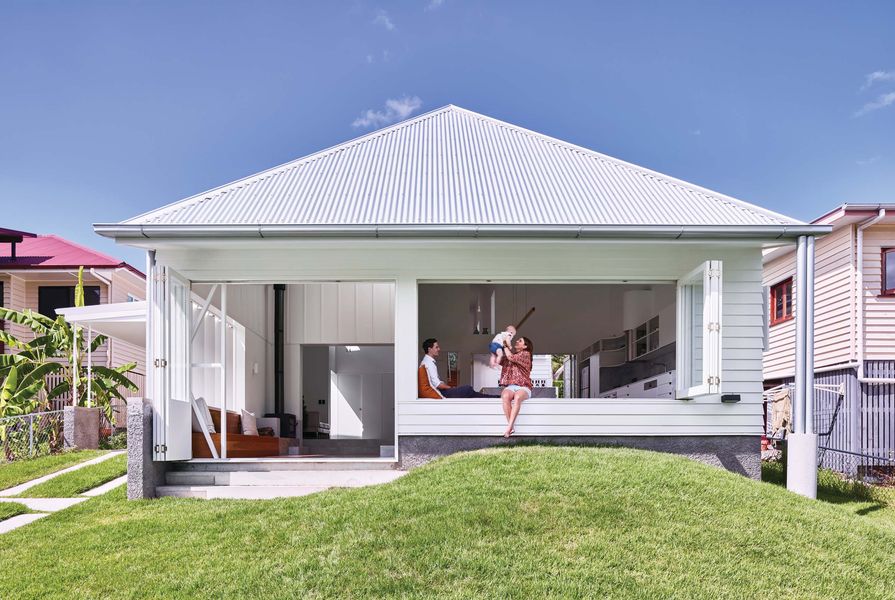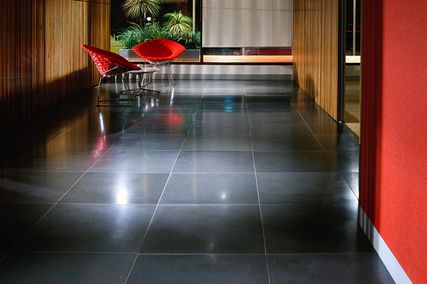Michelle Bailey: Why did you choose to engage Owen Architecture?
Katrina Kelly: It was a little bit of falling in love with some of Owen Architecture’s earlier projects – I had done some Instagram research! It was the details that drew to the practice. I could tell the difference between homes where an architect was involved and homes where they weren’t. I understood that an architect could give us what we really wanted.
MB: How did you find the pace of the architectural process?
Dom Kelly: The timing was driven a little bit by us. We weren’t in a rush – not until we knew we were pregnant, just as we started building! The slow and steady design process gave us time to save. It always felt like we were moving toward something. I’ve spent my life in construction so I knew that rushing into building wouldn’t achieve the best outcome. I appreciated that we needed to spend time on the ideas. We didn’t want to rush because we felt if we put too much pressure on the timing, the outcome would be compromized.
Camp Hill Cottage by Owen Architecture
Image: Toby Scott
MB: How did you participate in the design process?
DK: We loved it when we got a new set of updated plans from Paul [Owen] and Steve [Hunt]. We’d spend the weekend with a beer, pouring over the plans. They would give us ideas A, B and C and ask us to choose which one we preferred. It might have been half of B and a bit of C. That made the process fun.
When we found something we thought wouldn’t work, we tried hard not to say, “We should do this.” Instead we’d say, “We don’t think this will work, can you come up with another idea?” And each time, the architects would come up with something better. We understood we were not architects – we are an accountant and an engineer – so we left that to them.
Camp Hill Cottage by Owen Architecture
Image: Toby Scott
MB: What were your house and garden like before this project?
KK: We always spent a lot of time in the garden. We couldn’t entertain in the old house because it was so small. We would host backyard parties and front yard parties and side yard parties, depending on the sun and where it was and where the shade was. We loved having our family over. And we loved sitting in our backyard, just the two of us, and watching the bats fly over at five o’clock. We really wanted a house that meant we could be outdoors all the time.
Dom’s family has a tradition of Tuesday night family dinners and we wanted that in our new house. It was about making sure our home felt like a place that everyone wanted to come – a weather-proof, uncomplicated space.
Camp Hill Cottage by Owen Architecture
Image: Toby Scott
MB: What are your garden parties like now?
KK: We had Dom’s family here recently, twenty-four of them, and it worked seamlessly. And we only had three chairs! We didn’t provide instruction, people just naturally found somewhere to plonk themselves – outside on the hill, on the window seat, on the concrete seat. What we liked was that it was informal. Having so many people here was effortless.
The lounge room became an intimate space where you could disappear to if you wanted some quiet time. The kitchen was a hive of activity the whole time, because different people were preparing various parts of the meals. People just made themselves at home, which is what we want. We don’t want to be prescriptive about how people occupy the place. We want to open the house up, let them come in and make themselves at home.
In most homes, you’re either inside or you’re outside, there is no grey. But here, there’s a lot of grey. There’s plenty of inside/outside space. The new extension is so peaceful and everywhere you walk, you’re only a step from being outdoors.
Camp Hill Cottage by Owen Architecture
Image: Toby Scott
MB: What else do you love about your new house?
DK: The new bathrooms are a lot of fun to be in. It’s informal. It’s like a very nice camping “dunny” block bolted to the side of the house. Most people find having a communal space for bathing an unusual concept, but we try to be relaxed and it’s the lifestyle we want to raise our baby Charlie in. That style of bathing promotes the lifestyle we want.
KK: It’s a pleasure to be here and it has been for the past seven months. It feels like a holiday home. When we go away, it’s amazing to come back to. Every second you spend here you find a new angle that offers something visually beautiful and it constantly changes with the sunlight and time of day.
Read more about Camp Hill Cottage here.
Source

People
Published online: 26 Nov 2021
Words:
Michelle Bailey
Images:
Toby Scott
Issue
Houses, April 2018

























