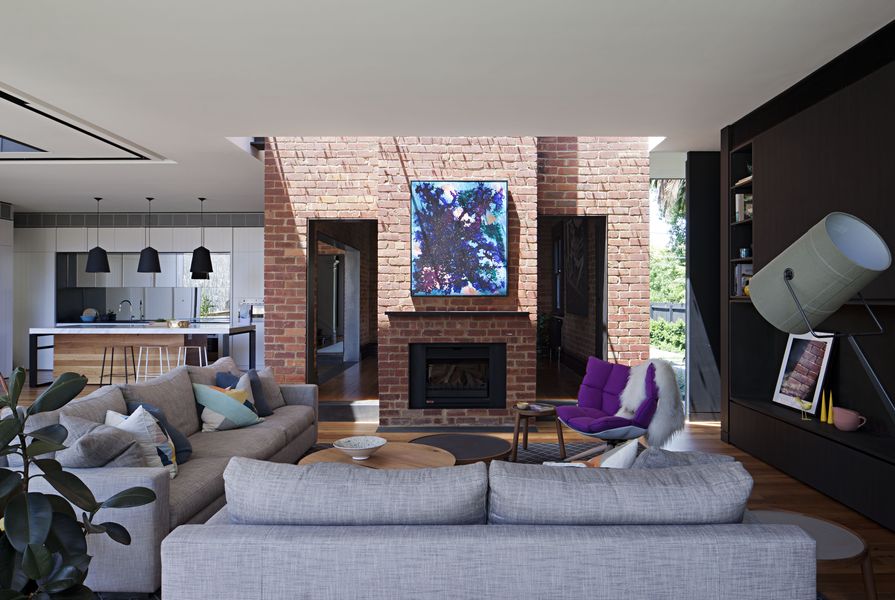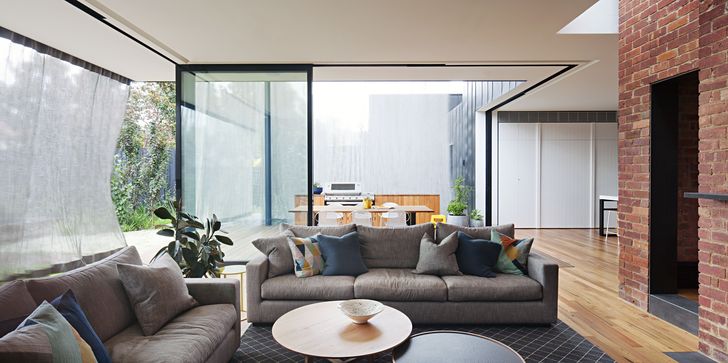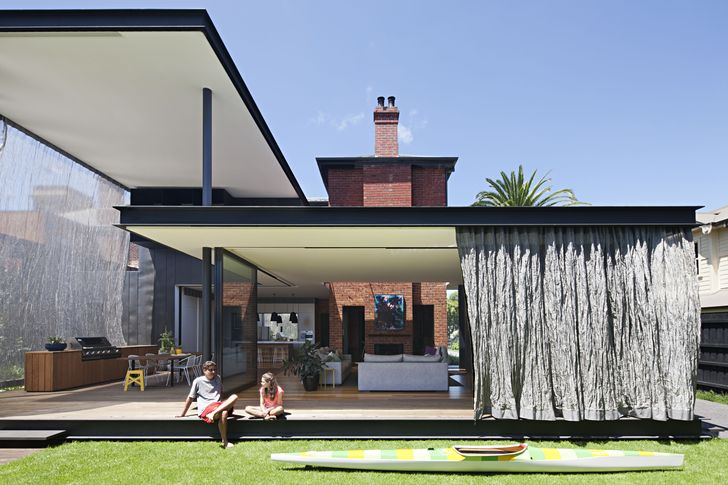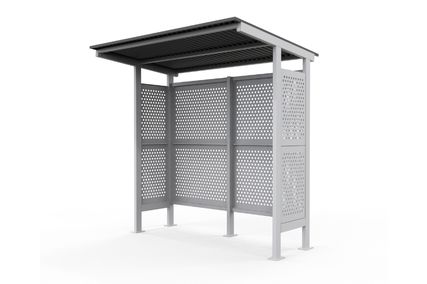Why did you decide to engage an architect?
We felt the house was of historic significance and quality and needed the expertise of an architect. We wanted to ensure that sufficient attention was given to improving the old part of the house, rather than just focusing on the new part and leaving the old as is. While we had moderately firm ideas on what we wanted, we did need a lot of guidance and the reality is that we had no practical experience in renovations – without an architect we would have been quite out of our depth.
We viewed some of Matt Gibson Architecture and Design’s work and could immediately see the practice’s strengths in design and build quality, and we knew they had lots of experience in restoring heritage houses.
Understanding what we could get for our budget was also an important factor for us. Although we did extend our budget, the architects had procedures in place that meant we got regular cost checks throughout the process and we made our own decisions on any cost increases.
Hiro-En House by Matt Gibson Architecture and Design.
Image: Shannon McGrath
How did you discover Matt Gibson Architecture and Design?
We discovered Matt’s practice through magazines in which his work was published. We inspected a number of houses that the firm had renovated and found them all to our liking. In particular, we like the way the practice handles heritage buildings, restoring them while integrating modern adaptations that sit comfortably with the old. We also like the seamless connection between interior and exterior on some of their projects, and the integration of interiors with garden. We have seen firsthand the way they’ve brought daylight into older buildings and we like that there is a refined yet relaxed atmosphere to their interiors.
How did you prepare for your first meeting with the architect? Had you done some research into what you were looking for?
Prior to meeting the architect we did a lot of research, and we had lived in the house for some time so we had a good sense of what we needed and what was or wasn’t working in the old house. We also viewed many houses that were open for inspection and assembled a large magazine and Pinterest file of ideas. We wrote up a lengthy brief, which was an important aspect of having the architects understand our needs, and also important for us, as it encouraged us to think in more depth about what we wanted. We interviewed several architects and although Matt Gibson Architecture and Design wasn’t the cheapest option, we were happy to pay a little extra for the quality. We also felt that we would get along with them!
The owners of Hiro-En House by Matt Gibson Architecture and Design wanted a sheltered outdoor area with protection from the western sun.
Image: Shannon McGrath
What was your brief?
We had moved into the house about five years beforehand. We were attracted to its historic charm and grace, and the extensive garden space. We are a family of five and needed a home that would work for the next couple of phases of our lives, i.e. from our kids’ teenage years into their young adulthood. We wanted spaces where they could happily entertain their friends and we could entertain ours, yet neither be on top of each other nor completely separated. We liked the architects’ idea of designating the house into zones: the front for more formal spaces, which fitted in the old building; the rear for our main informal living spaces, now connected with the rear garden; and the children’s sleeping spaces upstairs. A separate home-office facility was also a necessity, as we work from home.
We wanted our home to be better integrated with the lovely rear garden (which the previous additions didn’t do). Also important to us was the addition of a sheltered outdoor living area with western sun protection.
The design changed and evolved; this is a benefit of engaging an architect – you get to test many ideas and throughout the process work out what’s right for you.
A two-storey-high sheet of fine stainless steel mesh fabric slides across to protect the living areas from the harsh western sun.
Image: Shannon McGrath
Did you have much involvement in the building process?
We had four builders tender for the project. The architect had referred us to three builders and we brought in one of our own. In the end we selected a builder that our friends had used and they did a great job of achieving Matt Gibson Architecture and Design’s vision. We visited the site each week and there were official site meetings each fortnight. Although we were very involved, we entrusted the management of the project to the builder and architect. At times that was nerve-racking but we felt they were the experts and we were novices at this process. Although some changes were made along the way, such as introducing a skylight in the new area, we were pleased that the cost did not blow out. The architects had very thorough and detailed working drawings and they told us at the beginning of the build that their projects rarely blow out or need a contingency of more than 5 percent – thankfully this was the case. The builder was very reasonable with variations and ensured that costs were kept at a reasonable level.
The older parts of the home are used for formal spaces.
Image: Shannon McGrath
Is the result achieved by working with an architect what you expected?
Yes – we are delighted with the outcome. What we especially like is the transition from old to new. The older parts are now revitalized, and are used in a much better and more efficient way, which means space is not being wasted.
The external curtain was an idea from left field that we struggled with at the start. After looking at several options, such as roof louvres and lower canopies, the higher canopy used in combination with the curtain was an option that met our requirements – allowing us to see the sky and let winter sun in while limiting western glare and providing a sheltered outdoor area. The use of lighting, both natural daylight and artificial light, is an aspect we also particularly love. It makes the house feel spacious, airy and vibrant.
What advice would you give someone who is thinking of using an architect? And would you engage an architect again?
Our advice is to visit the architect’s previous work to get a good handle on their style, and speak to some of their other clients. I think it is also fair to suggest that a sizeable budget is handy. But the fact remains that you do need to trust your own judgement, too. Matt Gibson Architecture and Design was great in understanding that our house was not a museum piece but a home and the place where we live, so this meant balancing aesthetic beauty with liveability. We would engage an architect again, but hope not to have to do so as this is our forever house.
Read the review of Hiro-En House by Matt Gibson Architecture and Design.
Source
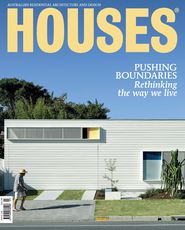
People
Published online: 19 Aug 2022
Words:
ArchitectureAU Editorial
Images:
Shannon McGrath
Issue
Houses, June 2017

