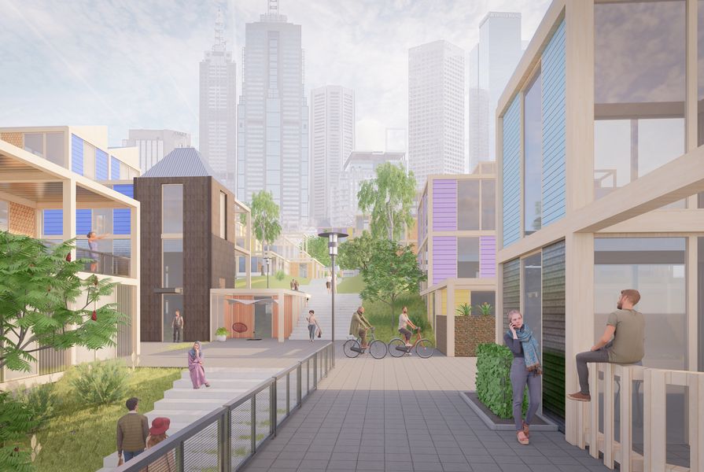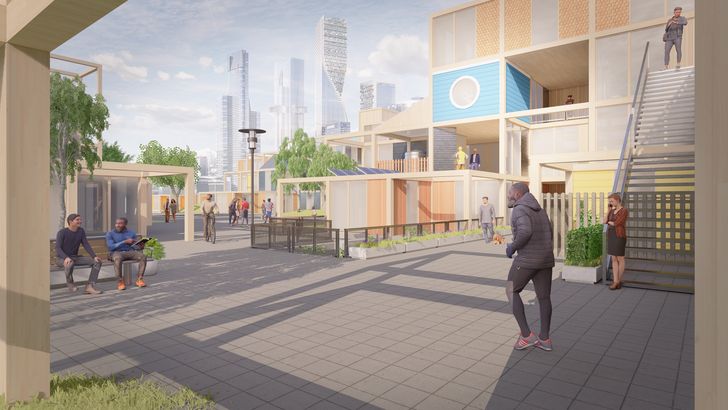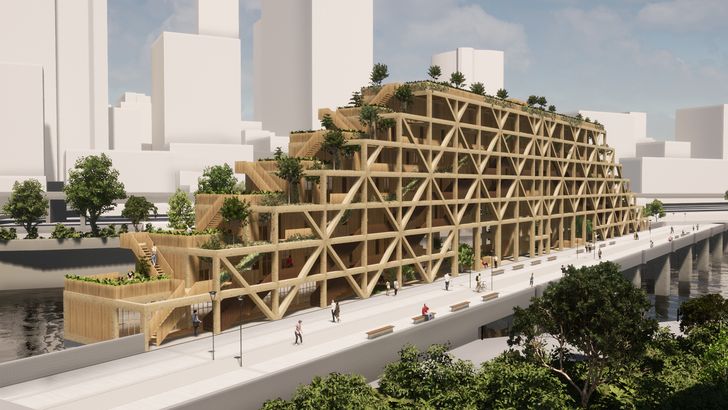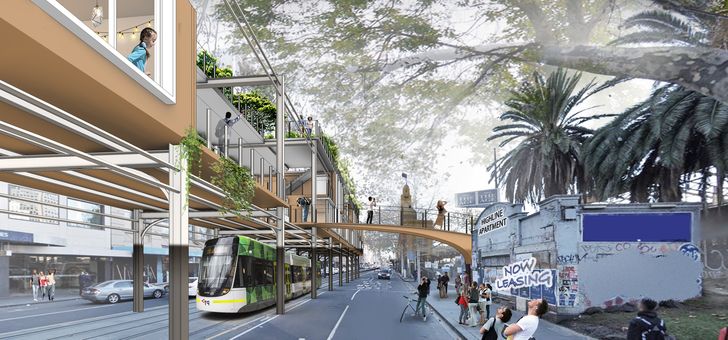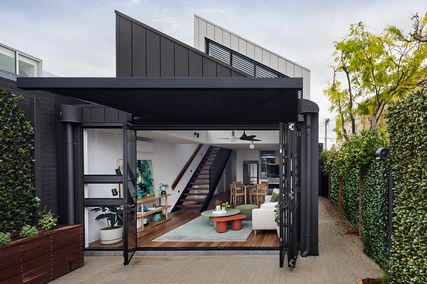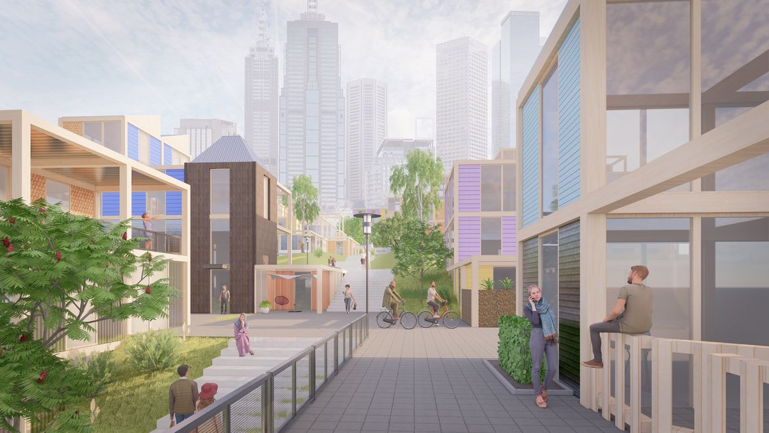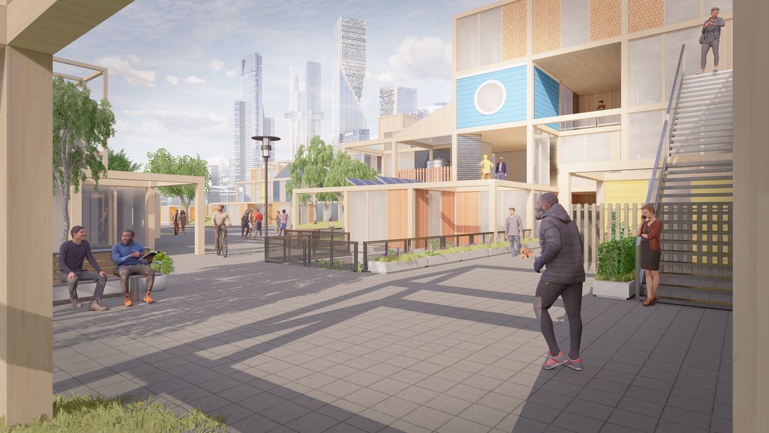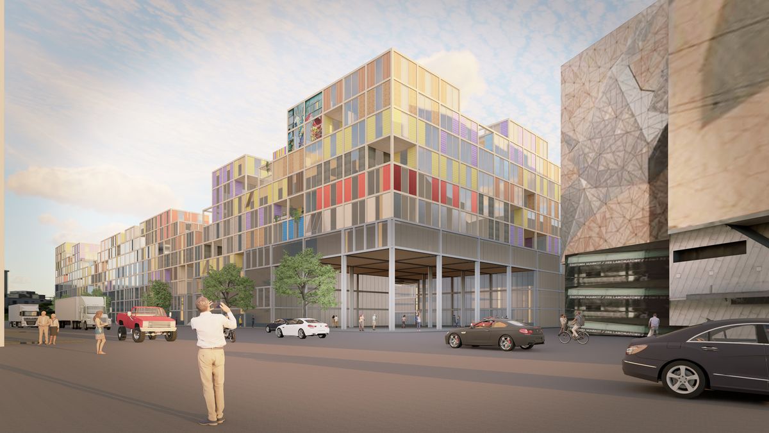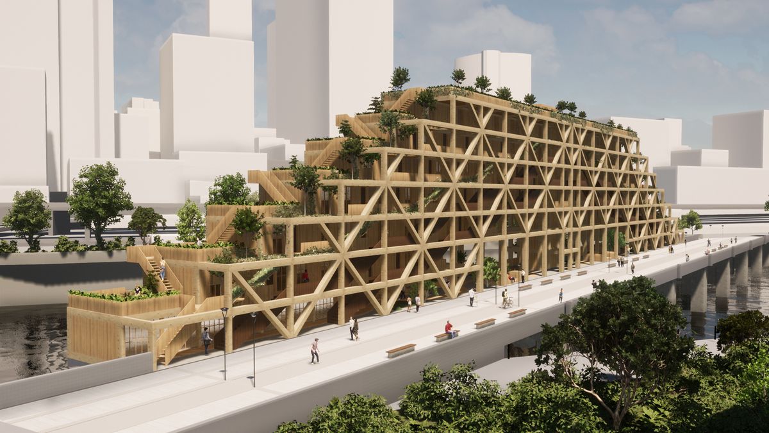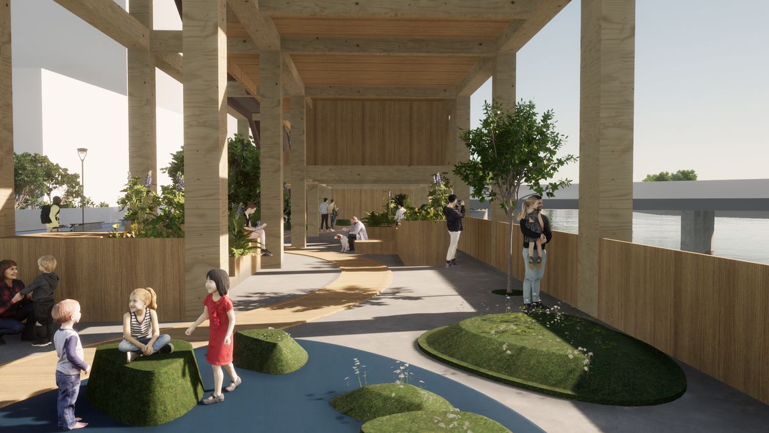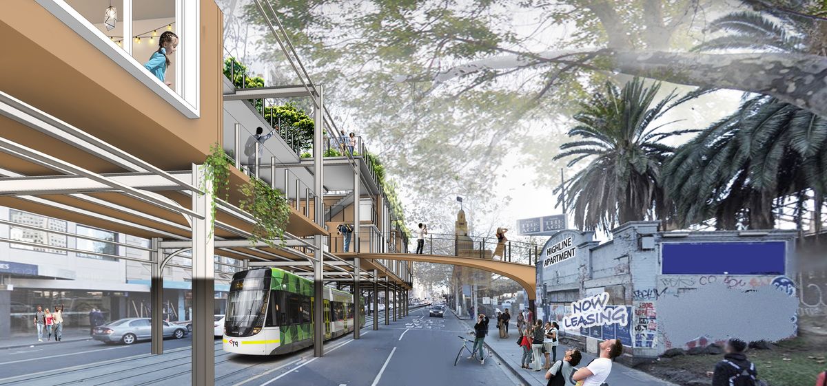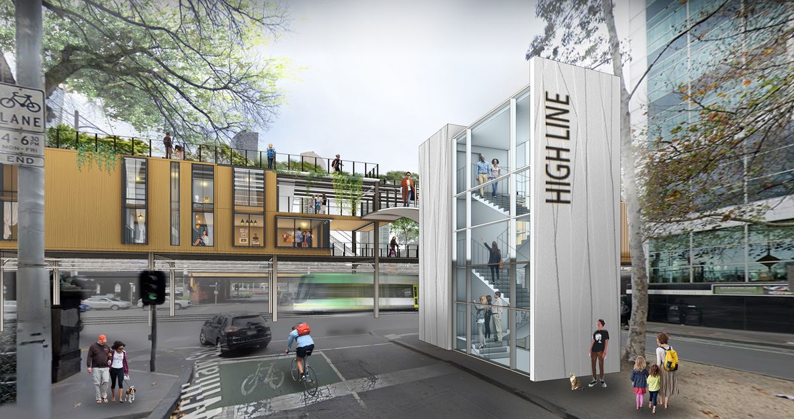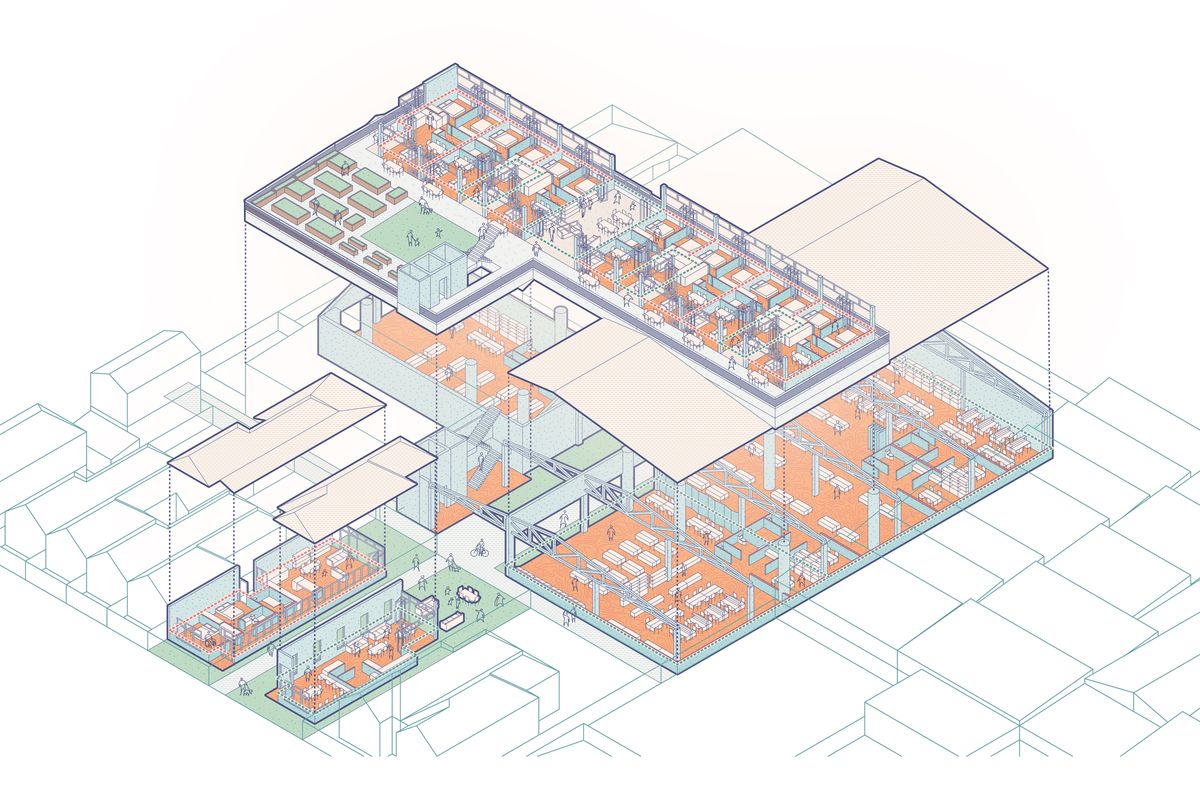A Sydney architecture student’s plan to build a new landscape above Melbourne’s railways where residents could build their own houses has won the Melbourne Affordable Housing Challenge.
The international ideas competition called for a pilot-phase concept for affordable housing within Melbourne, which could be easily rolled out to increase capacity of housing stock while using minimal land and materials.
Evan Langendorfer, who is now a graduate of the University of Sydney, received the first prize for his Housing De-Railed proposal as well as the student prize, ahead of entries from the Netherlands and the United States.
Housing De-Railed begins with the idea of claiming the air rights to the VicTrack railway. The trenched tracks would be capped and a new “green belt” landscape built above them.
Housing De-Railed by Evan Langendorfer.
“Atop the new landscape, the housing scheme is implemented in a hybrid-mat typology,” Langendorfer writes in his entry. “This configuration allows for a repeatable grid that can be continued across the new land. Within this grid, each unit is constructed out of repeatable structural modules, which are designed for manufacturing and assembly. This allows the units to be constructed by non-skilled workers, its residents or the community.”
The competition winner was selected by a jury comprising Winy Maas (MRVD), Ben Van Berkel (Unstudio), Karen Alcock (MA Architects), Tristan Wong (SJB Architects), Alan Pert (Melbourne School of Design) and ArchitectureAU.com editor, Linda Cheng. They found Housing De-Railed to be a “well-conceived and articulate” solution for a transit-oriented green belt. “The scheme puts affordable housing in the heart of the city and the proposed prefabricated module structural system, which allows owners to adapt and change over time, has the potential to create vibrant neighbourhoods,” they said.
Bleacher Housing by Sandra Maria Estrada Rosas and Maria Gabriela Vaca Sanchez.
Winning the second prize Sandra Maria Estrada Rosas and Maria Gabriela Vaca Sanchez from the Netherlands, for their proposal Bleacher Housing. They have imagined a prefabricated timber modular system of housing units that would amass and link to existing transit infrastructure. The modules would be stacked and organized in a stepped pattern, providing space for rooftop terrace gardens and green roofs.
Highline Topia by Tingting Peng and Sijia Liu.
Coming in third were Tingting Peng and Sijia Liu of the United States, whose Highline Topia proposal envisions a mix of landscape and housing above Melbourne’s famous tramlines. And Australian entrant Matthieu Bégoghina won the Green Award for his Neighbourhood Characters proposal.
To see honourable mentions and the full shortlist, head here.

