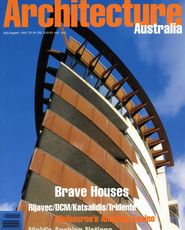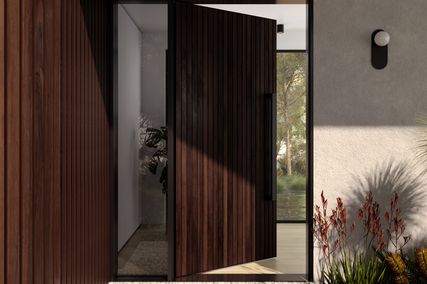
top Opening night fireworks behind the Crown Towers hotel, with flaming pylons along the Yarra. above In the lobby of Crown Towers, a computer-controlled “atrium experience”, includes a shimmering and smoking ceiling, now-you-see-em, now-you-don’t chandeliers, precise jets of water playing on black granite slabs and laser-projected pictograms on walls; all set to custom-composed music from the Melbourne Symphony Orchestra.

Casino snack bar.

The hotel’s Conservatory restaurant.
More photos can be found in the version! | Photography Review Toreview Melbourne’s new casino in a neatly packaged piece of conventional architectural criticism would be bogus. It would ignore the passionate and polarised debate that has surrounded the casino since its genesis-a debate whose broad range includes the social effects of gambling, the economics of the State of Victoria, community values, architectural and urban design issues and the politics of urban development; it would ignore the extraordinary breadth (or narrowness) of the casino enterprise itself, and it would ignore the powerful impact that the building will have on the city of Melbourne. Instead, this writing will constitute a set of tentative observations about the Crown development, following a conducted tour through the interior on the Sunday evening before the opening, many daytime visits to the site and innumerable glimpses of parts of the building, in its incomplete and complete states, while moving around the the central city and Southbank. The Word
Originally the diminutive of the Spanish casa, casino was a small house. In Italy, a casino was a pleasure house like the Villa Rotunda. Later, the casino developed into a public building for pleasure, like the wonderful Newport Casino of McKim Mead White. Burley Griffin provided for one in Canberra, precisely on the site of the present Parliament House. The gambling component of the building for pleasure is a relatively recent addition. The Crown Casino is anything but diminutive! Seamless Amalgam of Types
Crown Casino is a hybrid-an assemblage of types. It is a hotel, a shopping mall, a restaurant strip, a collection of gambling halls, a parking garage, an entertainment centre with nightclubs, movie theatres and bars, and a health camp. Like channel-surfing television, the transfer from one experience to another is seamless-all is packaged in one giant container. Bigness
It is Rem Koolhaas’ contention that the scope of the programs of many contemporary public buildings inevitably creates a qualitatively defined entity; that the forces unleashed by such large projects are out of the control of the architect and that these buildings, like giant organisms, create themselves. The casino is not one of those-notwithstanding the lore about the frequency of client-led design changes. Here, the architects kept control and tamed the wild beast on the bank of the Yarra-they Melbournised it! Hotel as Giant Smokestack
Like a giant smokestack, the 39-storey, 600-room hotel tower terminates the west end. Elliptical in plan, it presents its narrow dimension elegantly to the city. Visually hoisted above the roof and clasped at its base by black columns, the facade becomes increasingly glassy as it progresses upwards to the top-third ‘high roller’ suites, which are externally expressed as pure curtain wall capped by a cornice of white light. The Crystal Club, the high-ceilinged living room below and for these suites, reads as a tall band separating the upper and lower hotel zones. Here, the otherwise well-controlled pattern of mullions gets fuzzy. Generally, however, the plan shape is used to good advantage, with living rooms of suites at the narrow ends and single guest rooms along the sides. A careful choreography of recessed double-level openings and projecting single-level openings in the lower two-thirds of the tower rhythmically animates the surface. Service towers interrupt the curve of the facade on both sides: the taller one to the west, though, appears to overwhelm the extruded ellipse. Reprise of the Beautifully Detailed Conservative Interior
A collection of interior worlds occupies the casino container. Many of these should be subjects for future detailed reviews. Most remarkable are the public spaces of the hotel, particularly the Crystal Club with its breathtaking panoramic view of the city. Resisting the impulse to theme the interiors, the hotel designers have gone to the roots of modernism, to Europe of the 1920s, for inspiration. Their interiors are handsome, figural rather than abstract, exquisitely executed and exude an air of Vienna in the 1920s. Further, they are an unequivocal demonstration to local designers and their clients that Melbourne can produce work every bit as well crafted as it did prior to 1939. To enter the casino at the east end is to undergo a sensory assault. Programmed with a state-of-the-art sound and laser light show, the monumental entry atrium-with its cascade of Spanish steps, coloured fountains, hectares of highly reflective black granite and steaming ceiling of glittering, pulsing, glass stalactites and rising and falling chandeliers-is a perfect preparation for the casino experience. In a sybaritic world of body worship on the top floor of the entertainment centre, the indoor swimming pool, gymnasium and associated pampering spaces are as sensual and lush a set of interiors as Australia has ever seen. The restaurants Koko’s (Japanese), Silks (Chinese) and Cecconi’s (Italian) are fine interiors in the luxurious international theatrical tradition. Paradoxically, the least successful spaces are the raison d’etre of the casino-the gaming halls. Although attempts have been made to differentiate zones within, this area remains a long, confusing continuum of low-ceilinged, carpeted spaces populated with poker machines and baize-covered tables. Organisation
The casino’s linear organisational diagram is eminently rational. Squeezed between Wightman Street to the south and the Yarra to the north, the building’s programmatic zones layer back from the river as follows: lower and upper public promenade levels, bar and restaurant terrace level, a double-loaded shopping mall on the ground and basement levels, gambling strip, bars and restaurants, back of house, Wightman Street. Major entrances are at the east (Queensbridge) and west (Clarendon) ends. At its centre, the 500 metre-long behemoth swallows up the King Street Bridge. Automobile entrance is seamless-just take the Crown exit from Kings Way and you’re in. Slice of Melbourne Demographics
The program is also weighted along the building’s length to represent a slice of Melbourne’s demographic pattern. Is this conscious? Poker machines and services for bus tour clients at the west end progress to the high-rolling Mahogany Room in the east. The progression is marked by interior design, dress code and value of bet. Military Orders
A series of cubic pylons, topped with skeletal steel ellipses, is used as an ordering device to puncture the 500 metre-long facades on both sides of the building. They conceal services and subdivide the facade into nine superbays. Each bay is designed as a separate building, reflecting the major use within it-although the same palette of materials is used for each. Unlike its western neighbour, the Melbourne Exhibition Centre, the casino reads as a collection of similar buildings rather than a single big object. From a conventional modernist view, this programmatic expression is appropriate and does break down the mass of the building. It is a safe strategy, making the casino more like the other buildings in the city. But, risky as it may have been, the opportunity was there to design another big single object in the city’s landscape and to treat the river facade accordingly, like a great ocean liner permanently moored. The pylons are called soldiers. On the same grid lines as these, closer to the river, is a line of granite-clad columns sheeted with water-which periodically erupt with a gaseous explosion of flame. These are called brigades. Military terms seem appropriate to the scale and complexity of the casino construction enterprise. A Plaza Paved With Water
One evening at dusk, I stood on the north bank of the river, looking across to the casino. The sun’s rays were horizontal, throwing the casino facade into sharp, golden relief against a dark, overcast sky. Recently widened at this point, the Yarra’s surface was a luminescent, aqueous plane bounded by low bridges to the east and west, the city grid to the north, casino to the south. At that moment, I concluded that the giant pleasure house on the Yarra was … OK. Anthony Styant-Browne is an architect and urban designer in Melbourne. Crown Casino, Melbourne
Architects and Interior Designers Bates Smart, Perrott Lyon Mathieson and Daryl Jackson (in association)-principals Roger Poole, Brian Mathieson, Daryl Jackson; project architect Lyndon Hayward; design architects Bob Sinclair, Peter Dredge, Hamish Lyon; principal interior designer Jeff Copolov; interior designers Paul Hecker, Jackie Johnston, Kathy Hall, Fiona Ennis, Jan Eastwood, Kerry Phelan. Additional Interior Designers (for Crown) -Synman Justin Bialek, Tony Chi, Bilkey Llinas Design. Water and Fire Features WET Design. Hotel Atrium Light Show Marini Slavik Benham. Lighting and Theatre Design Vision Lighting. Electrical Effects Barry Webb & Associates. Special Lights Designer Stephen Hennessey. Landscape Architects Lawrence Blyton, Chris Dance. Client Crown-chairman Lloyd J. Williams, project director Peter Barraclough, design manager Simon Webb. Project Manager Hudson Conway-contract administrator Graeme Manie. Principal Builders Grocon. Structural & Civil Engineers Connell Wagner. Services Engineers Lincolne Scott. Quantity Surveyors Rawlinsons. Security IPP Security. Hydraulics CLG Plumbing. Acoustics Watson Moss Growcott. Traffic Engineering Grogan Richards. Building Surveyors Bruce Thomas & Associates. Kitchen and Food Service Design MTD. Graphic Design FHA Image Design, Cromwell Design. Art Consultants Diane Macleod, Carolyn Whip.
|



















