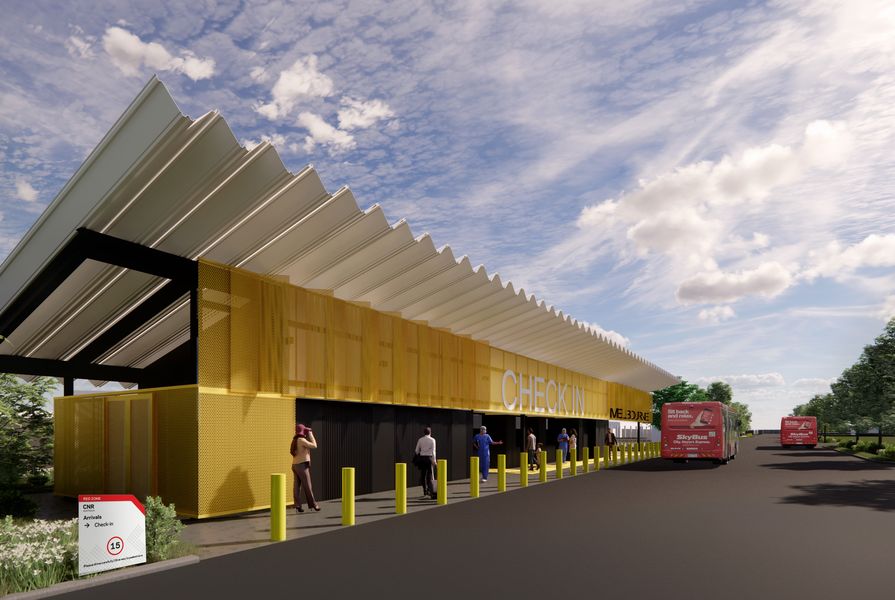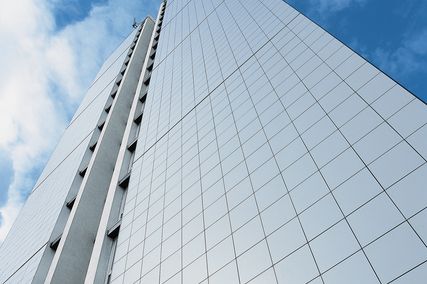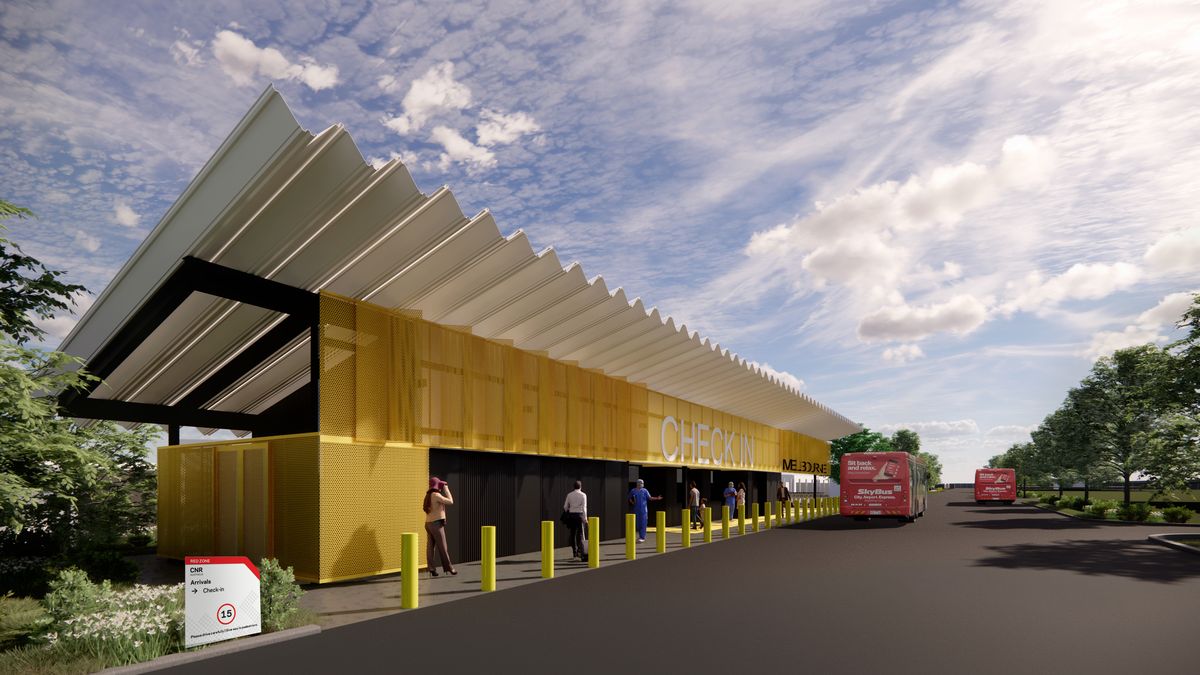Three purpose-built quarantine centres in Melbourne, Brisbane and Perth have been designed by Billard Leece Partnership together with Aecom, the design team of the existing Howard Springs facility in the Northern Territory.
Known as the Centres for National Resilience, the facilities are being delivered by the federal government in partnership with the respective state governments, with the federal government funding construction and the state governments responsible for operation and maintenance.
The facilities will initially open with between 250 and 500 beds and there is scope to expand capacity to meet future demand.
BLP principal and project director Emily Gilfillan said the project had redefined the speed at which the buildings are delivered.
“This is a once in a lifetime type of project,” she said. “We have designed, documented, and delivered while concurrently undertaking briefings. With many stakeholders to consider, there are many moving parts. We have brought them all together, distilling everything into a workable understanding of what is needed.
“Through planning, design, and process, the outcome for the Centres for National Resilience will be a human-centric experience that promotes health and wellbeing and provides safety for the community through great design.”
Melbourne Centre for National Resilience by Billard Leece Partnership with AECOM.
Image: Billard Leece Partnership with AECOM
The Melbourne facility is being built on the southern side of the existing Post Entry Quarantine Facility at Mickleham, the Perth facility will be located on Defence-owned land at Bullsbrook and the Brisbane centre will be located at the Damascus Barracks in Pinkenba.
The Mickleham site is similar to the size of Melbourne’s CBD. BLP noted that the design incorporated modular and prefabricated components to expedite the speed of delivery.
“This project utilizes our experience in health, seniors living and communities, science and technology, and workplace design, to ensure that we create a project from best practice,” said managing director Tara Veldman.
The design also prioritizes sustainability, with high-efficiency fittings and fixtures, native landscaping, use of water-sensitive urban design principles, and carefully considered material choices with good life cycles.
“With such a large project, a comprehensive approach was required to design an integrated and interconnected facility,” said BLP design lead Ivan Turcinov. “Essentially, the design is focused on providing a positive experience for the residents who will come through this facility as well as staff and visitors. The design makes the resident’s journey as seamless as possible.”
The centres were scheduled to be complete in early 2022, however, according to tender documents from the WA government the Perth facility may not be ready to open until July 2022, the ABC reports.


















