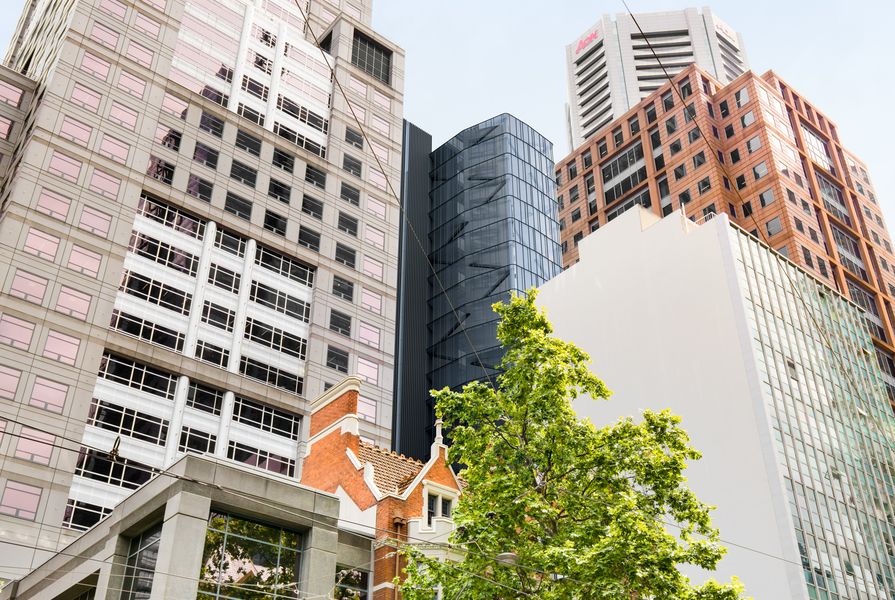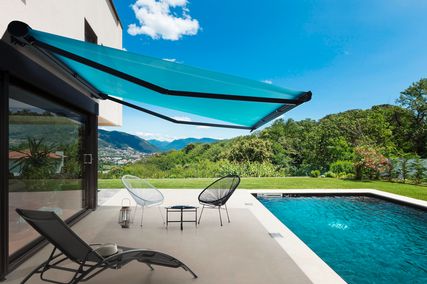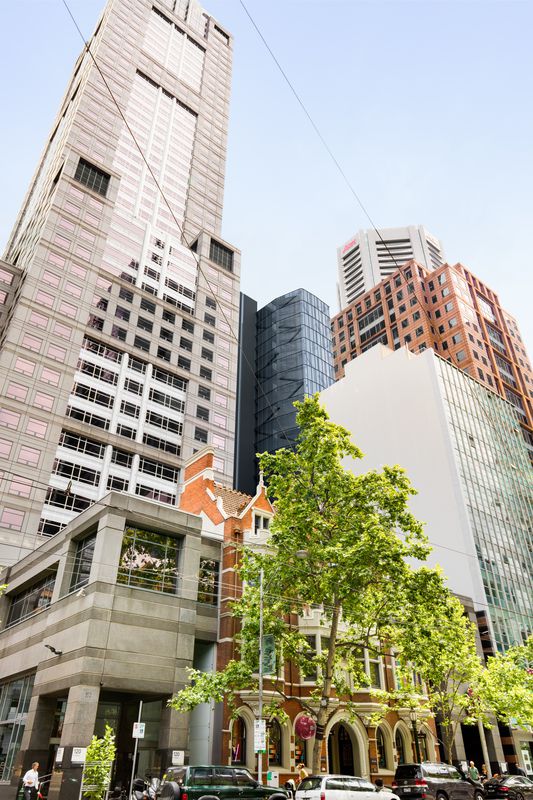The City of Melbourne has approved an application for a slender, 23-storey office tower tucked in between a number of other skyscrapers, designed by Chris Connell Design.
Presented to the Future Melbourne Committee on 4 June, the proposal calls for a tower above an existing heritage building – the 1885 former German Club, Renaissance revival building designed by J. A. B. Koch. The tower would be slotted in between a number of existing skyscrapers. The proposed site is located on Alfred Place, a narrow laneway that connects Collins and Little Collins streets. Among the building’s neighbours are the 52-storey tower at 120 Collins Street by Hassell and Daryl Jackson, a 13-storey modernist tower, Gilbert Court at 100 Collins Street by J. A. La Gerche, and the Stamford Plaza Hotel by Peckvonhartel.
The tower will comprise a tinted glazed façade with exposed grey structural steel. It will contain office tenancies throughout much of the new tower, with existing restaurant spaces at ground level retained. The interior of the German Club, which is not heritage protected, will also be retained.
A report prepared by the council by the city’s planners outlined concerns about the way the tower would interface with the existing heritage building and how it would add to the bulk of the “congested” thicket of towers on Collins Street. The report notes that the tower will not add to the skyline, with its aesthetic effects felt only on its immediate surrounding.
Councillors voted unanimously to approve a permit for the project at the 4 June meeting, subject to a number of conditions from the city’s planners.
The council commended the project’s proponents and the planning officers for working through lengthy negotiations to resolve the project.
“This is the Paris end of Collins Street,” said City of Melbourne’s planning chair Nicholas Reece. “Any application that comes before us is always reviewed with a very, very close eye.
“It’s pleasing to see that this development proposal not only fits within the planning scheme but delivers for Melbourne in some important ways. The [proposed] building design responds very sensitively to the context in which it is located.”
















