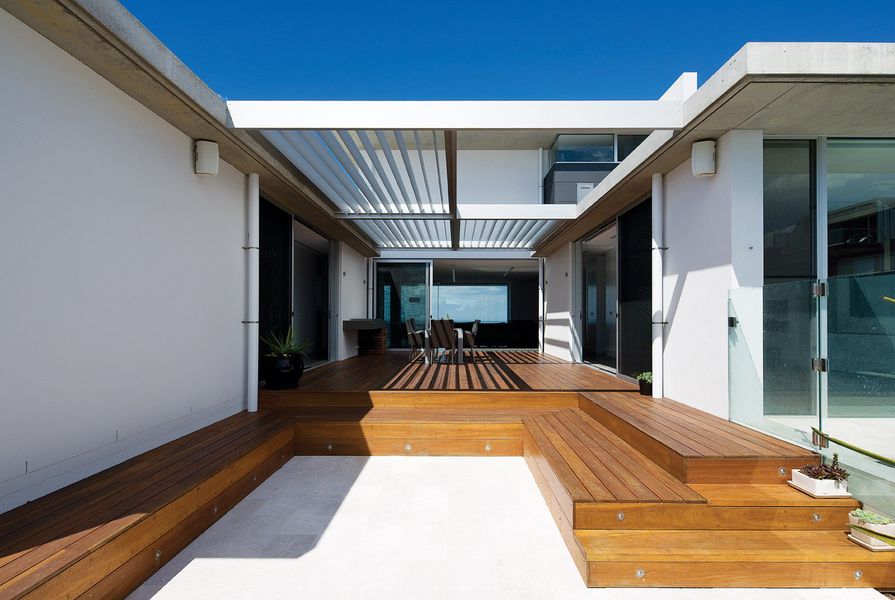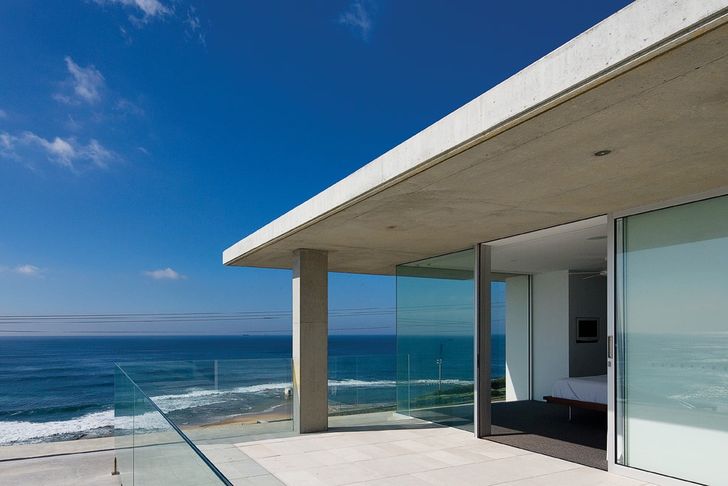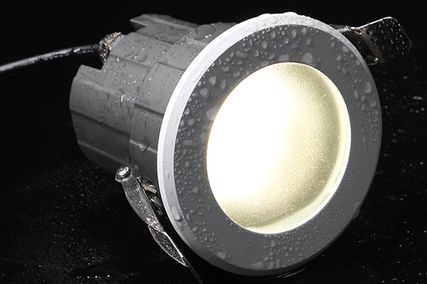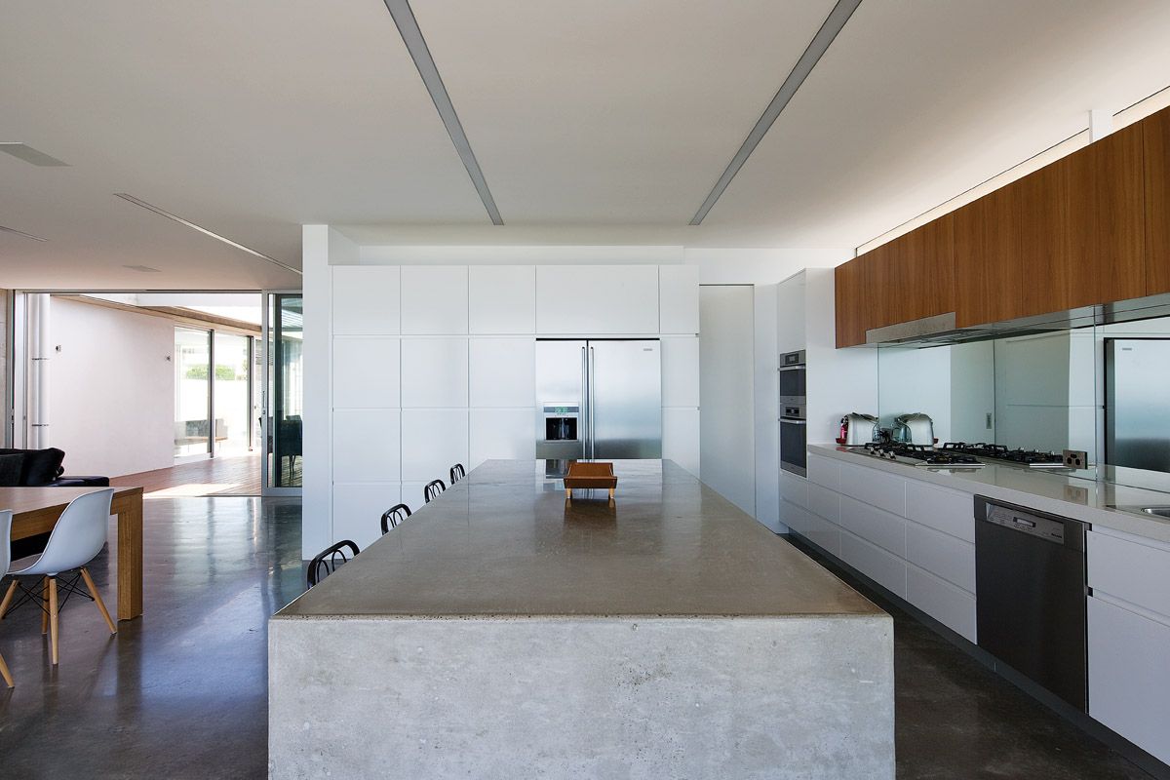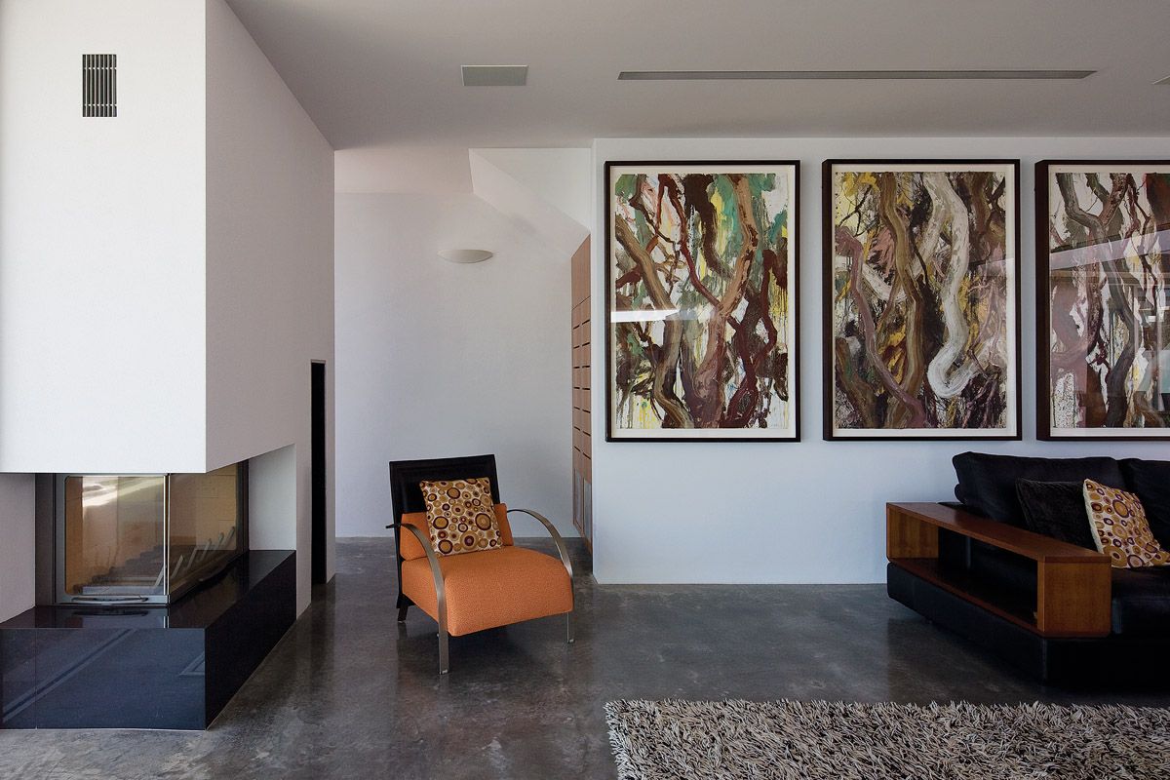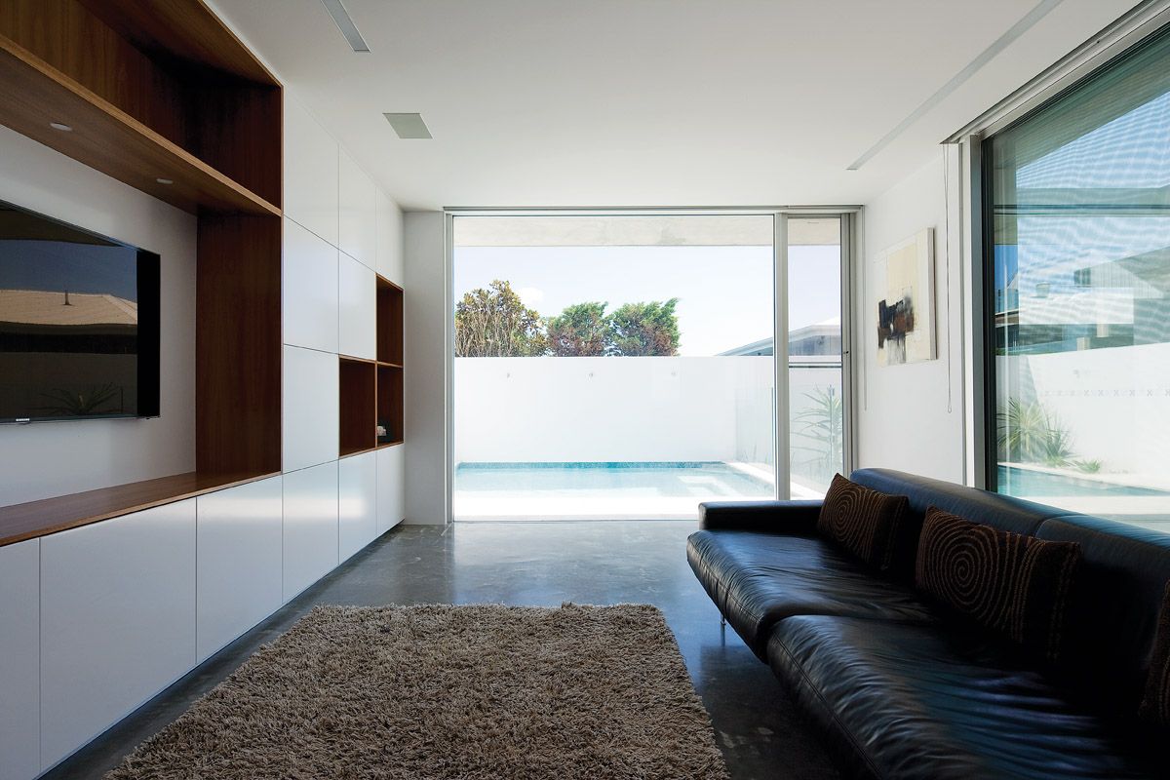Merewether Ocean Baths opened in 1935 as part of that suburb’s jubilee, and the celebrations included a procession, with participants garbed in their Sunday best, from the council chambers to the beach. At the time it was hoped that the baths would promote a view of Merewether as a residential suburb, which reveals that, despite its spectacular location, the area was then considered a little gloomy, dotted as it was with several small collieries and crisscrossed by railway lines. Merewether’s civic leaders probably thought a parade was the only way to brighten the place up, as they dodged coal trains on their way to the beach.
Eighty years on, much has changed: Merewether is now resolutely residential. Clearly the ocean baths worked their promotional charm, as the original weatherboard miners’ cottages of the district have now been joined by a postwar conglomeration of domestic architecture. A new home by Bourne Blue Architecture is a welcome addition to the design lexicon of the area, and from its perch on the bluff above the baths it pays direct homage to the utilitarian aesthetic of the structure below.
The Merewether Residence represents the third time that owners Louise Slavin and Michael Summers have engaged Bourne Blue Architecture, with the firm having previously worked on a small addition to an earlier house around the corner, as well as on the design and construction of their weekender on the mid north coast of New South Wales. During the initial discussions for this project the owners mentioned their admiration for the work of American modernist architect Richard Neutra; Shane Blue of Bourne Blue took it from there.
The design celebrates the view but is not dictated by it.
Image: Simon Whitbread
“Louise and Michael referred to [Neutra’s] Kaufmann House in Palm Springs [USA] early on, so we used that as a starting point for how the building might be expressed,” explains Shane. “Then different things came to us, like the ocean baths, where Michael swims every day. I looked at its forms – it’s heavy, it’s masonry, it’s white. It has big straight platforms. It’s really grounded and so I thought there was an opportunity for a contextual relationship.”
The practical reasons for choosing concrete back in 1935 are still relevant in the twenty-first century. The exposed site meant that any materials had to withstand all that the coastal environment could throw and blow at the building. Blue then employed a Neutra-inspired composition of intersecting vertical and horizontal surfaces to further protect the home from the elements.
“We looked at trying to reduce the building to planes – fairly simple planes – and we used them to shield it from the sou’easters,” says Shane. “So with the projections past the roof and out past the side of the walls you get a sense of protection.”
The courtyard provides a protected outdoor space.
Image: Simon Whitbread
The subtle intersecting planes used to combat the vagaries of the coastal environment also work internally to exclude the urban sights and sounds that could easily render the main living space a goldfish bowl, instead of a beautiful room with a view. Despite being metres from a busy road, the elevations have been refined such that the road is completely invisible when one is sitting in the open-plan living area. Further care has been taken to eliminate all unnecessary interference with the clean lines of the space. Strip lighting is recessed into the ceiling and a television unit descends into the polished concrete floor when not needed, via an electronic television lift.
Although the owners were at first hesitant about a concrete construction, they have been subsequently won over by the thermal mass created by the main slab and the resulting heating and cooling capabilities. As a consequence of the chosen construction, the gas-fuelled hydronic underfloor heating that was installed has been used much less than anticipated.
Thermal mass is created by the main concrete slab.
Image: Simon Whitbread
Throughout the house, timber acts as a warm counterpoint to the robustness of the concrete – it features in the entry door, in slatted screens and in the joinery. Spotted gum appears both literally, in kitchen cabinetry, and figuratively, in a triptych of the bushland at Glenrock Lagoon by artist Brett McMahon.
The U-shaped central living level wraps around a west-facing courtyard, with the owners’ daughter’s room on one side and an entertainment room and small study on the other. The courtyard is a feature that Bourne Blue uses regularly in its coastal commissions in order to provide a protected outdoor space that can be used all year round. “The reasoning behind that is you can get the sun in and the house can open out to that side, whereas it can get pretty inhospitable on the other side in summer with the onshore winds,” says Shane.
There is a generous 17.5-metre frontage, but the temptation to build big has been admirably resisted by clients and architect. The home is completed by an undercroft containing a garage and guest quarters, and a modest upper storey of main bedroom, study and ensuite. It’s this restraint and appreciation of context – that is, the ability to celebrate a view but not be dictated to by it – that has become something of a Bourne Blue trademark over the years. It stands in contrast to those clients and practitioners who haven’t caught on that grand gestures are no longer required in Merewether.
Products and materials
- Roofing
- Xypex concrete additive with steel trowel finish; Kingspan Kooltherm rigid board insulation; Boral plasterboard.
- External walls
- Kingspan Air-Cell insulation; cavity brick, rendered and painted.
- Internal walls
- Boral plasterboard.
- Windows and doors
- Architectural Window Systems Vantage aluminium windows and doors.
- Flooring
- Hiperfloor.
- Lighting
- Zumtobel fluorescent strip lights and LED lights by Luma LED.
- Kitchen
- Caesarstone and concrete benches; spotted gum veneer and 2-pac cupboard doors; Abey sink; KWC Domo tap; Qasair rangehood; Miele oven, steam oven, microwave and dishwasher; Electrolux fridge.
- Bathroom
- Caesarstone bench; Kaldewei bath; Alape basin and Ideal Standard toilet from Reece.
- Other
- Integrated audiovisual system by Automated Innovation.
Credits
- Project
- Merewether Residence
- Architect
- Bourne Blue Architecture
Newcastle, NSW, Australia
- Project Team
- Shane Blue, Rachael Bourne, Claire Lavis, Sarah Manners
- Consultants
-
Builder
Ledbury Blatchford Constructions
Engineer Northrop Consulting Engineers
Landscaping Urban Oasis
Pool Vision Pools
- Site Details
-
Location
Newcastle,
NSW,
Australia
Site area 435 m2
Building area 286 m2
- Project Details
-
Status
Built
Design, documentation 14 months
Construction 14 months
Category Residential
Type New houses
Source
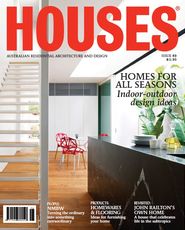
Project
Published online: 19 Mar 2013
Words:
Micky Pinkerton
Images:
Simon Whitbread
Issue
Houses, December 2012

