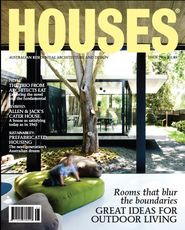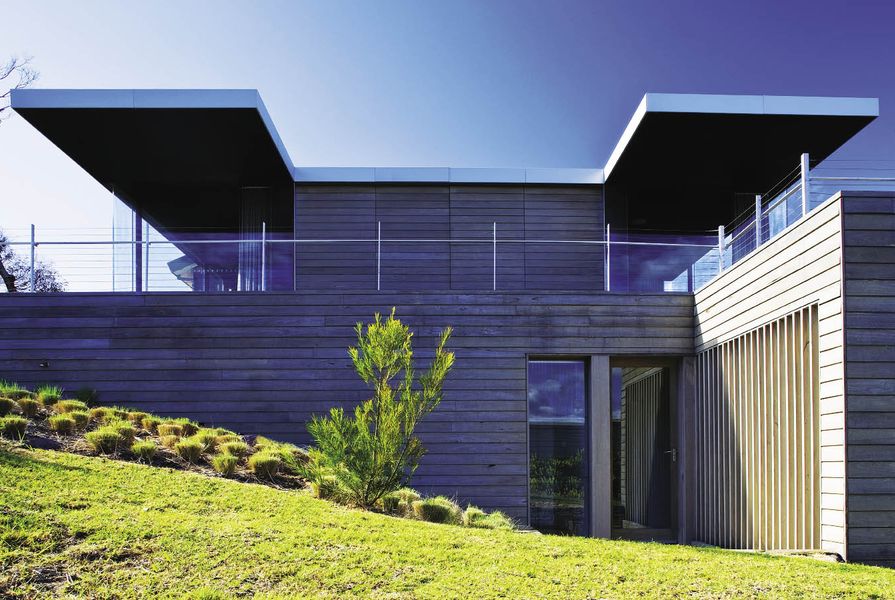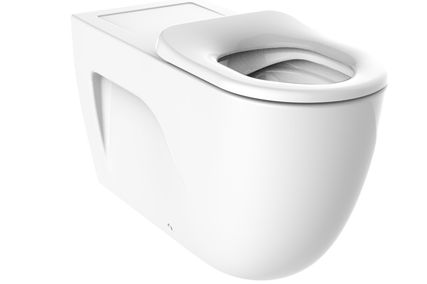I’m a sucker for a seaside town in the off-season. There’s something about the low skies and grey seas, the cold and empty streets, the shuttered windows. Approaching this Merimbula beach house by car, we’re greeted by a “boarded-up” facade of grey timber … an archetypal off-season moment. This rectangular form is the lower floor of the house, half buried in the sloping site. Above is a glazed pavilion, but with its generous setbacks and grass-fringed decks this element is barely visible and we are introduced to the house as a closed timber box.
On closer inspection it is evident how active this timber box is. The skin of horizontal blackbutt boards folds back to reveal the windows to three bedrooms across the frontage and forms a pair of hinged doors that open onto the compact garage, responding to the activity within the house. But this is winter, the house is closed and the artful grey of the timber facade recedes into the earth and blends with the weathered timber and grasses of the garden.
The glazed ends of the pavilion allow for views across the ocean.
Image: Simon Whitbread
From the street there are two access paths to the building. On the left is the steep and narrow driveway that leads directly into the garage, housed within the lower level of the house. On the right a stepped pedestrian path accesses the front door on the upper level. These dual points of entry denote different ways of engaging with the house and demonstrate the functional divide between the upper and lower levels. On the one hand, the publicly accessible pedestrian path skims past the lower level to the living, dining and kitchen pavilion, which opens onto panoramic views of ocean, displayed like a spectacular artwork through full-height windows. But we experience the other entry, through the garage, which provides direct and intimate access to the private spaces of the bedrooms and bathrooms, and passes (conveniently, after an eight-hour drive with two small children) the laundry. Complementing the approach into the house through the front door, this entry strikes you as entirely suitable for the dumping, disrobing and shedding that follow a trip to the beach.
The north and south elevations of the upper level are frameless glass, without mullions or openings to interrupt the panorama. The glazing returns around the room’s corners to maximize the solar access of the northern aspect and the views over the Tasman Sea to the south. The expansive view is compelling, filling the room, day and night. But the upper level is not a pure modernist glass pavilion. The glazed ends are offset by solid timber walls to the east and west, which embrace the internal stair and open onto the generous deck that rims the upper level to the west and south. These walls are lined internally and externally with blackbutt, the weathered external faces recalling countless humbler beach houses.
Not that there isn’t an engaging modesty to this house. Huw Turner from Collins and Turner explains that the client decided early on in the design process that the house would be commercially rented, as well as acting as a family holiday home, and while this variation of brief didn’t affect the compact planning of the house, it did influence the spare choice of materials that comprise the exterior and interior palettes.
The open-plan living room uses a clean, minimalist aesthetic.
Image: Simon Whitbread
Huw describes the robust material aesthetic of the building by comparing it to an access path to the beach, an appropriate metaphor for a house that provides the critical link between the urban world and the natural environment for its holidaying occupants. Bleached or weathered timber, concrete and neutral colours predominate. Sealed concrete floors are used throughout the entire house (warmed in the winter by in-slab heating). The ceilings of the lower floor are the painted soffits of the slab above, sliced through with slots that conceal simple fluorescent battens. Brick walls in the bedrooms are painted white and paired with solid and simple blackbutt joinery. Painted brick extends into the surprisingly large main bathroom, which is made more generous by a mirrored end wall. In the bedrooms a couple of hooks suffice for hanging space. Everything about the house, both spatially and materially, has been pared back to its most basic essence.
This sparse palette and its disposition is a reminder that this is a holiday house. The materials are not Spartan, but nor are they familiarly domestic. Other moments reinforce this sense of being removed from the quotidian, even in the off-season. The kitchen has been deliberately designed without a single full-height cupboard, allowing the view to dominate the space. Bar fridges might not work for a family home but when you’re on holiday, bending to reach the milk bottle is a play-off you’re willing to make in order to have the uninterrupted view. Conscious design decisions such as these pervade the house, creating its air of considered informality. And who needs more than a hook for their clothes when you’re on a beach holiday … in winter?
Products and materials
- Roofing
- Longline roof sheeting, Colorbond finish; natural anodized aluminium fascia; Air-Cell insulation.
- External walls
- Locally sourced blackbutt, shiplap profile, finished with Cabots ‘Driftwood’ stain.
- Internal walls
- Locally sourced blackbutt, finished with Cabots ‘Driftwood’ stain; face brick, cement bagged and painted with Keim mineral paint.
- Windows
- Cedar framed with Cabots limewash finish; solid blackbutt shutters on Hafele Soss hinges; Svendour toughened frameless glazing.
- Doors
- Solid core timber doors; Ezy-jamb frames; Halliday and Bailey FSB hardware.
- Flooring
- Steel trowel finished polished concrete slab; Seagrass rugs and runners.
- Lighting
- Concealed light coves built into off-form concrete soffits; compact halogen downlights.
- Kitchen
- Miele and Electrolux appliances; Parbury surface downdraft extractor; Rogerseller tapware; Corian countertops.
- Bathroom
- gged and painted brickwork; clear and bronze mirror; off-form concrete ceiling and bench; polished concrete floor; Rogerseller Catalano sanitaryware and Nostromo tapware.
- Heating/cooling
- Passive systems; underfloor heating.
- External elements
- Native Poa grasses; blackbutt decking and stairs.
- Other
- Charles Eames group and recliner; Ian Burley sofa by Anibou; Paul Kjaerholm coffee table; custom joinery by Collins and Turner.
- Artworks
- Marrimekko fabrics.
Credits
- Project
- Merimbula beach house
- Builder
- Robert van der Plaat, Trinder Alpine Constructions
- Architect
- Collins and Turner
Sydney, NSW, Australia
- Consultants
-
Builder
Trinder Alpine Constructions
Engineer Enstruct Group
Interiors Collins and Turner
Landscaping Provincial Plants and Landscapes
- Site Details
-
Location
Merimbula,
NSW,
Australia
Site type Rural
Building area 210 m2
- Project Details
-
Status
Built
Design, documentation 18 months
Construction 10 months
Category Residential
Type New houses
Source

Project
Published online: 1 Oct 2010
Words:
Rowena Hockin
Images:
Simon Whitbread
Issue
Houses, October 2010























