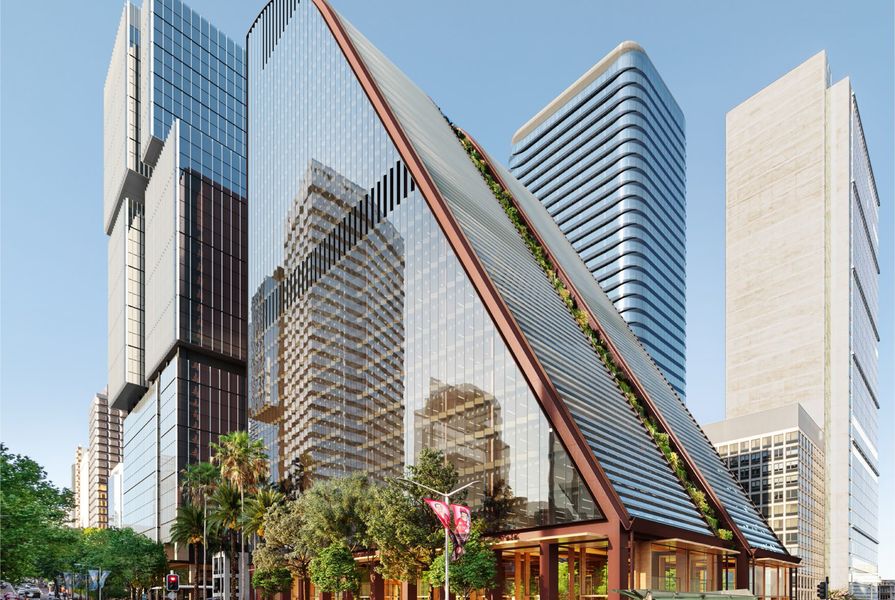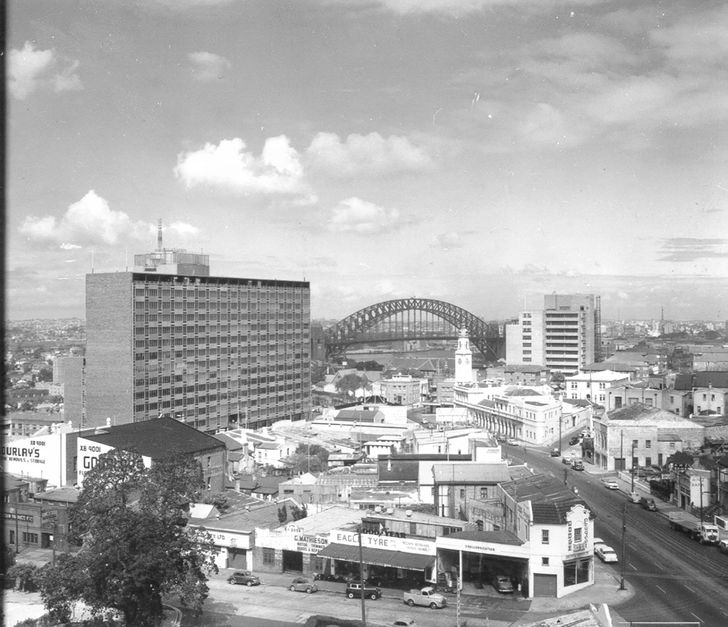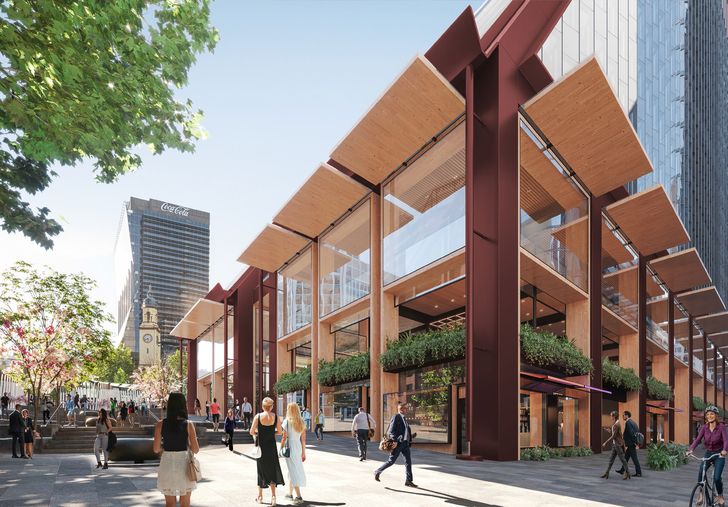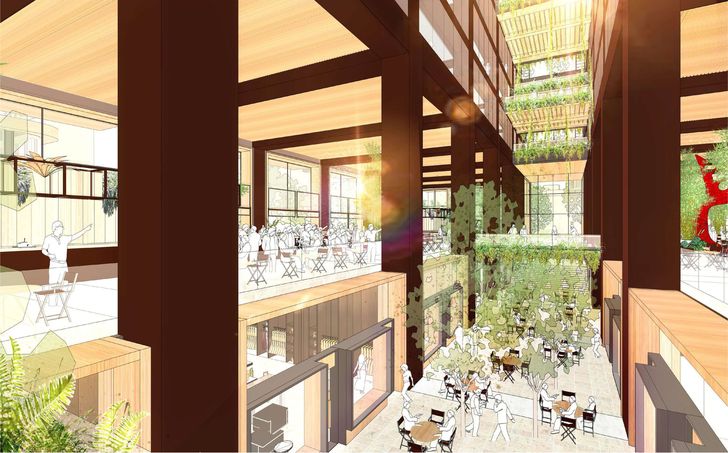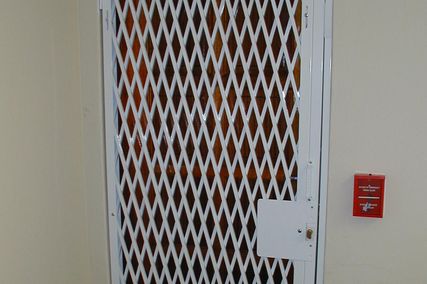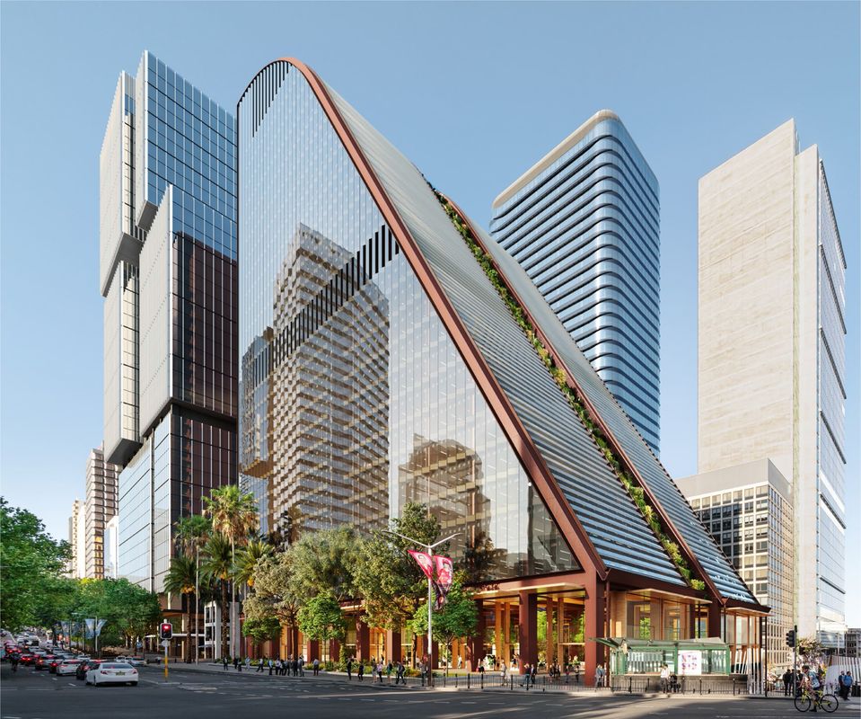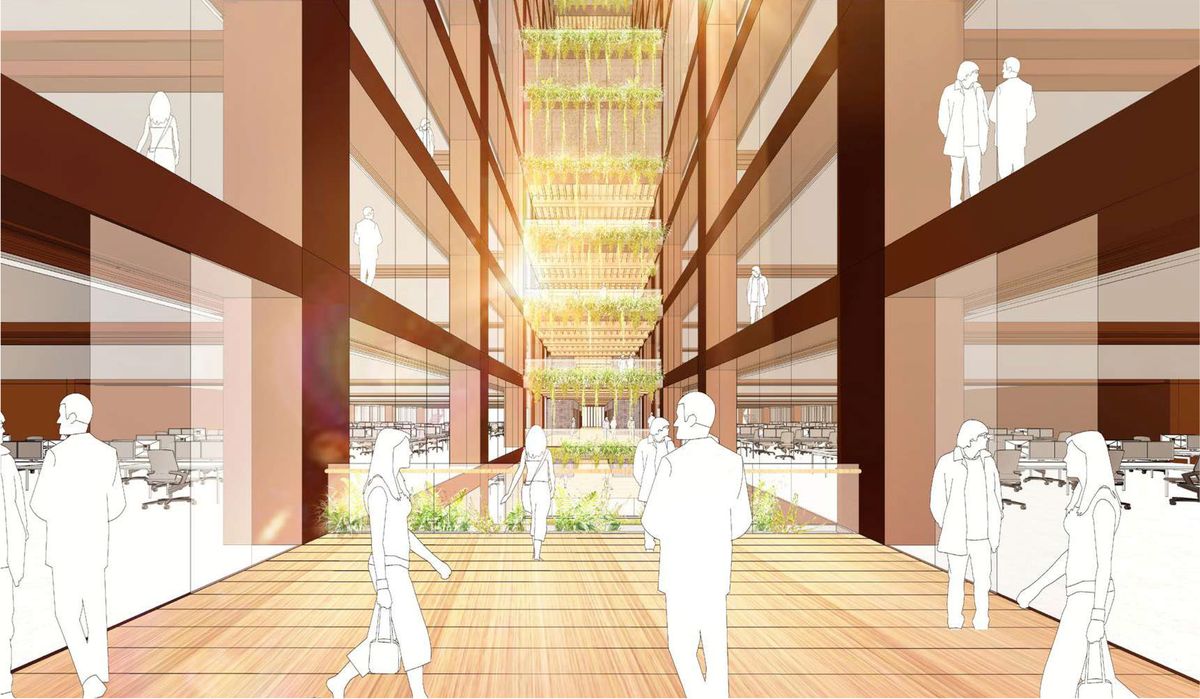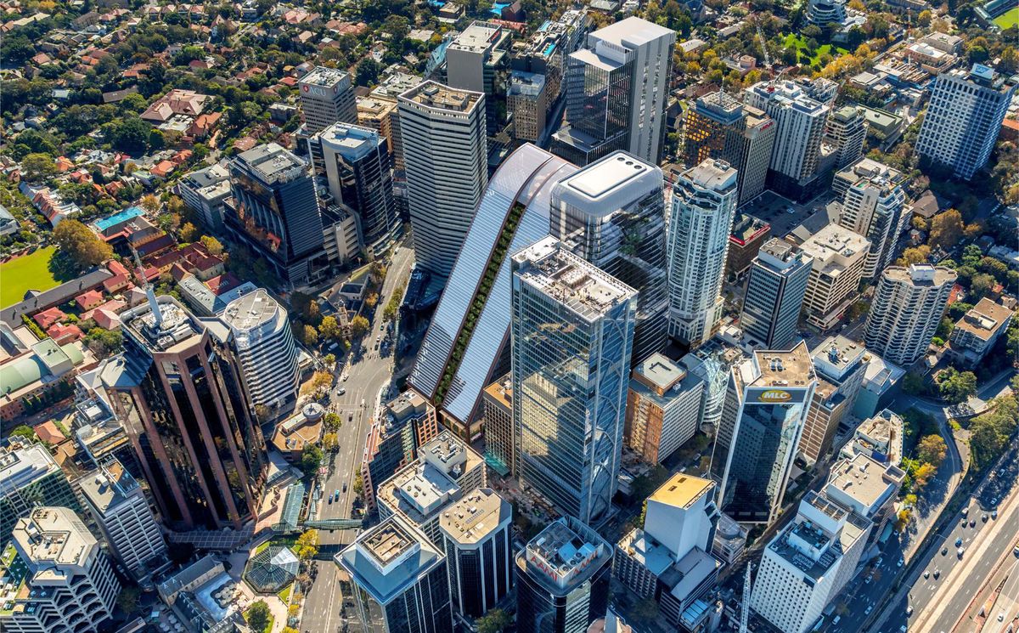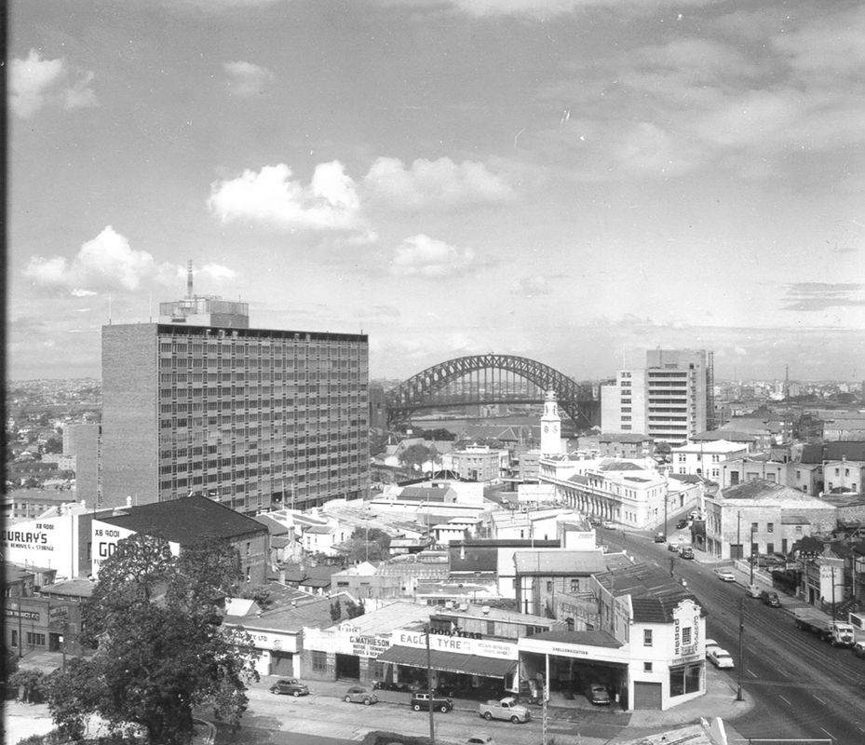The historic North Sydney MLC Building, originally designed by Bates, Smart and McCutcheon, is set to be demolished under a development application for a new commercial office building submitted to North Sydney Council.
The building, completed in 1956, was the first high-rise office block in North Sydney and the largest building of its type in Australia at the time of its construction. It is listed as an item of local heritage.
The existing North Sydney MLC building by Bates Smart and McCutcheon, completed in 1956.
Bates Smart is also the architect of the building’s replacement – a sculpted, tapered commercial tower with a naturally ventilated atrium along its height.
In documents submitted to the council, Bates Smart stated that it had worked with the building’s owners for more than a decade to find a way to refurbish it, but the plan was eventually deemed unviable because of an “unsympathetic relationship to the heritage of MLC [and] overshadowing of [the adjacent] Brett Whiteley Place.”
Bates Smart’s long history with MLC dates back to 1937, when it won a competition to design the company’s Sydney headquarters. Since then, the firm has designed nine buildings for MLC across Australia. Former Bates Smart chairman Roger Poole wrote that the North Sydney MLC Building “retains its importance as a significant intact example of the 1950s International Style in post-war architecture.”
However, the design of the building was flawed from the beginning due to its east–west orientation. This led Sir Osborn McCutcheon to issue an edict that, from then on, no Bates, Smart and McCutcheon building was to be oriented east–west. Nonetheless, the building is significant for its early use of a glass curtain wall and for having the largest floorplate in Australia at the time of completion.
In a letter supporting the development application for the proposed building, Bates Smart said it accepted the commission to demolish the MLC Building and design a replacement on grounds that “the replacement be of greater significance in the development of innovative office typologies.”
The proposed development designed by Bates Smart will create the largest publicly accessible space in North Sydney.
“Bates Smart are highly aware of the importance and legacy of this pioneering piece of architecture,” it said in a design statement. “Our aim is to design a building in the spirit of MLC that is as pioneering for the 21st century as MLC was for the late 20th century, creating a new legacy for North Sydney in the 21st century.”
The proposed 27-storey building will have a tapered form with a curved crown shaped by the sun’s angles to protect solar access to the adjacent Brett Whiteley Place to the south and the nearby Greenwood Plaza.
The tower will be raised to create a naturally ventilated space connecting Brett Whiteley Place with the Miller Street Special Area via an “urban room,” which will constitute the largest publicly accessible space in North Sydney.
A 7.5-metre-wide atrium will extend the full height of the tower, bisecting two plates. The atrium will be naturally ventilated and will include landscaped breakout social spaces.
The atrium will have landscaped breakout social spaces.
“The design is based on a campus workplace typology, where two or more floorplates are vertically connected by an atrium, usually over 6-8 floors; however in this case extend the typology vertically into a tower form to create Australia’s first vertical campus workplace, creating an innovative new typology,” said Bates Smart in a design statement.
“We believe 105 Miller Street is the first genuine vertical campus tower [and that] this project represents a breakthrough typology that humanizes the high-rise for the 21st century workplace.”
The building will have a distinctive triangulated facade pattern, designed to enable views to the Sydney Harbour Bridge while simultaneously providing solar shading. It will be the first net zero carbon ready building in North Sydney and will also be self-sufficient in its water use.
An underpass beneath the building will connect it to the future Victoria Cross metro station, designed by Cox Architecture and Aspect Studios. Bates Smart also designed the proposed Victoria Cross over-station development, which was approved for construction on 6 July.

