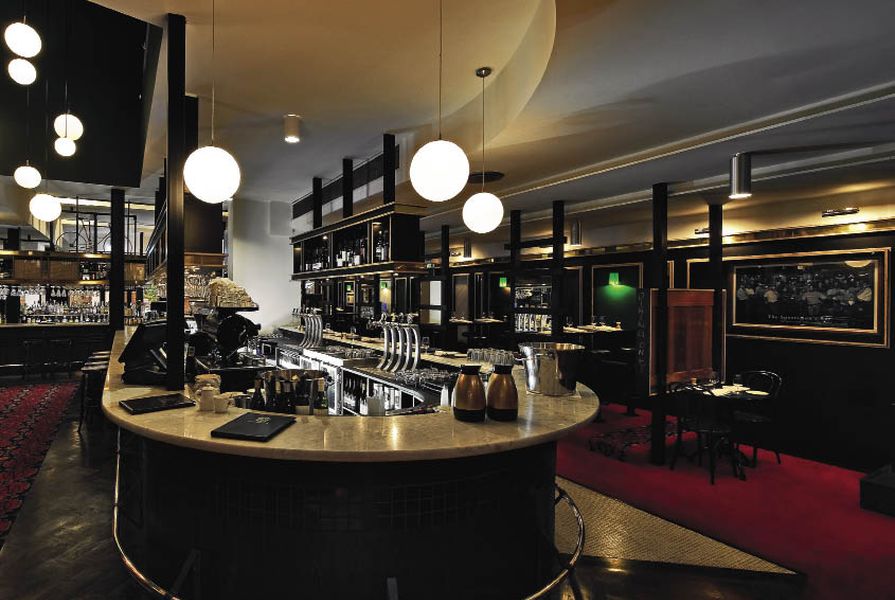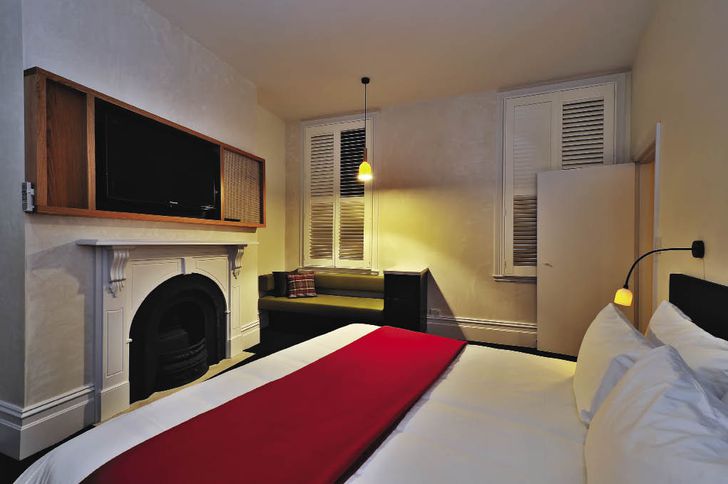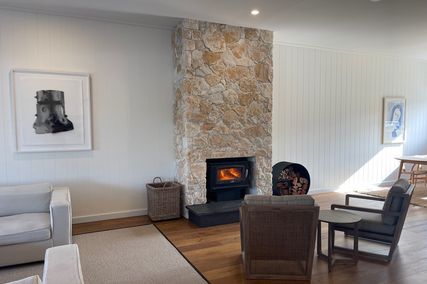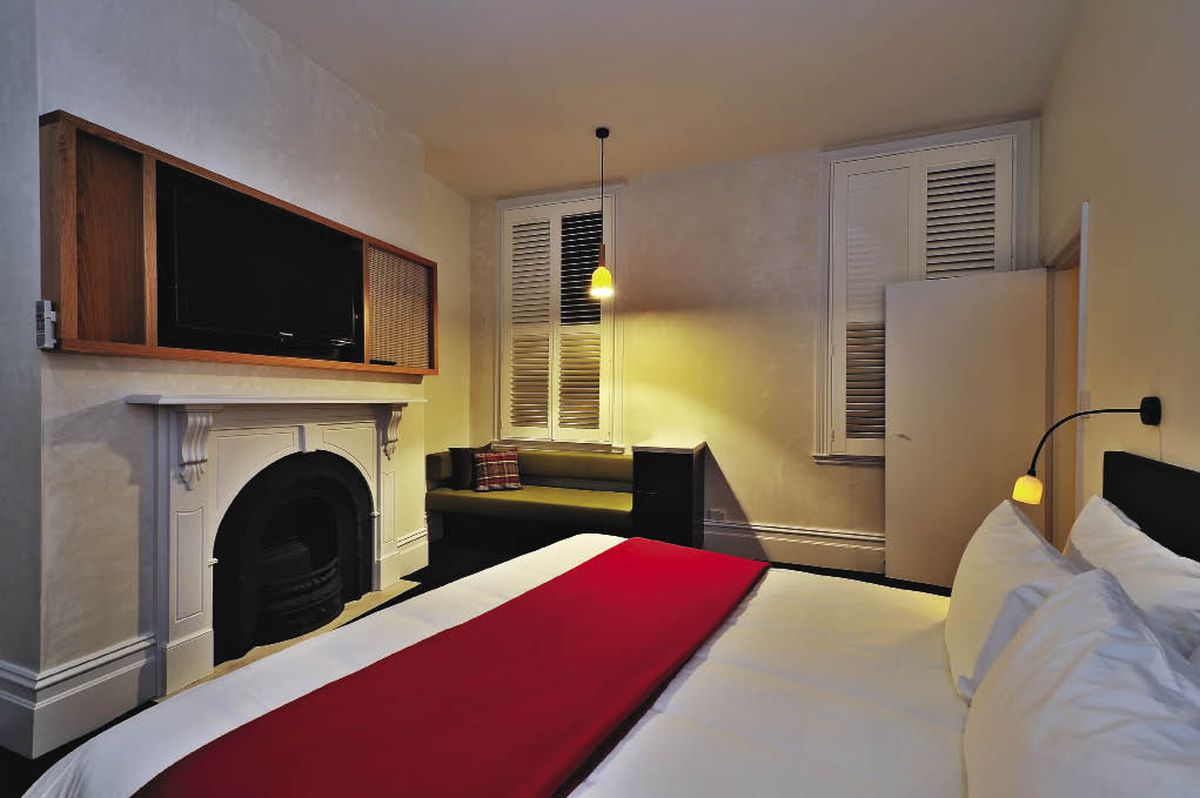Following several collaborations with Six Degrees Architects in hospitality design, Julian Gerner of the Melbourne Pub Group commissioned the studio to realize his vision for a gentleman’s sports bar concept in the stately Middle Park Hotel in inner Melbourne.
The downstairs bar and dining refurbishment was undertaken first, with the interior informed by function, flow and the idea of creating different types of worlds. A generous boomerang-shaped bar (seventy metres long) invites people to perch and relax. Bar area flooring is a mix of original mosaic tiles and timber. “Wherever possible, if it’s usable, serviceable and it’s there and in the right spot – then leave it,” says Six Degrees’ Mark Healy of the studio’s approach.
The client’s collection of historically significant sporting memorabilia was accommodated by the creation of pockets around specific subliminal themes. Nostalgic items include an old bookmaker’s tote bag suspended from the ceiling in a racing-inspired space, while a framed Donald Bradman bat provides a cricket focus. “There are lots of different little places for different groups and different situations,” Healy explains.
Nick Rennie designed the bedside lights as well as the pendants.
Image: Patrick Rodriguez
Referencing the gentlemen’s club era and Raffles style is the varied application of rattan – to the bar, light shades, screening and as a wall finish. Black-painted formply and hardwood also conveys the idea of timber-panelled dining rooms reminiscent of the old club aesthetic, without being too literal.
A private boothed section incorp-orates a series of TV screens, preventing their intrusion on the space. A trophy cabinet provides a clever alternative to a screen to signify transition into the dining room where high-value recycling infuses immense character. The timber wall panelling originally lined the walls of the iconic Long Room at Melbourne’s MCG. Bespoke red carpet with repeated insignia of the hotel’s initials, MPH, also recalls the carpet in the Long Room. The ideas also permeate a guest lounge opposite the B&B-style office and a private dining room.
A grand Victorian staircase leads upstairs where forty-one previously pokey single rooms and communal bathrooms have been converted into twenty-five contemporary hotel suites, the second stage of the renovation. Working in concert with the nooks and crannies, layouts maximize space and address core functional needs – a bed, kitchenette, a place to put a case and banquette seating. Pendant lighting designed by Nick Rennie is individually positioned in each suite.
Boomerang bar with private booths to the side.
Image: Patrick Rodriguez
“The plan and wall treatments of the rooms are influenced by Katsura, secret puzzle boxes, love hotels and the Tardis”, says Healy. The intent is to provide a tiny home with a little bit of party in it. The palette of marble, timber, leatherette, rattan, mirror and stained hardwood repeats ideas from downstairs against an understated backdrop of white. Ensuite bathrooms are a deliberate mono expression comprising black tiles, white porcelain fittings, marble, glass and neon strip lights.
Throughout, quirky touches draw attention. Large letters L and G spell out bathroom access in the public space, and were reinstated from the hotel’s former signage. Antler pendant lights in the lobby and dining room, a collection of antique suitcases near the stairs, red X-shaped doorknobs on bedside drawers, suite door tags featuring comedic slogans from the 1970s Sandman Van period and room numbers that were formerly used on cricket score boards are examples of Gerner’s passion for creating unique hotel experiences. That’s most evident in his collection of sporting prints and Rennie Ellis photographs. The Middle Park Hotel celebrates Victorian lifestyle from local-supplier- sourced food, architecture and design, through to the fine details.
Products and materials
- Walls
- Oak and maple recycled from MCC Long Room.
- Flooring
- Monogrammed Axminster carpet.
- Lighting
- Custom pendant and bedside lamps by Nick Rennie (Happy Finish Design); Deer Fallow chandelier from Graham Geddes.
- Furniture
- Thonet bentwood chairs and stools; Table bases from Thonet; Tolix chaise chair; Lounges from King Furniture.
- Bathroom
- Wall tile from City Tiler; Villeroy & Boch basin and toilet; Original Victorian claw-foot bath from Adroit; Grohe Concetto tapware; Reece Victorian bath set with Grohe Essentials shower arm.
Credits
- Project
- Middle Park Hotel
- Architect
- Six Degrees Architects
Melbourne, Melbourne, Vic, Australia
- Consultants
-
Builder
Tate Constructions
Engineer R Bliem & Associates
Landscaping I Love My Garden
- Site Details
-
Location
102 Canterbury Road,
Middle Park,
Melbourne,
Vic,
Australia
Site type Urban
- Project Details
-
Status
Built
Website http://www.middleparkhotel.com.au/
Category Commercial, Hospitality, Interiors
Type Restaurants
- Client
-
Client name
Middle Park Hotel
Website Middle Park Hotel
Source
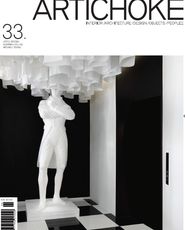
Project
Published online: 1 Dec 2010
Words:
Marg Hearn
Images:
Andrew Vukosav,
Patrick Rodriguez
Issue
Artichoke, December 2010

