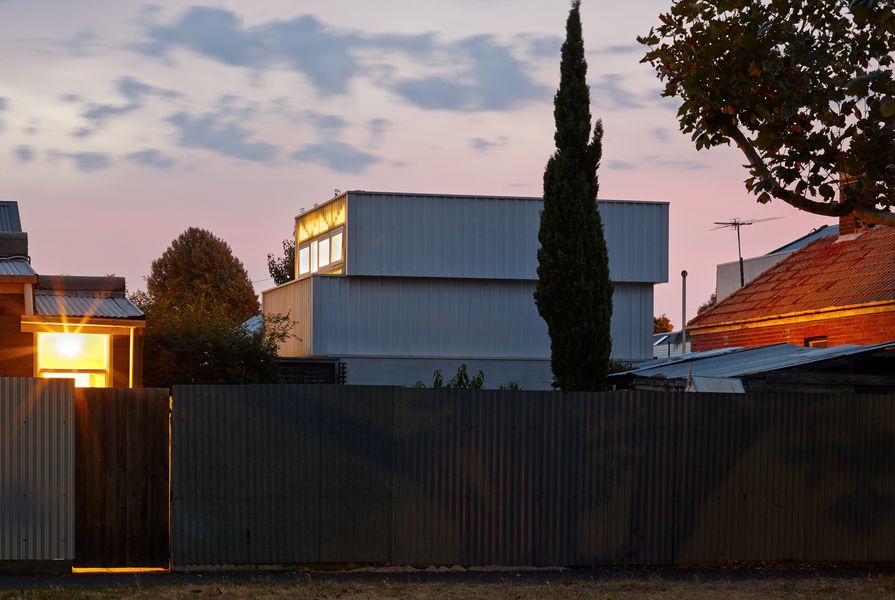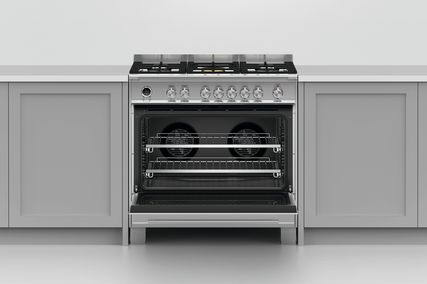Middle Park Studio must have got the neighbours talking. Perched atop an existing garage, it appears as a glowing mystery box set behind a row of Victorian houses in the Melbourne beachside suburb. There are no windows on its sides and those at the back are clad in fibreglass that emits a soft, ambient light over a bluestone laneway. It’s something of a curiosity in the neighbourhood and begs the question: what’s going on in there?
To maximize space, the barn-shaped planning envelope was split horizontally.
Image: Peter Bennetts
The answer is less extraordinary than imaginations may hope. Jean-Paul Rollo Architects was briefed to design a studio to be used for general office chores and the creation of multimedia art. The client did not want the studio to appear like anything else in the neighbourhood and this wish was certainly granted in Jean-Paul’s well-considered design.
Despite its distinctive appearance, the studio’s form is more about function; a clever response to a restrictive planning scheme. The street is characterized by houses with a continuing parapet and the block is just under 5.3 metres wide. “The council is strict and we had to build boundary to boundary without encroaching on neighbours,” Jean-Paul explains.
To maximize space, his solution was to manipulate the barn-shaped planning envelope by splitting the volume horizontally. Imagine the top half of a Rubik’s cube pushed to one side – the additional space this creates can be used to great effect. By shifting parts of the box to fit within the planning scheme, Jean-Paul has made the most of a small footprint and also created useful elements inside the box, such as space for joinery, a shelf, a windowsill and a nook for a desk.
A steep oak staircase leads from the garage to the studio space.
Image: Peter Bennetts
Subtle connections have been created between the garage and the studio above through a formation of fluorescent lighting tubes on the ceiling, which mirror a light fitting upstairs, albeit in a more utilitarian fashion.
A steep oak staircase leads from the garage to the sparsely furnished studio space. The horizontal split on one side is filled with plywood bookshelves and the opposite side accommodates a small bathroom, with frosted glass walls that create another glow from within.
The project took about six months to complete and the frame, which remains visible through the fibreglass cladding, was built off site and placed on top of steel posts set into the concrete slab. “We didn’t waste an inch,” says Jean-Paul.
The form is robust enough to be clad in anything but the materials palette was chosen to complement the bluestone laneway – metal, fibreglass and Danpalon polycarbonate interior cladding for the windows, which helps accentuate that enigmatic glow.























