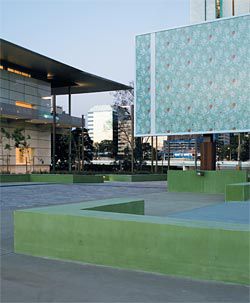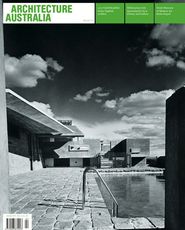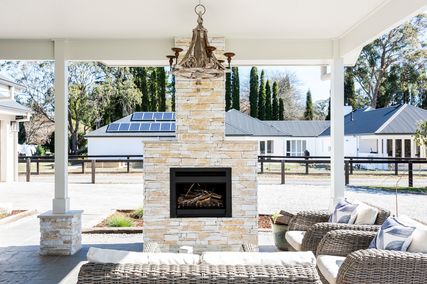STATE OF THE ARTS

Gallery of Modern Art, by Architectus, left, and the State Library of Queensland, by Donovan Hill and Peddle Thorp, right. Image: Jon Linkins.
What makes a public building? John Macarthur reflects on differing perceptions and constructions of the public realm.
Queensland’s Millennium Arts projects have opened to great public and professional acclaim. The extension to the State Library, by Donovan Hill with Peddle Thorp, and the Gallery of Modern Art addition to the Queensland Art Gallery, by Architectus, are the most interesting public buildings to be completed in 2006 in Australia, and the most prominent in Queensland since Robin Gibson’s Cultural Centre of 1982–88, to which they are an addition. Queensland governments of both colours have strongly supported the projects, and they are clearly flagship buildings intended to mark a coming of age for Queensland. The economic prosperity and increasing lifestyle profile of the Sunshine State is now matched by some serious cultural credentials. The buzz at the GoMA opening was all favourable comparison with Sydney and Melbourne – a sense that legitimated culture in Australia might have developed a third corner. In short, both buildings are highly successful as public buildings in the broadest and most important meaning of the term. However, the ways in which the two projects constitute the public realm are quite different, and having the two projects built together and opened a week apart leads to inevitable comparisons. Some of the differences between these buildings are matters of architectural value on which architects and the public seem to have radically divergent opinions.
Briefly, the majority (but certainly not all) of the architects to whom I’ve spoken prefer the library to GoMA, while every layperson I’ve spoken to has it the other way around. Myself, I prefer the library, but not without reservations. Doubtless other reviews will put the case for both projects, and readers will make up their own minds. More interesting, though, is the clash of interests and values inevitable in prominent public buildings such as these, and how much the distance of professional and public taste in buildings is productive.
G0MA’s biggest success lies in its undoubted grandeur and huge scale still being perceived as somehow welcoming, friendly and domestic. Vast and apparently weightless cantilevers, shiny metal cladding and curtains of glass might look like money and power, but the dominant roof and the verandah-like elements hint at the space and lifestyle that draw southerners from their dank narrow terraces to the leafy Brisbane suburbs. These apparently regionalist elements also make an occupiable edge in this very large object and fit it to the site. However, some architects find it excruciating that these same architectural moves are so over-invested in symbolism that Rod Welford, Queensland Minister for the Arts, and Premier Beattie can claim the building’s success is in being an emblem of Queensland-ness or, as it is now called, “subtropicality”. All architects should want the building to be seen on the international stage, but the popular and political reception of the building limits that by insisting on architecture as the realization of place qualities. The screw of this little paradox turns more tightly for architects who know that the form of the building and particularly the flying roof and the box-like irregular protrusions are greatly inspired by Jean Nouvel’s Lucerne Cultural and Congress Centre. Does it matter that the public don’t know that the identifications with the local that they desire are actually a part of highly internationalized architectural discourse? Certainly the Clares’ design achieves this double take of speaking to the popular expectation of buildings while also developing their own clever response to the protruding roof and deep shadow line that interests a whole section of the international architecture scene. Are these two levels of engagement articulated at GoMA? Should they be? I’m not sure, but something like an attempt at a thorough articulation of architectural discourse with the local is going on at the library. Unfortunately, it doesn’t seem to be working wonderfully well from the public point of view.
Donovan Hill’s design for the extension to Robin Gibson’s library is based around a public room that is open to the elements and through which passers-by wander. A kind of internet lounge, a creche and a cafe open off the same shaded but open court that houses the library’s front desk and security line. The main spaces of the library are then organized and secured at the upper levels, overlooking the public room. The address system and routefinding in this quite complicated institution are thus all apparently informal and contingent, picturesque we might say, but, in fact, based around some well-judged arrangements of lines of sight and some soft thresholds that come largely from manipulating the ceilings and upper volumes. But the simpler point here is that this main lobby space is actually open, which simply would not be possible in a colder or windier climate. This low definition and ambiguity of inside and out actually is a quality of place and the manner of using buildings in Queensland, and is, I think, a significant achievement in making a public space specific to a place. However, the library does not look like Queensland; it looks like Architecture, and many people do not like that.
Let’s put aside for a moment the question of what kind of architecture the library looks like. This comparison of the two projects is not only a game for architects – at the Asia-Pacific Triennial opening at GoMA, I was teased by numerous members of the art community demanding to know which I preferred (and with a sharp nose for faint praise). Invariably, I was corrected and told that GoMA was the better building because architecture did not get in the way of the art or of using the building and that, in general, it did not ask to be paid attention – unlike, for instance, Gehry’s Bilbao Guggenheim or the library. When I protested that one could not put those two together, my friends insisted that they would – both were too architectural. At this point, one tired and emotional senior curator suggested, to great hilarity, that any architect one met should be punched in the face. Now this was largely the boisterous rivalry between architecture and the visual arts that we all enjoy, but I think it has a darker side. My intelligent, culturally aware friends were basically saying that architecture should be anodyne, and should be made so through familiarity and cliché. This position is equally insulting to Architectus, to Donovan Hill and to us all.
Now, I am not going to even attempt to think how the State Library of Queensland might be like Bilbao (a building that I heartily dislike), but I think I can see how it could be judged too architectural. The building is very decorative – there is some applied decoration, a polycarb shading wall printed in a floral pattern, and the concrete is painted green in a simple pattern – but most of the decorative effect comes from constructed elements. This is the truly challenging thing about the building. Using relatively arbitrary pattern choices, like the floral wallpaper at the entry, encourages the public to make their own aesthetic judgments about the aspects of the building that are under much more serious determination. For architects, this blurring of decoration and expression of construction opens the old Ruskinian controversy of ornamented construction/constructed ornament. There are walls of composite plastic and copper sheet, batten screens cut to patterned profiles, and large pieces of concrete that spring out for no purpose but to layer an edge or support a streetlight. Where one might expect a window, boxes that might be kitchen appliances or car tail-lights burst cheekily through the wall. This level of identifiability of parts lends a strange creatureliness to the building elements, like the slightly animal character of Gothic or the vegetal of the baroque. I particularly like the main element on the riverside, the Red Box. Its red inverse section steps out where Gibson’s beige concrete tiers step in. It is almost cute, like a puppy sitting between its mother’s legs. None of this is gratuitous – it all has a spatial logic and use – and for an architect, there is a lot of pleasure in figuring out the constructional logic. There is a strong logic of construction and, although it regularly passes over into delirium, it’s no more extreme than more clichéd forms of ornamental construction, such as structural glazing. All of this is extraordinarily inventive. While Donovan Hill’s form vocabulary still has visible roots in the practice’s interest in Schindler and Scarpa, in the library they have developed a fairly coherent formal language essentially of their own. It is idiosyncratic and not to everyone’s taste, but then it is odd to aim for any kind of “style” (in the authentic sense) in these days of cool “appearances”. The problem is that the public treat the building as idiosyncratic – the forms are unfamiliar, they appear to be arbitrary, without giving a clear understanding of how they articulate construction and a spatial condition. The public tend to read this as the wilfulness and contrariness that all architects are thought to be struggling to suppress. I suppose Donovan Hill thinks that through use and familiarity the public will come to associate the visible character of the building with their spatial experience and learn about architecture beyond their preconceptions. If GoMA has the problem of being over-determined by preconceptions of building in Queensland, then on this issue we could say that the library has the opposite problem by ignoring popular ideas of the appropriate appearance of august institutions.
However, what strikes me most about both projects is what they have in common, and what they share with the public – a distaste for Robin Gibson’s buildings. On this point I think everyone is misguided. Gibson’s original master plan was effectively broken for the Millennium Arts projects with the Strategic Planning Framework for the Queensland Cultural Centre precinct prepared in 2002. Explicitly and implicitly, the government did not want more late-Brutalist megastructure that was organized around grade-separated circulation and that largely ignored the river. There has been a lot of careful speech-work about honouring Gibson (and his moral rights), and he was also commissioned for a new entry to the main Queensland Art Gallery. There is little of interest in this, other than the fact that the new entry also seems to make an implicit criticism of the aloofness of Gibson’s first design. This is the further context to GoMA’s monumental roof. Many of the phases of architectural fashion can be diagnosed from visibility of the roof. Regionalism is roof architecture; International Style is wall architecture. Christopher Wren had a neat theory – in the grandest buildings parapets hide the roof, in the humblest eaves are visible, while middle-class buildings show their ridges and hide their eaves. Hence the modern tone of the butterfly roof, which shows eaves and not ridge. The library continues the critique of the pomposity of wall-parapet architecture that GoMA is running. Being an actual extension, the library corrects Gibson’s exposed aggregate walls by appliquéing them with patterns of stainless steel wire and complicating them with batten screens casting shadow. In different ways both buildings follow the local dictum that one should “layer the edge-condition”. Perhaps this is a value to uphold, but it is quite an aggressive thing to say to a proud suite of buildings, only decades old, which thinks that it is a “magnificent play of masses brought together in light”.
I’m not saying the new buildings should have been designed to complement the forms of the older suite, but rather that they should have made some kind of account of them as a real context of the cultural investment that Queenslanders made in a past architectural idea. I think the library achieves that at one point with the Red Room. There are lots of things wrong with Gibson’s buildings, mostly the address system, but they are a remarkably large and coherent suite of buildings that exhibit, with some skill, the architectural values of late modernism, and do so with a serious construction budget of the kind that was not afforded to GoMA or the library. What is more, both the architects who learnt at university that modernism was over and the politicians who think that it is still unpopular are wrong. Now that inner-city apartment buildings hide their roofs, few think of the Cultural Centre as oppressively, didactically modern as it was considered when built. One way to gauge the timeliness of the Millennium Arts projects is not to measure GoMA against Bilbao or the new MOMA, but against the renovation of that other South Bank, the Hayward Gallery in London, against the revaluing of the architecture of Gibson’s generation, and a shift in public taste toward the 70s and a certain brusqueness in all things, including building.
The Millennium Arts buildings are successful for the public and will come to be loved and to make up the sense of public space in Brisbane. But will this have much to do with the architecture? Or will it be an effect of the facilities they provide coming to be associated with the buildings? Similarly, each of the buildings and the contrast between them provide much for architects to think on. It may be hubris to think that architectural discourse could ever really articulate with the broader discourse on what public buildings are and what they mean. But if there were an angle on this issue, I think it would need to be a wide one – it would mean dealing with the fact that the public realm is already made up of investments and identifications with architectural ideas about public space on which architects disagree.















