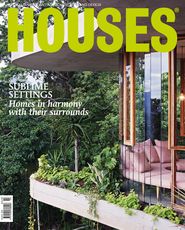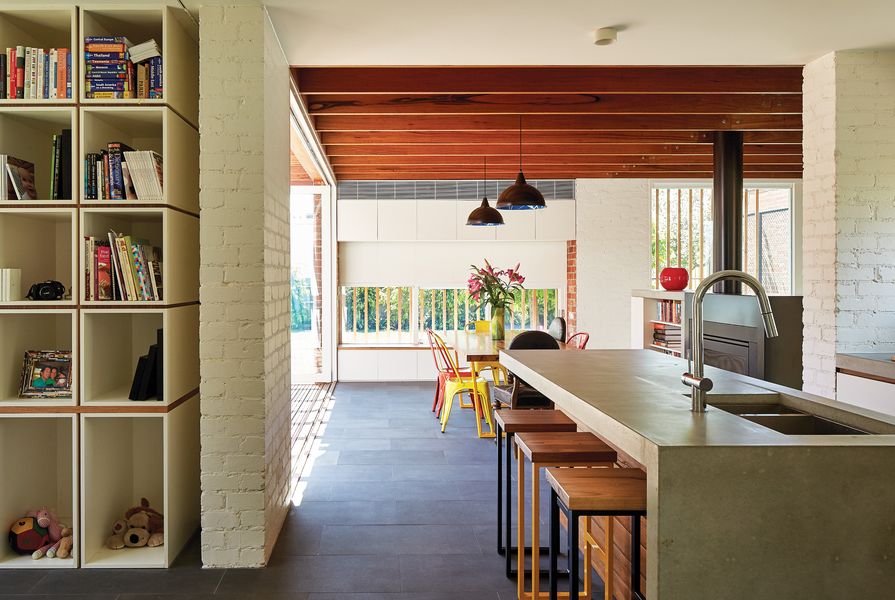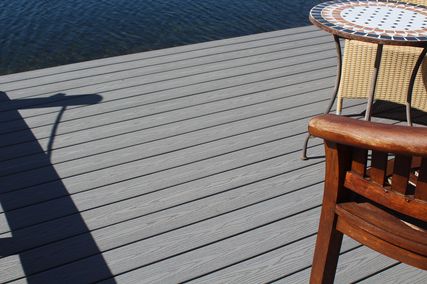To understand what Melbourne firm Architecture Architecture has achieved at the Miller House, you must first realize what the designers have not attempted. In the process of reviewing many contemporary houses, and especially house extensions, for the design press, you become familiar with certain patterns that are repeated seemingly ad infinitum. None is more common than the architect’s typical approach to extending the early-twentieth-century cottage in an inner-city suburb.
This pattern involves “respectful” treatment of the frontage, with a clean break between front and back, and a minimally defined “ moderne ” treatment of a rear addition. This part of the dwelling usually contains a cleanly designed, open-plan living room, spilling seamlessly onto the garden through doors that peel back, exposing the entire breadth of the interior to the backyard.
The original cottage of the Miller House offered up all the ingredients to be treated in this quintessential fashion, but in the hands of Architecture Architecture, a different approach has been taken. The result is a materially tactile and rich patchwork of a house, a holistically resolved dwelling that weaves together interior and exterior spaces, and old and new, alike.
The front of the house offered an opportunity for simple restoration, with minimal intervention. Instead, Architecture Architecture has enclosed an unexpected triangular envelope of space, with a screen of blackbutt timber battens disrupting the regular form of the verandah. This installation, which can be opened up to the front yard, marks this Federation house as one that is occupied in a very different way from the usual. The utility of the triangular screen may be questionable, but it certainly sets the house apart.
A screen of blackbutt timber battens envelops a portion of the front verandah.
Image: Peter Bennetts
Entering the house, the visitor quickly establishes that the Federation remnant is quite shallow and that the designers have assembled a complex collection of solids and voids. Light enters the dwelling from many different directions. The front rooms are simply finished, but not far into the Federation part of the house, things start to go sideways – rather than confronting a clean visual break between old and new, you encounter a courtyard space off to the side. This is the first in a chequerboard of courtyards and alcoves, which taken together make for an unexpected design response.
In this dwelling, the architects have avoided what they refer to as the “one big move,” rather opting for a plan that encourages movement. Each room has an external aspect and the occupant moves from one textured, richly finished space to another in the journey from the front of the house to the rear garden. The living space itself is not a simple open-plan volume, but an interlocked series of functional spaces separated by joinery and shifts in the plan. The result is a highly zoned set of “sub rooms” that are connected via the articulation of ceiling, wall and floor plane.
The palette of the dwelling is tactile and sensuous and it calls to mind the Aalto Summer House in Muuratsalo, Finland. In fact, the spectre of Aalto hovers tantalizingly over this entire project. Recycled brick figures in the construction, both painted and left raw. This is combined with expressed beams and timber battens on ceilings, extending from the interior out onto the adjacent decks. The interface between garden and interior takes many forms, from boxed window seats to peeled-back sliding glass walls and battened overhangs sheltering ground-level plantings.
Black chain-link is stretched over a hollow section frame, which will eventually be covered by climbing plants to create a soft boundary for the yard.
Image: Jon Linkins
The side wall of the garden is contained by a “cricket fence” of black chain-link stretched over a circular hollow section frame, just like a cricket net. Climbing plants are being encouraged to grow into the fence and the result will eventually be a visually soft boundary for the yard.
The Miller House is a warmly tactile piece of architecture, one that borrows, more or less unconsciously, from the techniques of such modernist masters as Alvar Aalto. This reliance on the tactility and sensuality of materials and finishes extends ideas Architecture Architecture has explored in other projects, including the iconic Purple Rose of Cairo apartment interior. In that project, a refurbishment of one of the modernist apartments at the so-named 1936 Cairo development on Nicholson Street, Fitzroy, there is a familiar reliance on the materiality of the fabric of the interior. There is also a purposeful exploration of the relationship between interior and exterior, one that is brought into an intense concentration through the minimalism and singularity of the space. While this level of spatial intensity is hard to match in a whole house, Architecture Architecture has made a valiant attempt in the Miller House. The result is a house extension and renovation that takes the road less travelled.
Products and materials
- Roofing
- Lysaght Klip-Lok roof decking in zincalume.
- External walls
- Recycled pressed red bricks in Dulux ‘Fair Bianca Half Strength’; Radial Timber Sales silvertop ash cladding and Timberzoo blackbutt battens, both in Cutek Clear Oil finish; flat metal sheets in Colorbond ‘Monument’.
- Internal walls
- Recycled pressed red bricks in Dulux ‘Fair Bianca Half strength’.
- Windows and doors
- Aspect Windows hardwood timber windows and doors in Dulux ‘Fair Bianca Half Strength’; Viridian EnergyTech Clear double glazing, laminated.
- Flooring
- Slate Discounts Harkaway Bluestone; Cavalier Bremworth Foss carpet in ‘High Cross’.
- Lighting
- Darkon Deeper Down LED semi-recessed downlights and Grazer LED Mini recessed lights; Toss B Sphere pendant in black from Hub Furniture; Masson For Light Astro spotlight.
- Kitchen
- Rutso Concreting concrete benchtops; Laminex laminate in ‘Parchment’; George Fethers and Co Walnut American Crown timber veneer.
- Bathroom
- Anthologhia mosaic tiles in Agerato from Classic Ceramics; blackbutt timber benchtops in Whittle Waxes finish; Laminex laminate in ‘Parchment’; George Fethers and Co Walnut American Crown timber veneer.
Credits
- Project
- Miller House
- Architect
- Architecture Architecture
Melbourne, Vic, Australia
- Project Team
- Nick James, Michael Roper, Giles Freeman
- Consultants
-
Builder
Sinjen
Engineer Keith Long and Associates
- Site Details
-
Location
Melbourne,
Vic,
Australia
Site type Suburban
Site area 640 m2
Building area 195 m2
- Project Details
-
Status
Built
Design, documentation 12 months
Construction 10 months
Category Residential
Type Alts and adds, New houses
Source

Project
Published online: 19 Aug 2015
Words:
Marcus Baumgart
Images:
Jon Linkins,
Peter Bennetts
Issue
Houses, June 2015
























