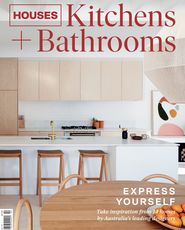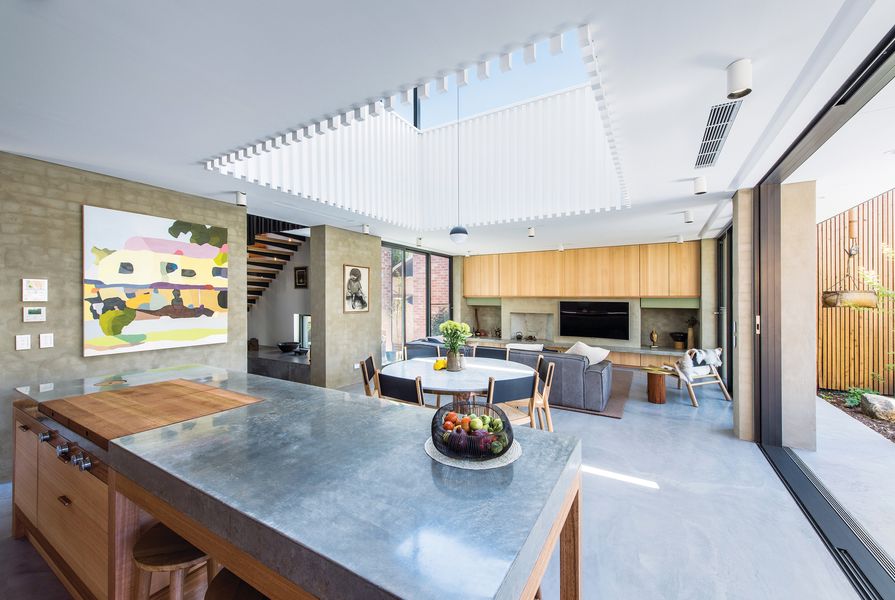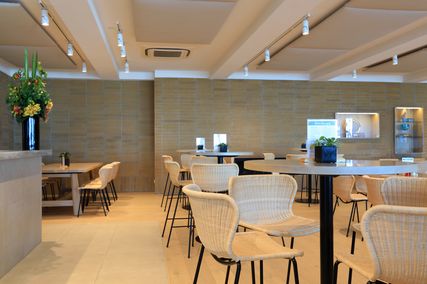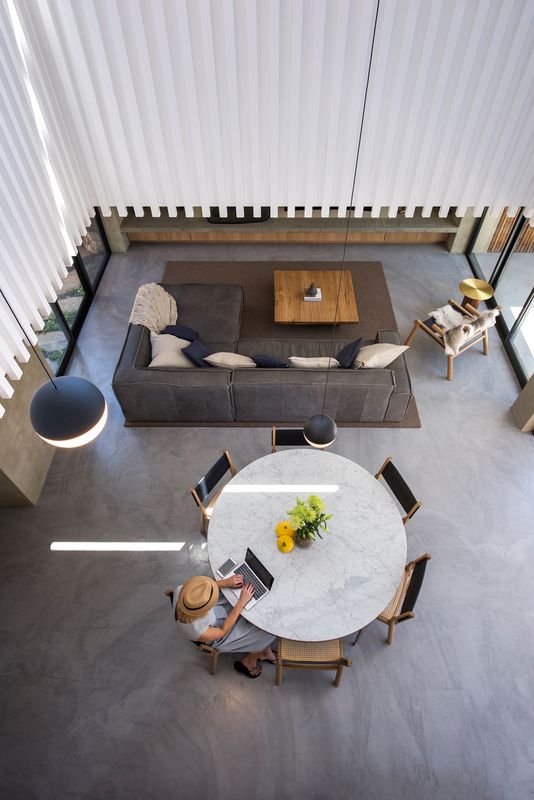This renovation of a turn-of-the-century cottage by Studio-Gram in collaboration with architect Kate Russo, has all the dynamism of the Adelaide practice’s popular hospitality work. Nestled in the inner-Adelaide suburb of Millswood, the double-fronted cottage’s new blackened steel- and timber-clad extension, distinct for the “cat’s ears” profile of its roof, was a three-year labour of love for the architects. No mere gimmick, the inverted roofline provided the necessary width on the floor plate to accommodate the second level’s main bedroom and robe, as well as an ensuite that’s integrated into the existing roof form.
The project is a new blackened steel- and timber-clad extension to a double fronted cottage.
Image: David Sievers
While the home’s main bathroom is sympathetic to the cottage’s original understated character, its ensuite is all sharp angles, patterned surfaces and strong lines. It’s a bold statement with something of a 1980s flavour to it, due in no small part to the triangle-shaped window and the custom-designed spa that could seat four people. A restrained palette of black, grey and white tempers the scheme’s audacious forms and the outcome is an unexpectedly tranquil sanctuary that’s completely immersive.
The large void in the centre of the extension likewise imbues the home with a Zen-like quality, while ensuring the open-plan living areas on the ground level receive plenty of natural light. There, the architects have used timber, bagged brick and burnished concrete to create the perfect setting for the clients’ furniture and art collection. However, it is the kitchen that best reflects the clients’ passions.
The custom off-form concrete island bench features bespoke elements, including a timber chopping board that covers the cooktop.
Image: David Sievers
“The clients are in the hospitality industry and they wanted a kitchen made for entertaining, that was robust enough to be used as it should be used,” explains Dave Bickmore, who, together with Graham Charbonneau, founded Studio-Gram in 2014. “All the dirty stuff tends to be hidden these days because of the rise in popularity of the butler’s pantry, but the clients really wanted to celebrate preparing food and cooking it in front of family and friends, so they could still interact with them while doing so.”
Despite its straightforward appearance, the kitchen presented the architects with their biggest challenge. Customizing an island – with a bespoke, timber chopping board to cover the cooktop and a timber lid for the scrap bin – was no small feat. The off-form concrete for the bench was poured in situ and they only had one shot at getting it right. This meant that integrating the cooktop into the island bench was difficult, too, as was incorporating the downdraft vent, which avoided the need for overhead exhaust. Ultimately, the architects’ attention to detail has paid off: they have delivered a finely tuned study in craftsmanship.
Products and materials
- Kitchen Internal walls
- Bagged masonry walls
- Kitchen flooring
- Suspended slab (over cellar) finished with Ecoflor Micro Concrete in ‘20g Grey’
- Kitchen joinery
- Tasmanian oak veneer cabinets; Carrara marble benchtop and splashback from Adelaide Marble Specialists; Viridian MirraEcho mirror in ‘Bronze’; In-Teria FlapJack handles in Tasmanian oak; Made Measure leather recessed pulls in ‘Saddle Tan’; island with Tasmanian oak frame, Tasmanian oak veneer cabinets and Love Concrete off-form concrete bench in burnished finish; custom integrated, removable timber chopping board over stovetop
- Kitchen lighting
- Brightgreen D900 SHX Curve LED downlight in white; Flos String Light Sphere suspension lamp by Michael Anastassiades from Euroluce
- Kitchen sinks and tapware
- Franke Kubus fragranite sink in white with waste disposal; Zip HydroTap Arc tapware in black
- Kitchen appliances
- Gaggenau stainless steel pyrolytic oven with warming drawer, gas stove, downdraft ventilator and dishwasher
- Kitchen doors and windows
- Architectural Window Systems Elevate Aluminium Systems commercial doors and windows powdercoated in Dulux Monument Matt.
- Kitchen furniture
- Fable High Stool by Ross Didier; Barbera Bronze Round Table; Jardan Brooklyn dining chairs
- Bathroom internal walls
- Glennon Tiles Bauhaus wall tiles in ‘Glazed Gloss White’ (bathroom); Academy Tiles and Surfaces Glazed Square Mosaic tiles in white (ensuite)
- Bathroom flooring
- Surface Gallery granite tiles in ‘Ocean Grey Honed’ (bathroom); Signorino terrazzo tiles (ensuite)
- Bathroom joinery
- Benchtops and splashbacks in Carrara marble from Adelaide Marble Specialists; Tasmanian oak veneer cabinets with Made Measure leather recessed pulls in ‘Saddle Tan’ (bathroom); 2-pac joinery in Dulux ‘Vivid White’ (ensuite)
- Bathroom lighting
- Ball Light Pendant by Michael Anastassiades from Hub (bathroom); Flos Mini Glo-Ball light by Jasper Morrison from Euroluce (ensuite); Brightgreen D900 SHX Curve LED downlights in white
- Bathroom tapware and fittings
- Astra Walker Icon tapware and double toilet roll holders in ‘Charcoal Bronze’ (bathroom) and ‘Urban Brass’ (ensuite); Stormtech drainage units in ‘Charcoal Bronze’ (bathroom) and ‘Urban Brass’ (ensuite)
- Bathroom sanitaryware
- Astra Walker Traccia washbasins in white, flush plate in ‘Charcoal Bronze’ and toilet (bathroom), Duravit Darling New wall-mounted toilet and Senso-Wash Starck E toilet seat (ensuite), all from Routleys Bathroom Kitchen Laundry; Kaldewei Bliss Duo Oval bath from Rogerseller (bathroom); custom off-form concrete and terrazzo spa bath (ensuite)
- Bathroom doors and windows
- Architectural Window Systems Elevate Aluminium Systems commercial doors and windows powdercoated in Dulux Precious ‘Jet Pearl Satin’
Credits
- Project
- Millswood House
- Architect
-
Studio Gram with Kate Russo
- Project Team
- Dave Bickmore, Graham Charbonneau, Kate Russo, Sam Broadbridge, Oliver Martin
- Consultants
-
Builder
Harrold and Kite
Joinery Studio-Gram, Built Furniture
- Site Details
- Project Details
-
Status
Built
Completion date 2019
Category Residential
Type Alts and adds, Bathrooms, Kitchens
Source

Project
Published online: 28 Oct 2019
Words:
Leanne Amodeo
Images:
David Sievers
Issue
Houses: Kitchens + Bathrooms, June 2019




























