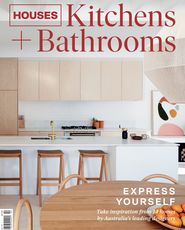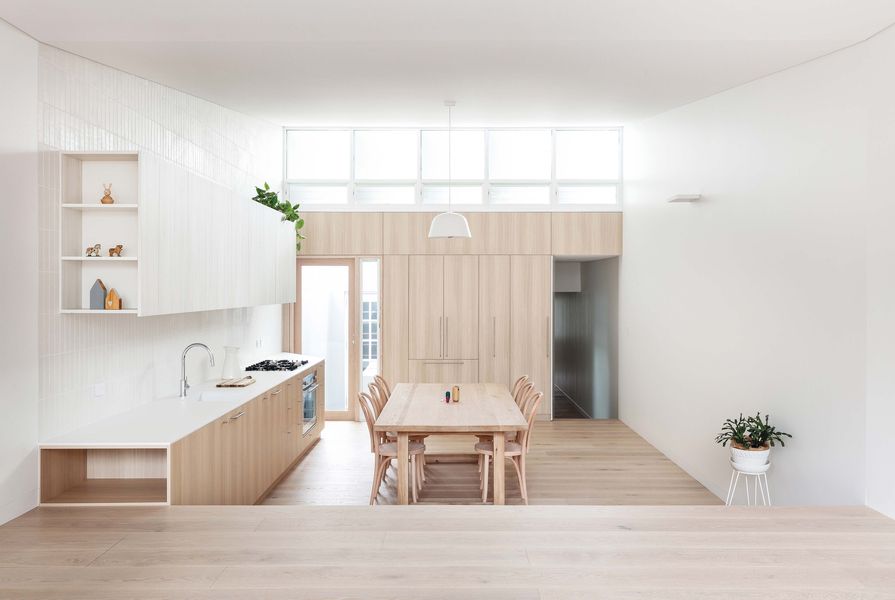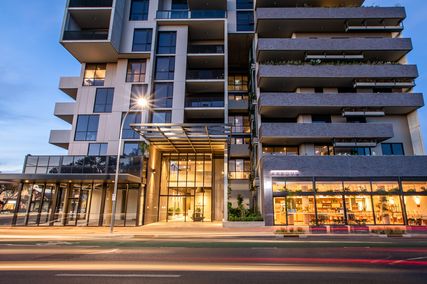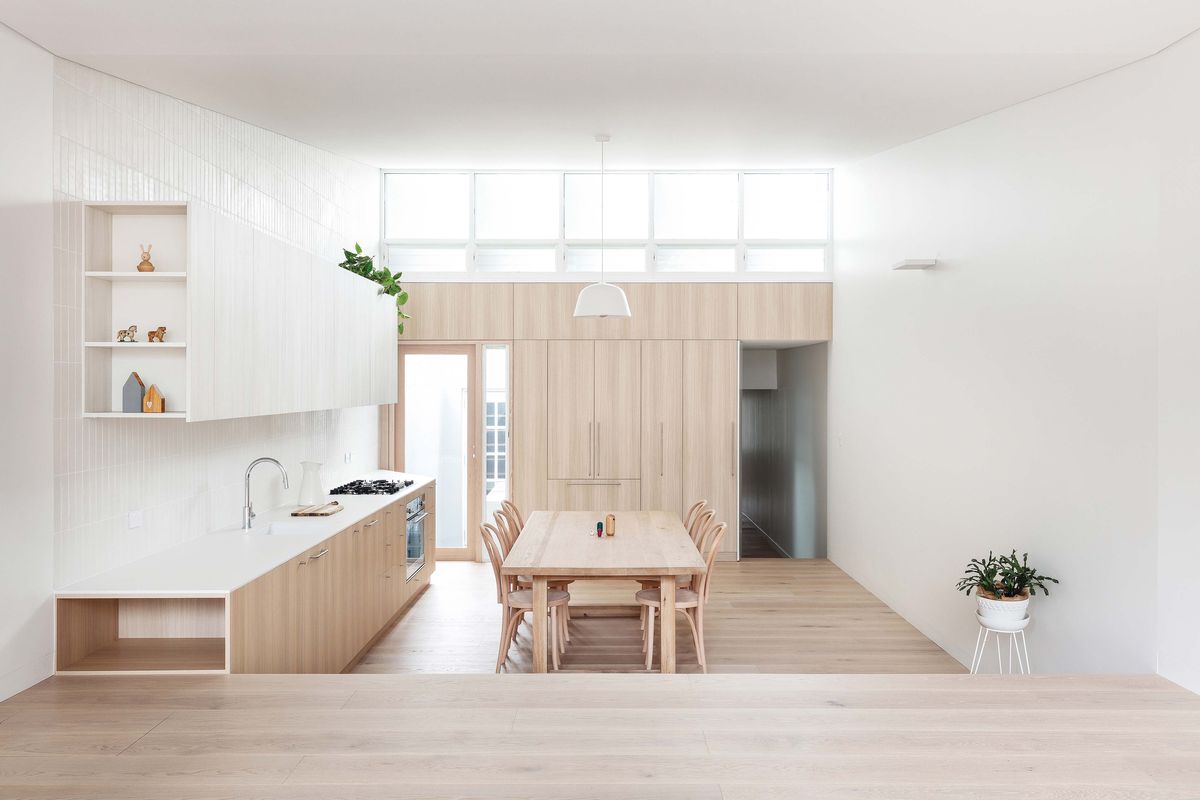Is anyone else convinced this bathroom was shot in black and white? Prepare to be surprised because, as are all the images of Benn and Penna’s alteration and addition to this inner-western Sydney cottage, it’s in full colour (see page 38). A duo-tone palette lends the bathroom an intriguing two-dimensional quality and, as was architect Andrew Benn’s intention, contrasts it dramatically with the living areas. It’s not a room that is visible when entering the home because the door is treated as a piece of joinery, which makes its reveal all the more impactful.
The bathroom undeniably adds an element of surprise to the overall design, with a quality of light that’s both controlled and intimate. A custom mirror wraps one corner and connects with an existing window, visually expanding the space and bouncing light off its surfaces. It may look very different to the kitchen, dining and lounge, but they all share the Benn and Penna leaning to hero natural light within residential settings, heightening its most evocative qualities. “Abram and Renee liked the calm and contemplative atmosphere we achieved in our Surry Hills Pocket House and wanted the same in their home,” says Andrew, referring to the clients. “Materiality is important, but it’s also got a lot to do with light and that’s why it’s fundamental to this design.”
Sunlight primarily enters the kitchen and dining areas via the clerestory windows and then filters through the tunnel-like space to the lounge at the rear. It evenly reflects off the white surfaces and is softened by the pale timber joinery and flooring. The decidedly minimalist scheme is perhaps best resolved in the kitchen, which essentially comprises two elements: a bench that extends as far as possible to maximize the capacity for cooking and entertaining, and an overhead cabinet integrating a built-in planter.
Full-height glass doors bring the outside in, making the living areas all the more relaxed.
Image: Tom Ferguson
While the heart of the home may appear simple, it’s working very hard. “It’s performing as more than just a kitchen, because at the end of the day, it’s also an ‘office’ and a place for the clients to study,” explains Andrew. “The joinery is extremely functional too, which is practically a requirement for small, inner-city spaces, where you don’t have a lot of floor space and so everything has to operate at an optimum level.”
Flexibility is key and this was the rationale behind the semi-open plan, in which the living areas can be used as either a single space or as two different zones, one upper and the other lower, with steps in between. The steps also provide another place for people to sit when the clients are entertaining, contributing to a collection of well considered elements in a design as intelligent as it is exquisite.
Products and materials
- Internal walls
- Di Lorenzo Muro 41 tile
- Flooring
- Tongue n Groove flooring in ‘Bistre’
- Joinery
- Navurban veneer in ‘The Oaks’ and ‘Silkwood’; Dekton benchtop in ‘Zenith’ from Cosentino; Madinoz door hardware
- Sinks and ta-ware
- Brodware bench-mounted City Stik mixer with pull-out tray; Franke Kubus Fragranite Polar White undermount sink
- Appliances
- Ilve gas cooktop and oven; Miele Active fully integrated dishwasher; Fisher and Paykel integrated fridge; Bosch under cupboard rangehood
- Doors and windows
- Victorian ash clear-finished doors; Parisi doorhandles
- Furniture
- Thonet No. 18 Bentwood chair; Totem Road table
- Other
- Hafele Hideaway Bins and Dispensa pantry unit; inbuilt planter box
Credits
- Project
- Leichhardt Oaks
- Architect
- Benn and Penna Architects
Surry Hills, Sydney, NSW, Australia
- Project Team
- Andrew Benn, Sean Tran, Michelle Dunas, Courtney Raad
- Consultants
-
Builder
Invue Homes
Joinery Nu Space Joinery
- Site Details
-
Location
Sydney,
NSW,
Australia
- Project Details
-
Status
Built
Category Residential
Type Alts and adds, Bathrooms, Kitchens
Source

Project
Published online: 14 Oct 2019
Words:
Leanne Amodeo
Images:
Tom Ferguson
Issue
Houses: Kitchens + Bathrooms, June 2019





















