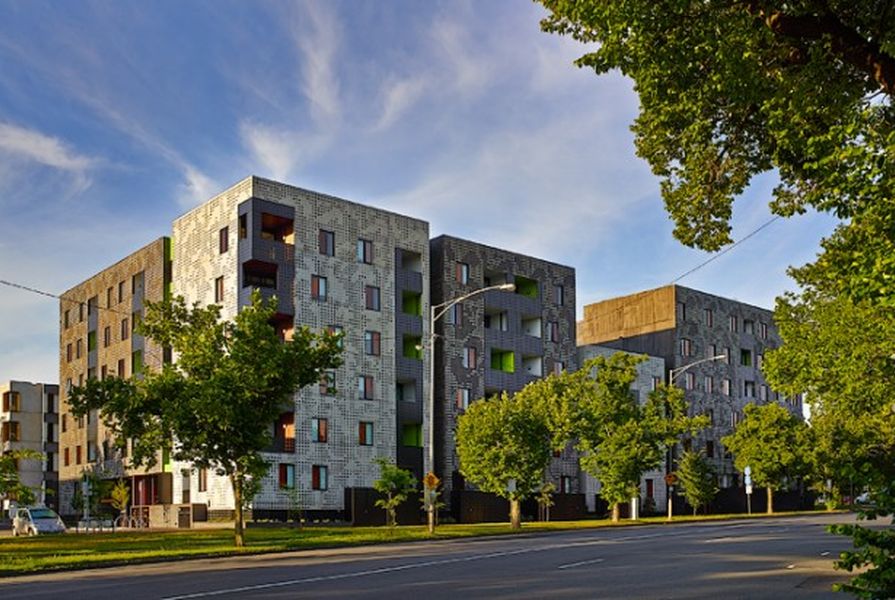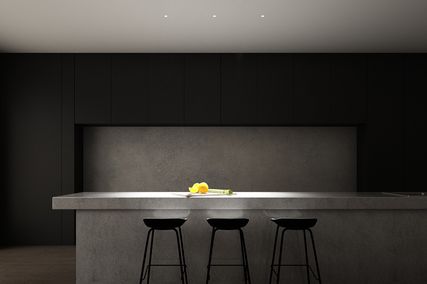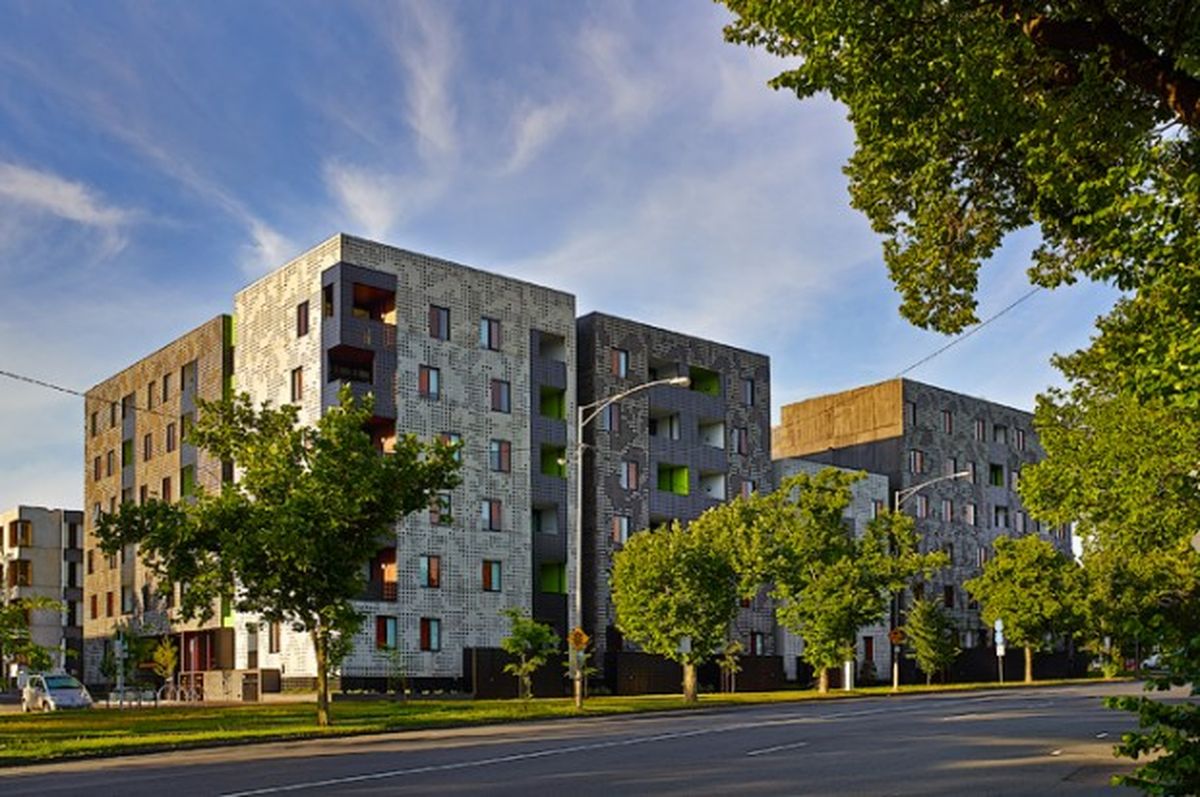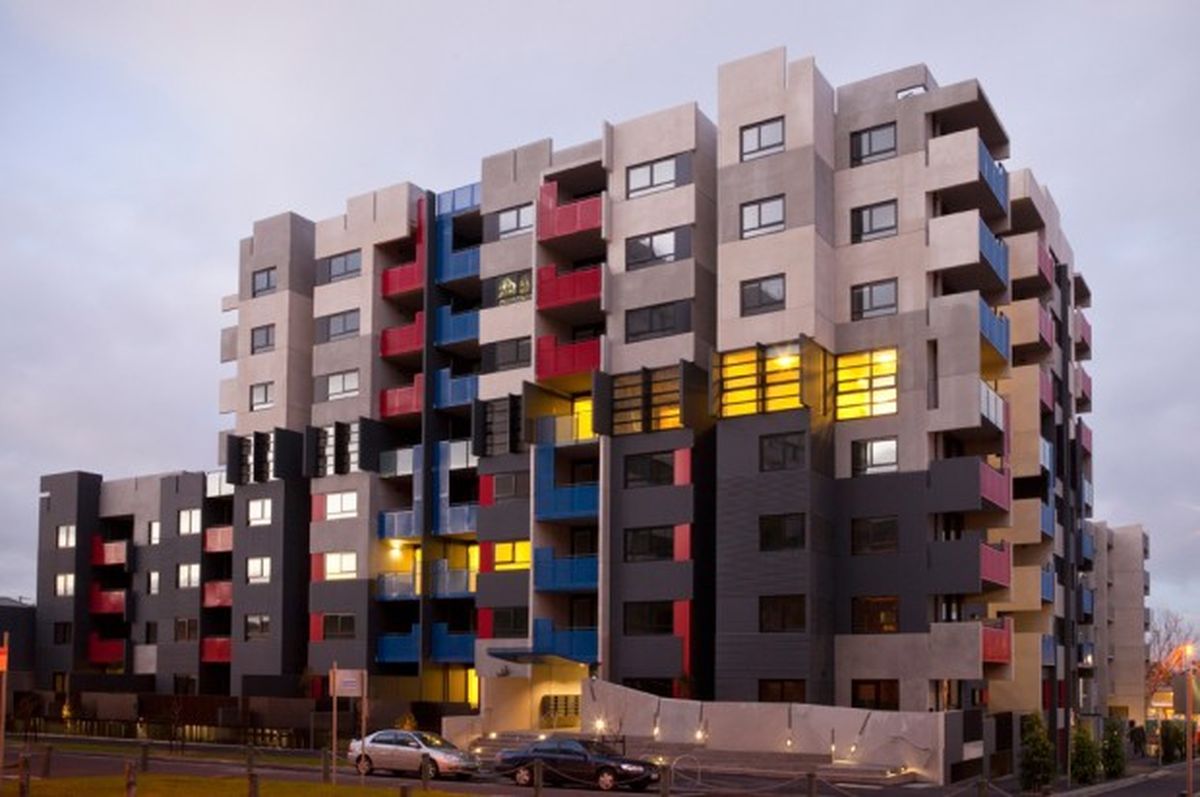The practice of mixing private and public housing has failed to engender an improved social mix and has instead led to segregation and entrenched disadvantage, a report has found.
The report examines the Carlton Housing Redevelopment project in Melbourne, which was launched in December 2005 by the then-Labor state government. The project involved demolishing parts of the existing public housing stock and replacing it with a mix of public and private housing.
The development is spread across three sites, one on the corner of Lygon and Rathdowne Streets, another on Keppel and Cardigan Streets and a third on Elgin and Nicholson Streets, with different parts of the development designed by Jackson Architecture, Fender Katsalidis Architects, Jackson Clements Burrows and Ashton Raggatt McDougall (now ARM Architecture).
It’s a development model that is set to be replicated at nine other public housing estates under the government’s $185 million Public Housing Renewal Program, announced in December 2016. The Carlton Housing Redevelopment project has been cited as an example of successful mixed-tenure development.
The government-managed development, which has reportedly netted private developers Australand and Citta Property Group an estimated $300 million in sales revenue, was intended to connect the estate with the relatively affluent local area. At a pre-election forum in 20016, the then-housing minister Bronwyn Pike told the Carlton Residents Association the project would reduce the concentration of disadvantage and “break down the social housing ghetto.”
The report from University of Melbourne researcher Kate Shaw and independent scholar Abdullahi Jama, however, has has found the project has not led to social mixing.
According to Shaw and Jama’s report, the original masterplan for the development had a “salt and pepper” arrangement, with public and private units scattered throughout the same buildings.
But following submissions from government and developers that a “block by block” distribution would be a more “workable solution in terms of market response and future management of the overall site,” the new buildings were separated according to tenure, with separate entrance halls and parking lots, and some also facing different streets.
The private residents of the Lygon and Rathdowne streets precinct also have exclusive access to a courtyard, partitioned from the neighbouring public precinct by a 1.8 metre wall and a locked gate.
One public housing tenant interviewed by the researchers noted that the private courtyard space could have contributed to cross-tenure mixing had all residents been given access.
“We assumed when we moved in that the courtyard would be open to everyone,” the tenant was quoted as saying in the report. “It would have been a perfect space to mix if it was ever going to happen; but we don’t have access to it.”
The report also notes that the development has led to a “clear reduction in the overall as well as proportional number of public tenants on the estate.”
Office of Housing data from 2006 showed, excluding the 1,589 tower residents on the estate, there were 510 residents occupying the 192 walk-up units prior to their demolishment. The towers were not demolished. The walk-ups have been replaced by 246 units housing 349 residents, a reduction of 146 residents.
While the private part of the development is still under construction, the Department of Human Service’s website in 2016-7 forecasted that there would be “approximately 800 apartments for private sale,” well up from the 2006 projection of 549 private units. When completed, the total ratio of newly-built public to private units will be an estimated 24 to 76.
The authors of the report conclude that their findings show the development has failed to live up to the government’s stated intentions.
“It is apparent that the primary beneficiaries of the public housing redevelopment model in inner-Melbourne are, firstly, the state government, with newer stock to manage from low financial outlay; and the developers and surrounding property owners,” the report states.
“The low-income communities the model is purported to support see little benefit other than to those individuals who are lucky enough to move into the substantially improved if diminished stock of public housing in the area.”
The Victorian government’s Public Housing renewal plan, announced in December 2016, will likewise see the demolition of public housing, with private developers building mixed-tenure housing stock in its place.
Stage one will include the redevelopment of 1,100 predominantly low-rise properties in Brunswick, North Melbourne, Heidelberg West, Clifton Hill, Brighton, Prahran, Hawthorn, Northcote and Ascot Vale, which will be replaced with apartments and townhouses, leading to an estimated 10 percent increase in social housing.
As with the Carlton development the plan is being sold as a way to engender social mixing and create cohesive communities.
At the time of the plan’s announcement housing minister Martin Foley said, “This program of renewal will improve conditions for tenants, provide more housing and help shape a vibrant new future for residents and the broader community.”
In May 2017, the government sought interest from industry partners in a registration of capacity process, which closed on 22 June. Construction on these sites will not begin until early- to mid-2018.




















