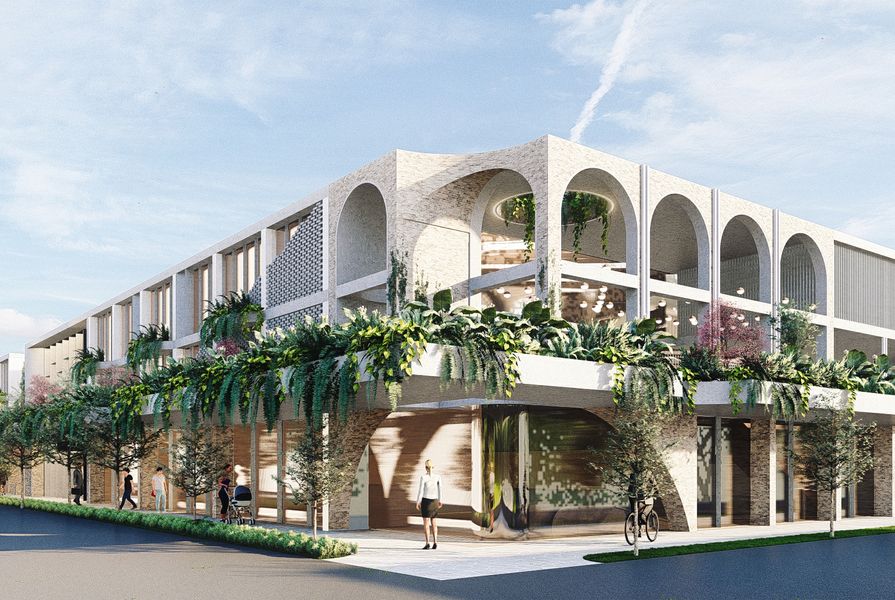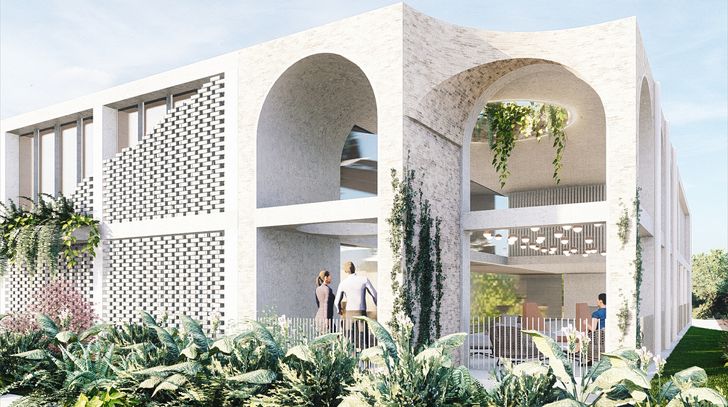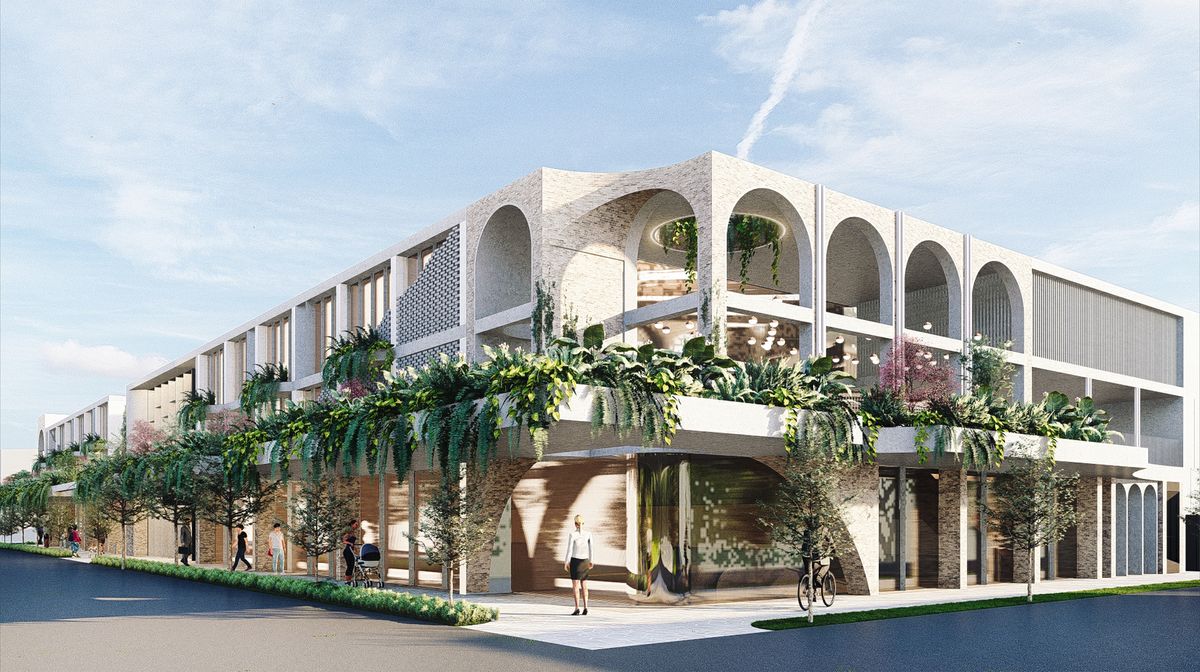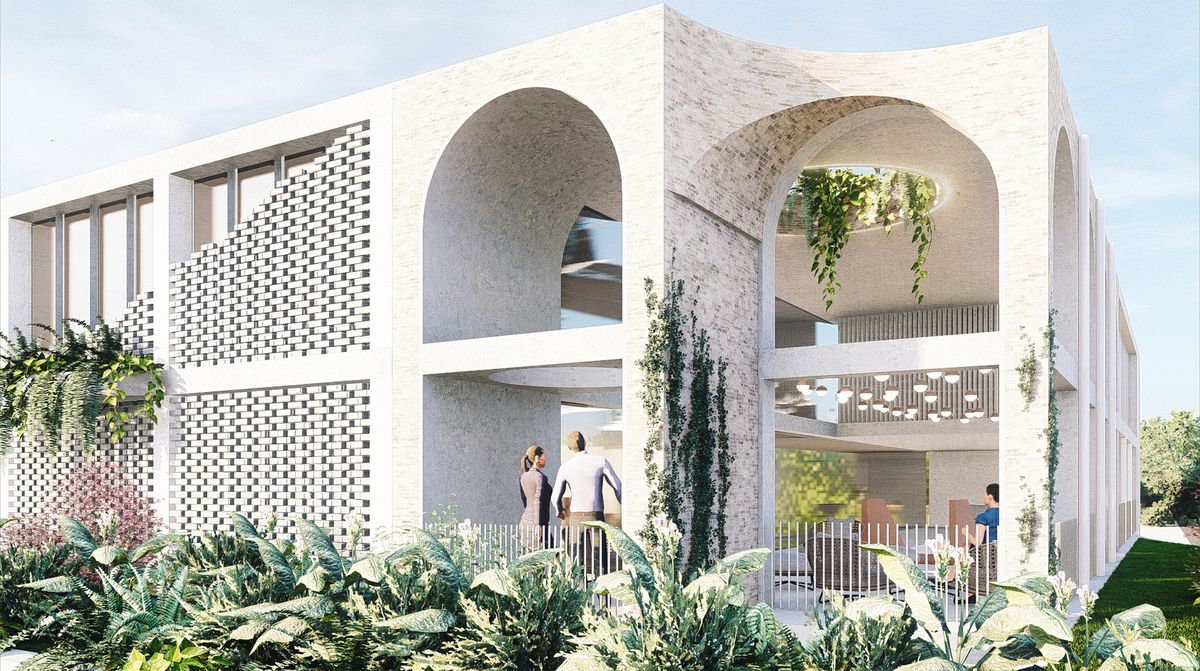A three-storey mixed-use building, designed by Z Architects, has been proposed for a popular waterfront promenade in the Brisbane riverside suburb of Bulimba.
The developer acquired the 3,085 square metre site at 187-193 Oxford Street with the plan to demolish the existing trio of apartment buildings and amalgamate the three sites. A development application is now with Brisbane City Council.
According to a planning report, the new development will “facilitate the revitalisation of the site and streetscape along Oxford Street”.
Proposal for 187-193 Oxford Street Bulimba by Z Architects.
Image: Z Architects
The new building will have a floor area of 7,452 square metres across three levels, incorporating “high-quality architectural design that will make a positive contribution to the streetscape and surrounds”. It will accommodate retail spaces, medical services as well as residences.
The Oxford Street precinct “remains the focus of the building activity”, with the building adopting a harmonious “high quality architectural design” with a scheme and character that is consistent with the streetscape .
The proposal will provide a high level of amenity through appropriate setbacks and building height, and offers a compatible interface to the properties along the southern boundary through the provision of a “landscaping buffer”.
According to the plans, landscaping on the site will be significantly increased from current conditions, and three basement levels will be dedicated to delivering 227 car parking spaces.























