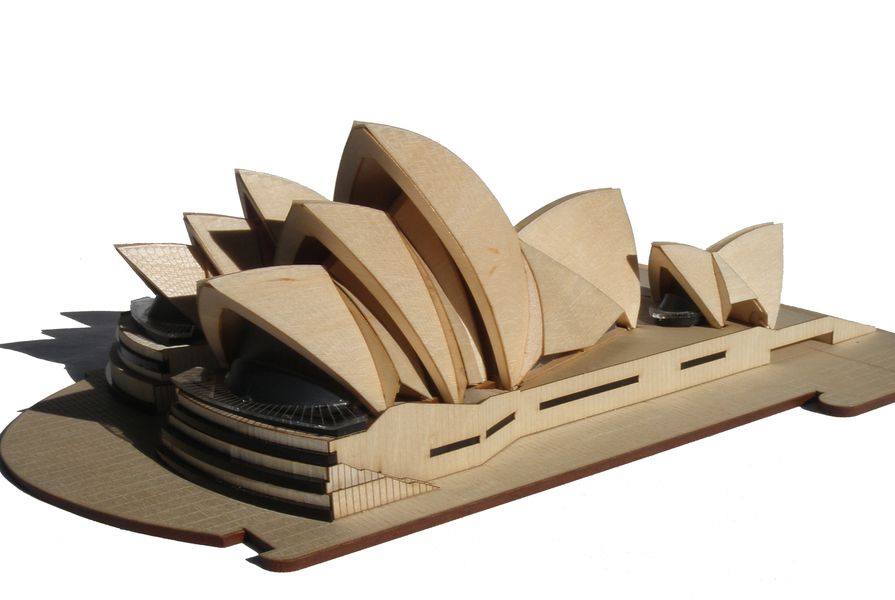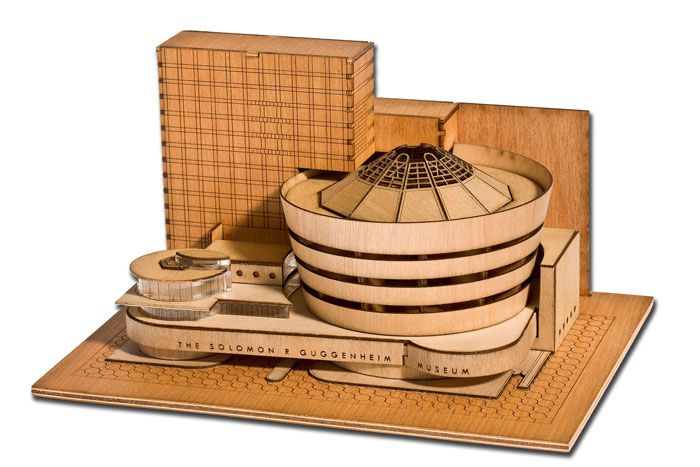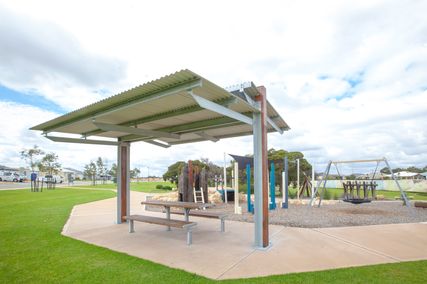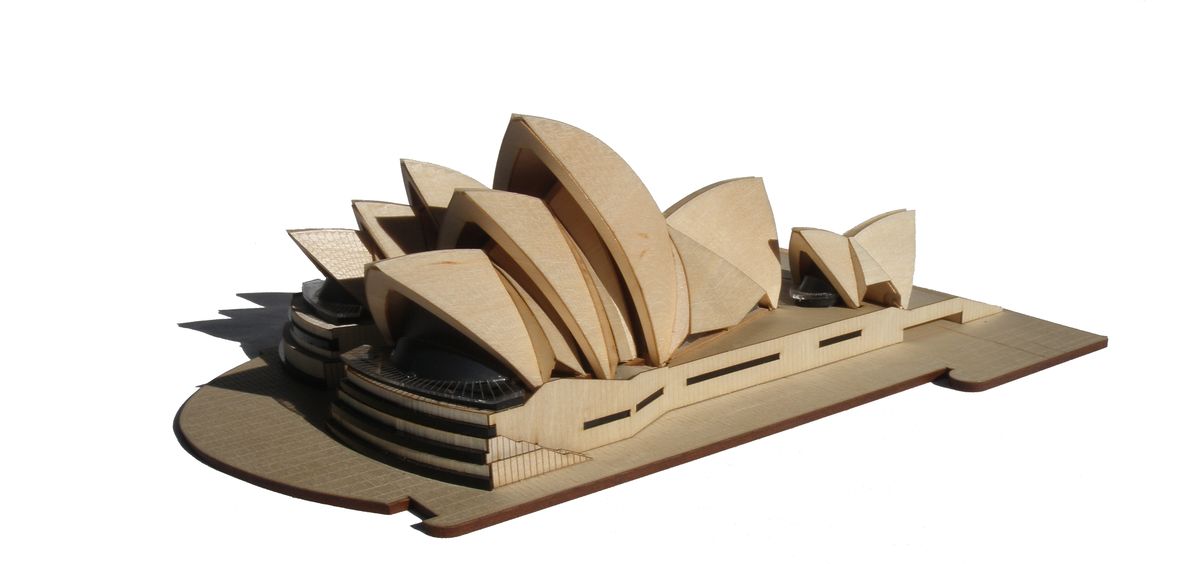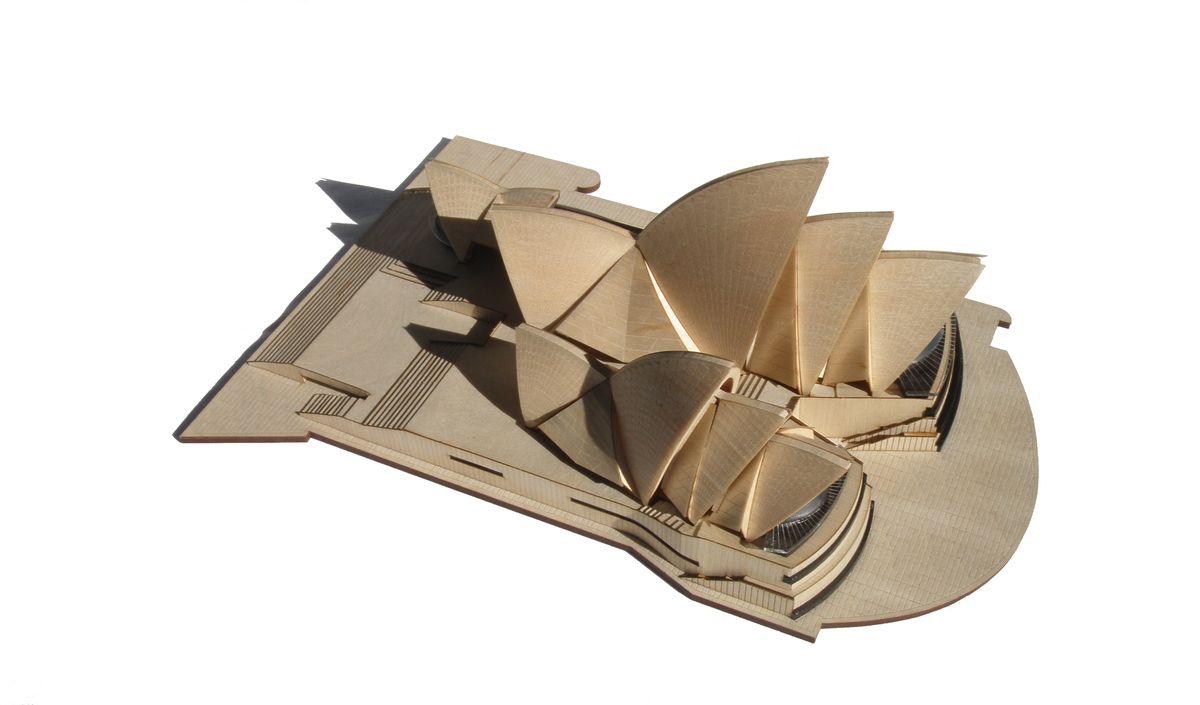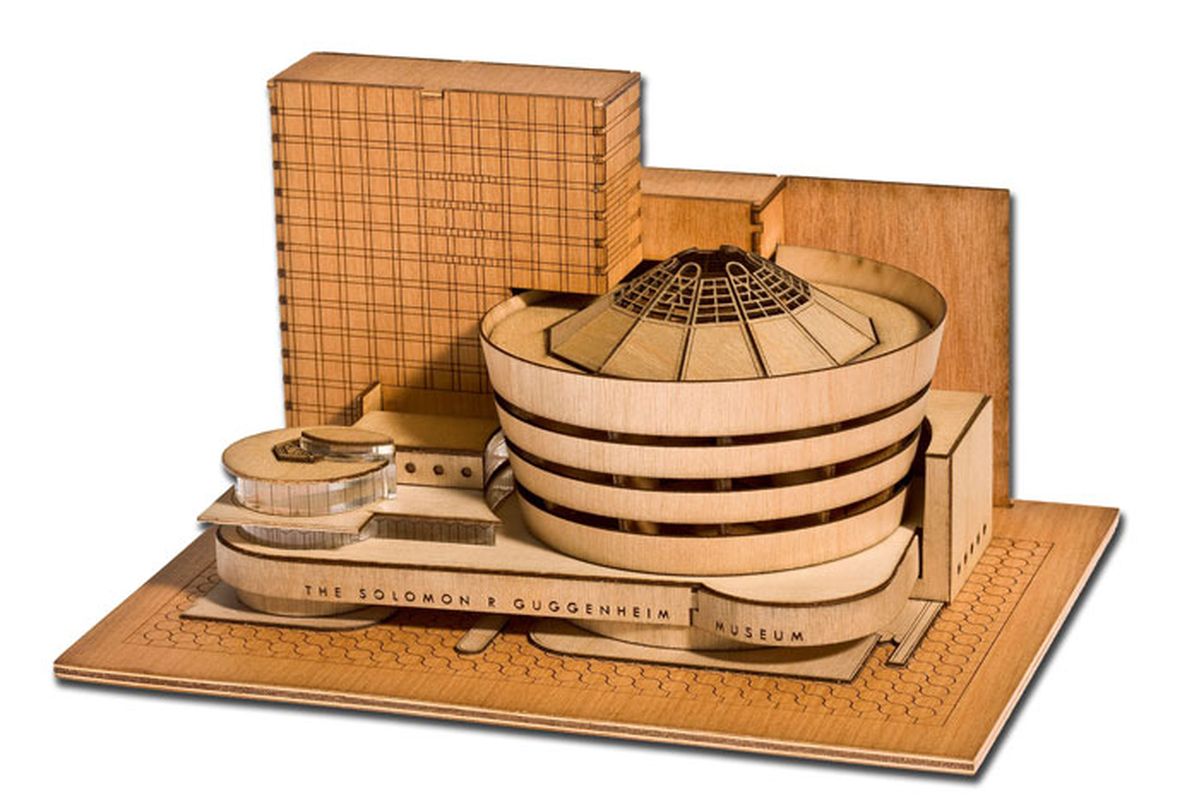Queensland designer Marcus Bree has successfully crowd-funded the production of his laser-cut model kits of the Sydney Opera House.
Working from photographic references and books about the icon’s design and construction, Bree has replicated the World-Heritage listed building to a fine degree of architectural detail after four years and countless hours of prototyping. It’s no mean feat given its scale – at 1:750 the model measures just 10 cm tall when assmembled, and each piece is engraved with the lines of tiles, paving and window mullions to create a life-like rendition.
“My objective was to make a model kit that’s really thoughtfully engineered, beautifully detailed and simple to assemble,” said Bree. “In fact, to create a range of architectural models that have a truth to their materials and the feel that they came from the architect’s own studio.”
Model kit for the Guggenheim Museum in New York.
Through his company – Little Building Co – Bree has been making laser-cut Australian archetypal house models including the Queenslander, the Miners Cottage and the Surry Hills Terrace. His model-making skills are so finely honed that in 2009, the Guggenheim Museum commissioned him to produce a scale model kit in timber of Frank Lloyd Wright’s Guggenheim Musem in New York.
On the back of that success, he developed the Sydney Opera House model kit with endorsement from Sydney Opera House Trust and architect Jan Utzon, the son of Jørn. He launched his crowd funding campaign on Kickstarter in June 2014 and in just one month exceeded his $26,000 target, receiving $33,058 in pledges.
Bree hopes to have the model available for public purchase by around October 2014, and now he’s thinking about a extended version with a range of vinyl wraps for the Opera House sails to replicate lighting projections from the annual VIVID Sydney Festival.

