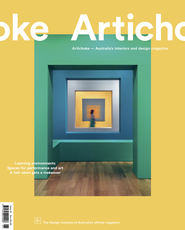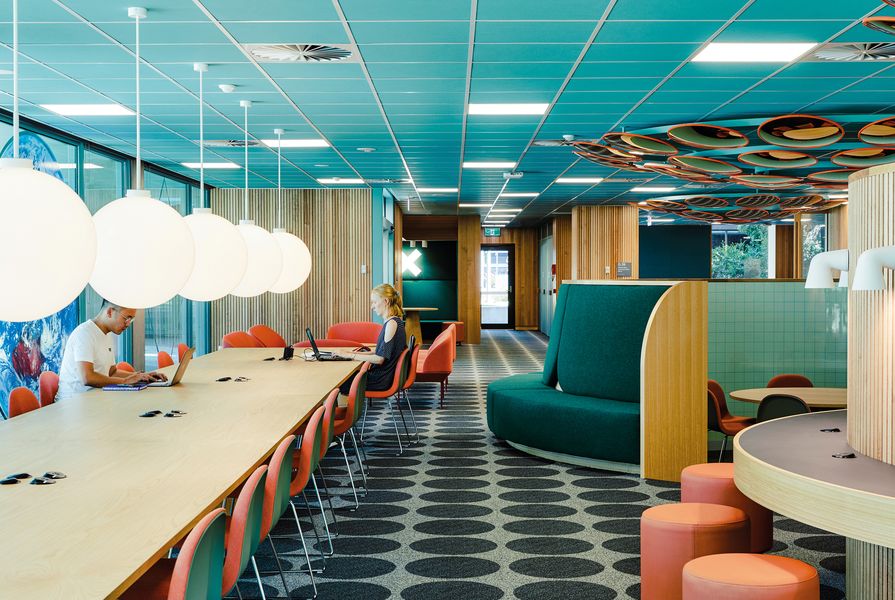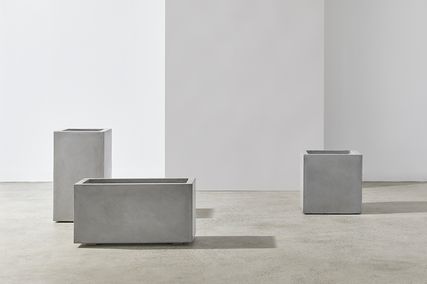Kennedy Nolan has created a “silk purse out of a sow’s ear,” to quote Patrick Kennedy, in its creation of a new student haven at the Clayton Campus of Monash University. Primarily a space for students of the mathematics, earth atmospheres and environments disciplines, this new student hub has been fashioned to create a safe space specific to the learning and gathering needs of this particular student cohort.
This project is a celebration and exploration of several things at once, unified into a seamless experience. There is the architect’s embrace of the late mid-century modernist moment, so typical of Australian universities with its chocolate brown brick and cream concrete lintels. This frame-and-infill architecture, emblematic of its period, has not been fought against by the design team. The articulation pattern of infill and surrounding frame and the expression of grids serve this end, as well as several others.
Kennedy Nolan has taken a bit of an “ugly duckling” of a space, a previously enclosed series of rooms that once held the university’s massive but superseded mainframe computer system and former staff office spaces, and entirely opened the interior up to the landscape through broad infill glazed walls. While fundamentally a leftover space and an interior project, the position of the hub is near the massive campus carpark, and at night the space glows from within, bringing natural surveillance and an inviting destination to this part of the campus landscape.
Clusters of convex ceiling mirrors allow for passive safe surveillance.
Image: Derek Swalwell
Mindful of the space’s future occupants, the design team has actively worked the symbols and ephemera of mathematics and related disciplines into the articulation of the glazing. The entire interior and exterior have been designed to appeal to the mathematically and technically inclined mind. An oversized red pi symbol has been included at the request of the end-user client into the main entry, and the interior is awash with writeable surfaces finished in grids and lines. Specially printed blue-green grids adorn many vertical surfaces, and also the glazed walls of teaching and workspaces, providing the students with endless options for the scribbling of mathematical notation and workings-out in all parts of the interior. This is more than a visual conceit – this cohort of students actually do work this way, in the footsteps of a long-standing tradition.
Within the lounge area of the hub there are two “drum” spaces, semi-enclosed work pods surrounded by circular three-quarter-height walls, again with writeable surfaces in abundance. Clusters of convex ceiling mirrors above these hubs allow for passive safe surveillance into these spaces, a device that Kennedy Nolan has used in different projects as a way of multiplying the sense of vertical space in constrained interiors.
Victorian ash timber has been used liberally, grounding the interior while meeting the university’s stringent durability requirements for materials.
Image: Derek Swalwell
Colour is soothing and bold, contrasting and emblematic of the architectural period of the campus, tying this interior together thematically across the various spaces. The blue-green in particular was chosen to contrast with the prevailing brickwork. The liberal use of Victorian ash timber throughout the interior complements the use of colour, grounding the interior and introducing an element of warmth while meeting the university’s stringent durability requirements for materials. The grid of the ceiling is emphasised by contrasting colour frames, and this in turn is echoed by the gridded circles of the carpet in the ground plane. Lights in the shape of multiplication symbols feature throughout the interior, adding moments of focus.
Finally, for all the dynamism of the interior, the spaces are resolutely outward-looking. The soft landscape visible through the new glazed walls will provide a serene green backdrop for the frenzy of computational activity within.
Pre-Covid-19, Monash University had strived to encourage on-campus life, prioritizing in-person tutorials over online tutorials and seeking to furnish students and staff with the spaces and infrastructure to support this push. Post-pandemic, one has the sense that in-person spaces will be more important than ever, albeit inevitably managed in different ways. Kennedy Nolan’s student hub will serve the needs of these particular students well.
Products and materials
- Walls
- Quietspace acoustic wall panel by Autex in ‘Azure.’ Exotec building facade cladding and Villaboard by James Hardie. Optra acoustic ceiling panels by Armstrong Ceilings in ‘Pastallturkis.’ Abet Magnetico laminate, by Abet Laminati from Surface Squared. Writable Walls by Formica from Laminex. Dulux paint in ‘Hancock,’ ‘Black Caviar’ and ‘Manor Red.’ Contours Range timber internal lining by Porta.
- Windows and doors
- Windows by Aplo. VLam Hush acoustic glass by Viridian Glass. Series 52 Commercial hinged entry door by AWS, black anodized.
- Flooring
- Custom floor tile from Ontera. Spectrum in ‘Kale’ from Godfrey Hirst.
- Lighting
- Kriskros by TossB from Hub Furniture. Front Single by Nordlux in white. Titanium Surface Mounted Downlight by Unios in white. Rapsody V2 by Dietal for Opal Lighting in white. Custom Pop 500 Pendant by ISM Objects.
- Furniture
- cope Ottoman in Canvas 2 by Kvadrat from Design Nation. Oslo Lounge Chair in Canvas 2 by Kvadrat by Mutto from Living Edge. Oslo Sofa in Canvas 2 by Kvadrat by Mutto from Living Edge. Liqueur Table in American oak veneer by Ross Didier. 40/4 Barstool by Howe from Living Edge. Gubi 3D Sled Chair from Cult Design in ‘Mistletoe Green.’
Credits
- Project
- Monash University Building 28
- Design practice
- Kennedy Nolan Architects
Melbourne, Vic, Australia
- Project Team
- Patrick Kennedy, Rachel Nolan, Jacky Oro, Danny Truong, Victoria Reeves, Adriana Hanna, Dominic Wells, Jack Lawrence, Amy Evans, Hugh Goad
- Consultants
-
AV consultant
Norman Disney Young
Acoustic consultant Resonate Consultants
Builder Kapitol Group
Building surveyor BSGM
Landscaping Bush Projects
Project manager Monash University Buildings and Property
Quantity surveyor A2M Consulting
Services engineer and ESD consultant Umow Lai
Structural engineer Bonacci Group
- Aboriginal Nation
- Built on the land of the Wurundjeri people of the Kulin nation.
- Site Details
-
Location
Melbourne,
Vic,
Australia
- Project Details
-
Status
Built
Completion date 2019
Design, documentation 4 months
Construction 6 months
Category Commercial
Type Universities / colleges
Source

Project
Published online: 1 Dec 2021
Words:
Marcus Baumgart
Images:
Derek Swalwell
Issue
Artichoke, March 2021
























