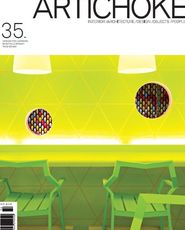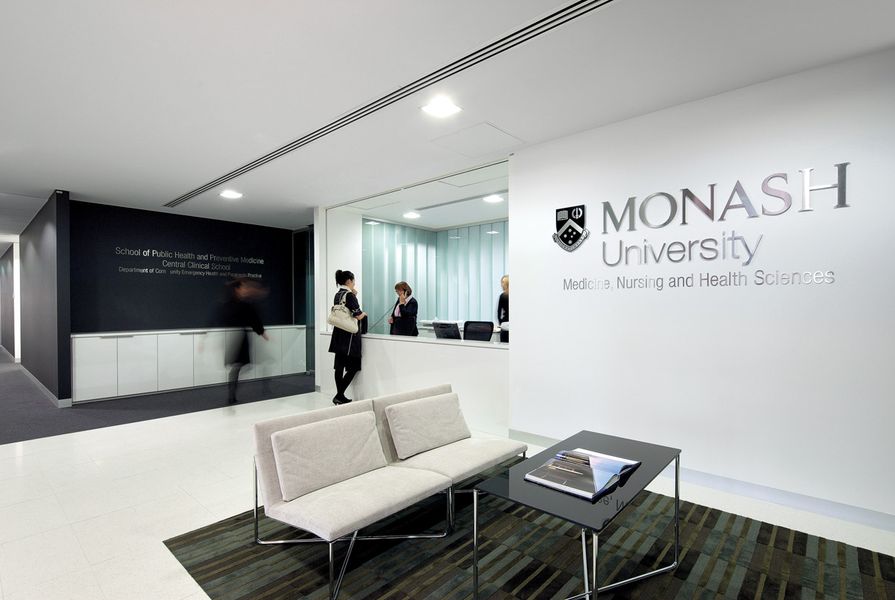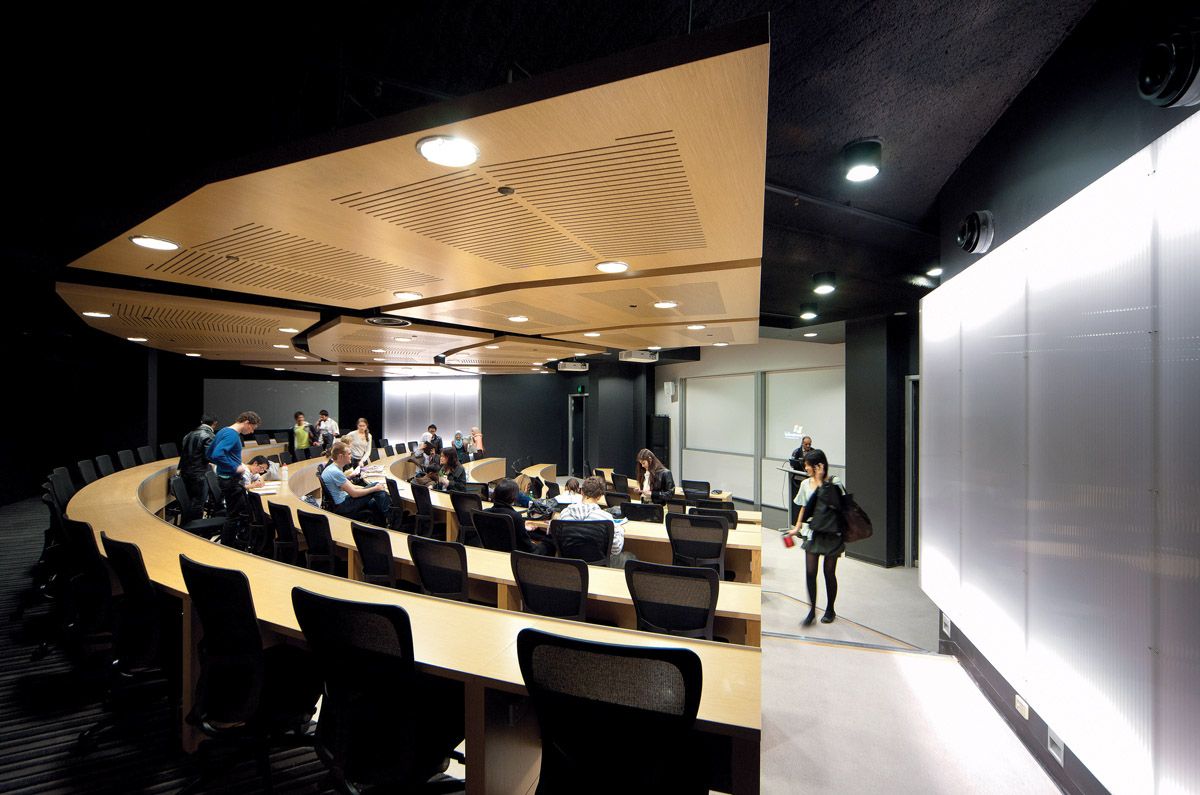This learning and social hub for academics and students has been both rewarding and daunting work for the designers: rewarding because the spaces support a progressive health-care model and daunting because of the staggering number and complexity of the groups to be accommodated. Having a sophisticated client and brief to work with helped to tackle the major challenge of bringing together multiple research and education partners and patient care on the Alfred Hospital campus.
The Alfred is one of Monash University’s medical teaching hospitals and the philosophy that underpins this project is a model of care based on the benefits of translating research knowledge as directly as possible to the patient, and back again or from “bench to bed.” This model is achieved through three key design approaches: functional space planning that promotes interaction; quality of interior space and a sense of orientation on a large floor plate by maintaining natural light and views; and the use of a modular planning system for adaptation as learning, clinical and practical uses shift and evolve in the future.
Meeting spaces are adjacent to the central stairway.
Image: John Gollings
An example of the model-of-care philosophy is in the field of paramedics. Early care given by paramedics while still transporting patients has been shown to have measurable benefits, so furthering their skills and training is an important health investment. The Community Emergency Health and Paramedic Practice is part of this facility, with a dedicated entrance and specialist rooms as well as the ability to share learning spaces and to mingle socially with other practitioners, professors and students.
Sitting between wet laboratories on the levels above and a medi-hotel providing patient accommodation below, the two main tenants are the School of Public Health and Preventive Medicine and the Monash University Central and Eastern Clinical School. Each of the twenty-two departments of the School of Public Health is strategically located according to work-based interrelationships and the need to access shared files and offices. The clinical component is smaller, consisting of a patient waiting area and a small number of consulting rooms, providing clinical opportunities for students to learn.
A major move was the decision to split each school over the two levels of the facility rather than the single-level planning model. Sheree Proposch, director at Bates Smart and leader of its Health, Science and Education group, explains how this arrangement increases interaction between the groups. Meetings occur at the central open staircase and are further encouraged by the location of the common education spaces and animated social spaces around the stair in the centre of the large floor plate. Lunch areas and “huddle” rooms – smaller, discreet meeting spaces – are shared and within the orbit of all the research and education groups. Similarly, the lecture theatre has been designed with shallow tiers so that discussion can be part of the session along with more “traditional” learning.
This communal space has been dubbed the “airport lounge.”
Image: John Gollings
The second key design approach, to maintain natural light and orientation, is critical when dealing with a floor plate approximately one hundred metres long and forty metres deep. Adding to the challenge is the briefed requirement to locate individual offices along much of the perimeter, a university planning standard and still an enduring convention in many workplaces, both commercial and public. The designers had to be firm to keep corridor vistas open and the shorter floor ends free from enclosed offices so as to make the most of natural light and views, which help enormously to ground the collection of spaces and locate them in relation to the surrounding campus and streets.
The facility appears to work well, with much activity surrounding the quieter areas and the groups getting used to a more stimulating environment and different acoustics. Every opportunity has been taken to animate the spaces with colours and textures, such as the wispy sea-like screening of the huddle rooms, and to play with ideas like the linear, transit-like airport lounge. It’s as if it is saying, “yes this is a serious workplace but it can still be fun.”
Credits
- Project
- Monash University medicine, nursing and health sciences
- Design practice
- Bates Smart
Australia
- Project Team
- Roger Poole, Sheree Proposch, Kevin Masci, Duncan Sibley, Annabel Thompson, Martine Bonich, Guilherme Rodrigues, Lai Yee Chan
- Consultants
-
Builder
Baulderstone
Engineer Bassett
Project manager Arina
Quantity surveyor Slattery Australia
Signage consultant Monash in-house team and WayForward Consultancy
- Site Details
-
Location
Cnr Commercial & Punt roads,
Prahran,
Melbourne,
Vic,
Australia
Site type Suburban
- Project Details
-
Status
Built
Design, documentation 6 months
Construction 18 months
Website http://www.batessmart.com.au/#/projects/research-+-education/monash-central-and-eastern-clinical-school-prahran/proj/description0
Category Education, Health, Interiors
Type Workplace
- Client
-
Client name
Monash University Central and Eastern Clinical School
Website Monash University
Source

Project
Published online: 9 Sep 2011
Words:
Jenni Calzini
Images:
John Gollings
Issue
Artichoke, June 2011





















