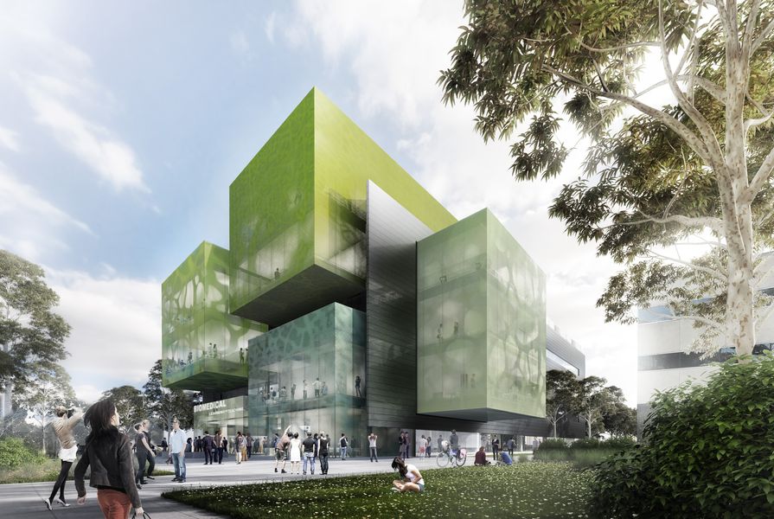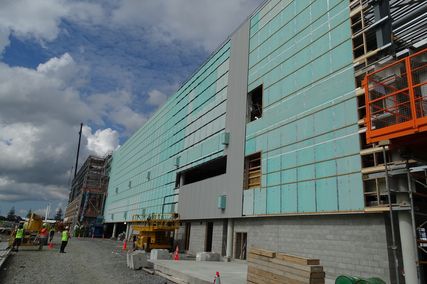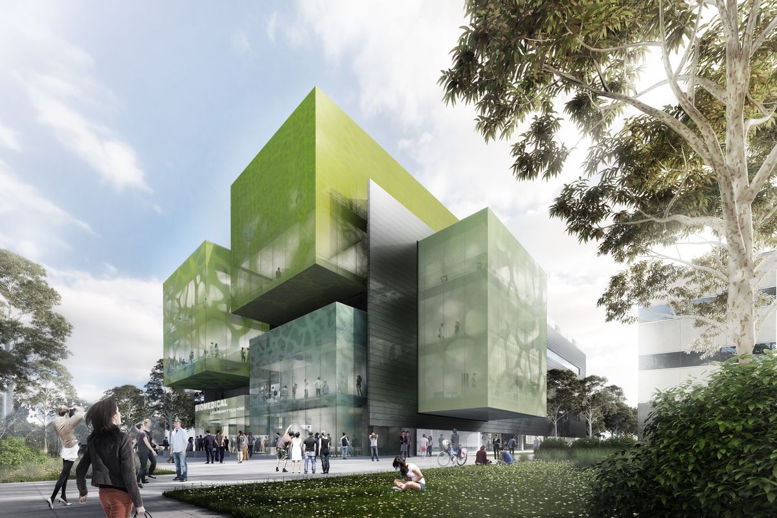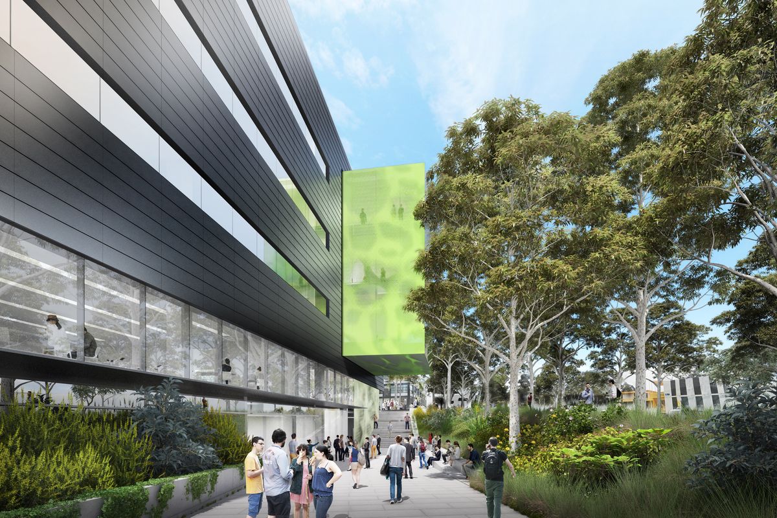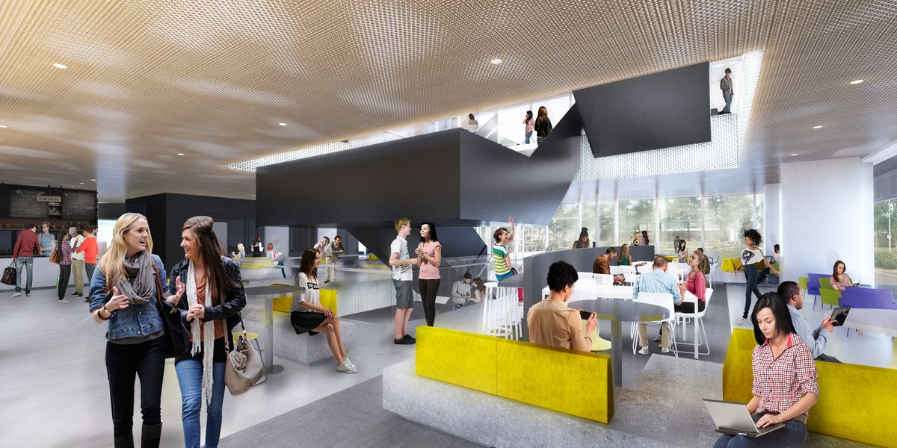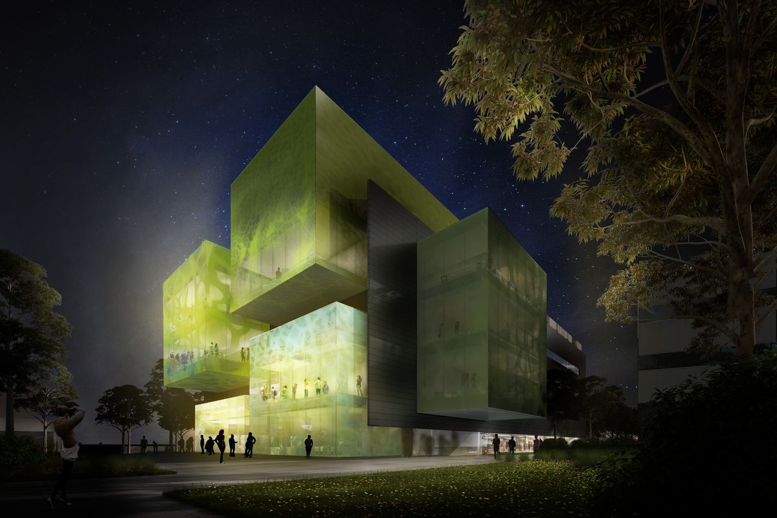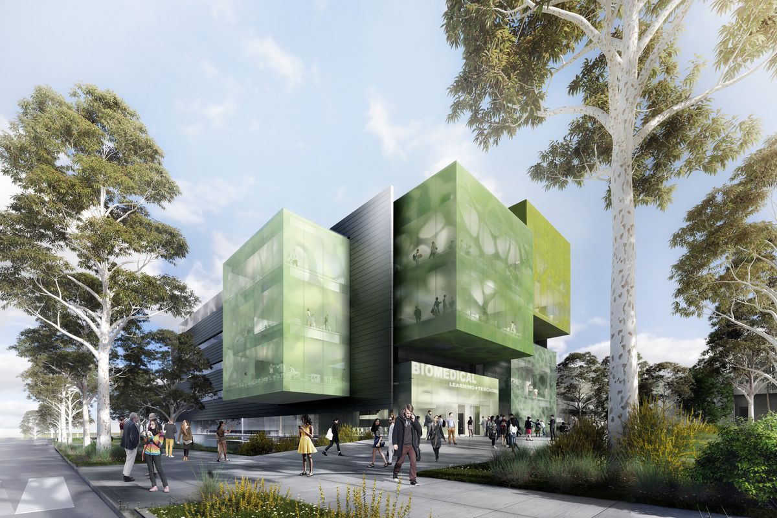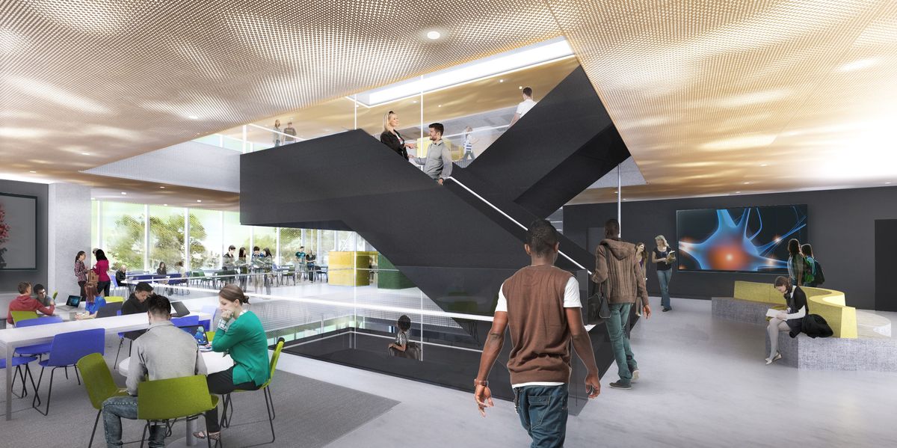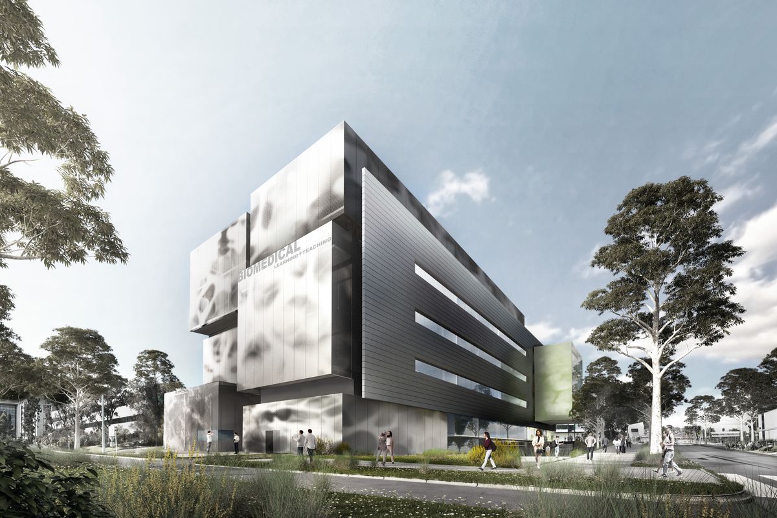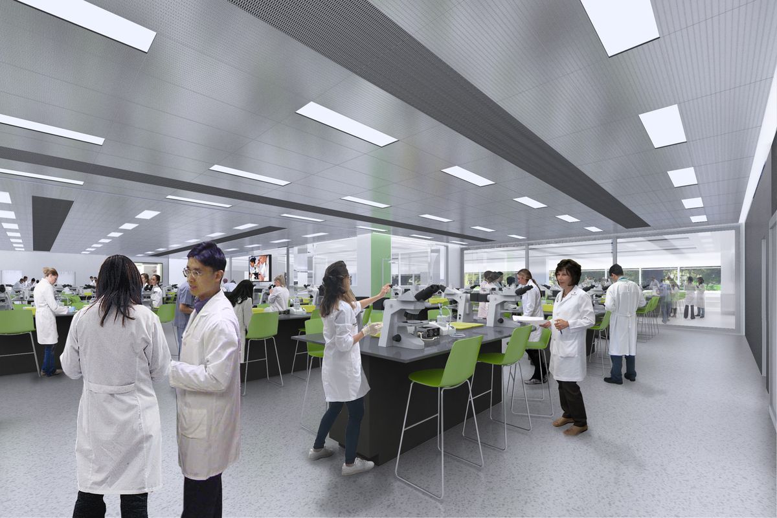Construction is underway for the Biomedical Learning and Teaching Building at Monash University’s Clayton campus, designed by Denton Corker Marshall in association with higher education specialists Arina.
Located at the western edge of the Clayton campus, the building will be presented as a series of interlocking cuboid blocks, which will act as a hub for undergraduate students studying the biomedical sciences. It will provide a series of flexible informal and formal learning spaces.
Integral to its function will be four L-shaped “Flexi Labs,” which will wrap around a central glazed satellite prep area. These labs, used individually, will be able to provide small-scaled, personable lab space for cohorts of up to 60 students, or they can be connected to provide space for 120 or 240 students.
The Biomedical Learning and Teaching Building at Monash University’s Clayton campus, designed by Denton Corker Marshall.
Image: Denton Corker Marshall
In addition to the flexible laboratories, the more-than-$100-million Biomedical building will include a 1,200-square-metre-learning-hub, with an average of 90 informal learning seats on each of its five floors.
Denton Corker Marshall was engaged as the architect in 2016, with Monash University providing a brief for a “campus-marker” building that would activate and connect the building with its community, while also sitting within and complement the established campus.
“The design respects the modernist, uncluttered traditions of the original campus masterplan,” a statement from the architects notes. “It is designed to be a highly flexible form, accommodating future changes in pedagogies. It does this by maintaining the orthogonal campus arrangement [and] adopting a rational, linear arrangement derived from internal function rather [than] imposed…”
Established in the 1960s, the Clayton campus is Monash University’s original and largest campus, covering an area of more than 1.1 square kilometres and serving more than 25,000 students. A masterplan for the continued development and evolution of the campus up until 2030 was prepared by MGS Architects in 2011.
The Biomedical Learning and Teaching Building at Monash University’s Clayton campus, designed by Denton Corker Marshall.
Image: Denton Corker Marshall
The design of the Biomedical building, the architects said, “evokes a visual imagery reinforcing a greater sense of cohesiveness to the precinct.”
Director of the Monash Biomedicine Discovery Institute, professor John Carroll, said the new building would provide a “world-leading” learning environment.
“Putting laboratory practicals at the heart of student learning is a very deliberate strategy as it directly builds understanding of how new biomedical knowledge is gained and the impact it can have,” he said, when construction commenced in March.
Construction is slated for completion by late 2018, while the building will be receiving students from 2019.

