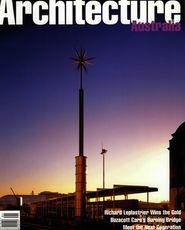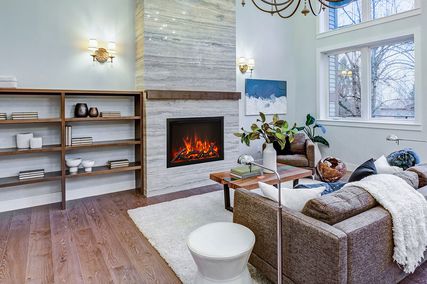|
The National Gallery of Victoria’s redevelopment plans, worth $120 million, were recently unveiled for the second time, with an announcement that construction will begin this year. During building until 2001, the gallery will temporarily occupy the former Museum of Victoria complex in Russell Street. The renovations have been designed by the respected Italian office, Mario Bellini & Associates, with award-winning Melbourne practice Metier 3. This team was appointed in 1996 after winning a two-stage competition which sought specialist international design expertise supported by a local firm.
At the time, the organisers suggested that this strategy would produce a world-class gallery that was likely to become prominent on the international cultural stage. However, some observers took the opposite view: that this approach represented a simultaneous genuflection and cringe in relation to a seminal sixties monument designed by Melbourne modernist Roy Grounds. Certainly many local architects regretted that no ‘solo’ practitioners were allowed to test their capabilities against the international shortlist. So Bellini and Metier 3 were commissioned to alter Grounds’ much-loved landmark; a situation which can be interpreted as a test case for transnational interactions on locally significant architectural projects.
The redevelopment is intended to expand and improve the gallery’s operations and update its image. The brief includes more and improved exhibition spaces for the permanent collection, expanded educational facilities, new galleries for temporary exhibitions, a larger entry foyer and more storage and curatorial facilities. The design team’s main strategy, in particular response to a shortage of exhibition space, is to infill the three open courts that were key features of the Grounds concept. The central Lindsay Court will be glazed over to form an ‘orientation’ atrium and sculpture gallery and will be connected and integrated with the existing foyer by removing glass walls on one side of the court. New architectural elements are introduced in a way which will set up an explicit dialogue with the original fabric: contrasting pure white planar walls against the rusticated bluestone masonry of the Grounds building. The new walls will carry major works of art and will be cut with slots that will figuratively articulate the gallery’s new interior circulation pattern. But beyond this articulation it is difficult to discern whether these elements will add anything to the representation of the public institution to which Grounds gave such gravitas with his entry and grand courtyards. The outside courts (Murdoch and Coles) will be filled with three levels of exhibition spaces. The infill buildings will read as solid objects inserted into the voids and will be held off the walls of the courts to create interstitial open spaces for circulation and natural light. This strategy of retaining thin spatial fragments should maintain the sense of the original courts while explicitly defining the inserted structures. A range of educational facilities, including a new multimedia lecture theatre, is also proposed to be designed into the structural fabric of the existing building.
When Bellini and Metier 3 first presented their renovation plans in 1997, they were greeted with organised public opposition to their plans to change two key art installations: relocation of the Great Hall’s stained glass ceiling by Leonard French and removal of the water wall at the entrance. After a vigorous debate in the media, the French ceiling will be retained in its original position and the water wall will be reconstructed. Bellini’s solution for the water wall is simply to replace it with a new one—to be built as a sheer curtain of glass (presumably frameless) to replace the solid bronze mullions and columns of the existing installation. This response appears to represent a political compromise to bridge competing agendas in a debate which ranged from the full conservation of the Grounds water wall to the idea of improving the arrival experience by establishing a new visual connection from the entrance into the gallery foyer (a vista now clouded by bronze glass and ripples of water). However, by attempting to resolve diverse preferences, the Bellini solution may fail to impress any of the debaters. He has explained his water wall as “reproposing the Grounds wall” but the design devalues the intent of the original and its specific significance to many Melburnians as a defining memory of their earliest exposure to a museum of art. If the design of any item is reproposed, the new inevitably appears like a second-generation interpretation of the original: in this case, an original of considerable cultural value to Melbourne. Inevitably, the Bellini/Metier 3 water wall will appear as something in-between: something that lacks conviction and is neither new nor authentic. The NGV’s publicity brochure for the redevelopment notes that the scheme “has been developed as a dialogue between the old and the new, always sensitive and respectful to the original design by architect Roy Grounds.”
Certainly the design meets those criteria. It is unflaggingly sensitive and well mannered in all of its strategies and interventions into Grounds’ 1960s modernist landmark—a monument which now, ironically, has heritage significance. (The building is one of the major early exemplars of the Melbourne School, which views architecture as a cultural representation: it articulates the public scale and civitas of the city with its monumental stone walls, ponded forecourt and Platonic geometries.) But one is left to wonder whether the international agenda was necessary to deliver such scrupulous politeness. Instead, one might think that the well intentioned venture into the best of international ideas might have led beyond mere sensitivities to something more extraordinary, intense or significant—or, conversely, that an approach to include local expertise and traditions may have developed something which, while politically parochial, was heartfelt and culturally connected. Carey Lyon is a director of Lyon Architects and Health Planners Australia. He is designing RMIT’s new Sports and Recreation Centre on Swanston Street. |
Monument
After two years of negotiations under wraps amid public pressure to preserve favourite artworks, the Kennett government has released a developed plan, by Mario Bellini with Metier 3, to renovate the National Gallery of Victoria. Carey Lyon takes a look.
More archive
See all
A preview of the November 2020 issue of Landscape Architecture Australia.


















