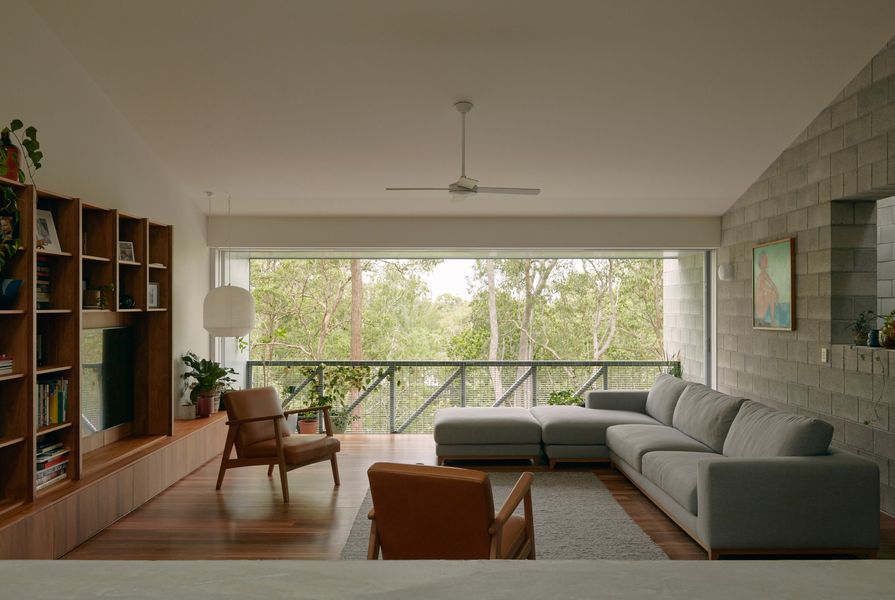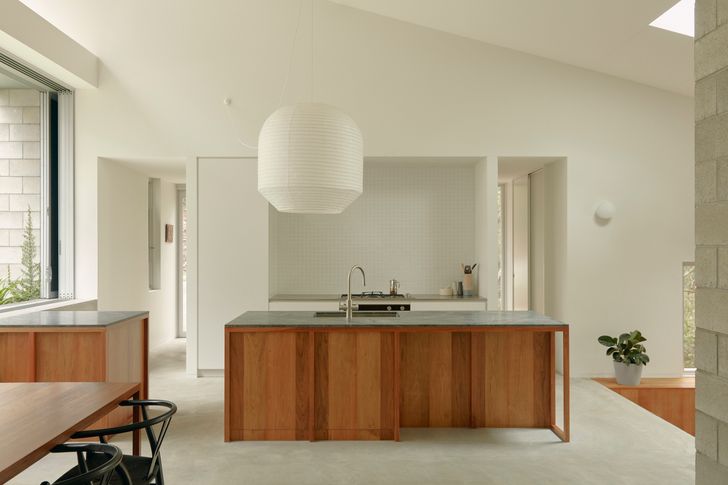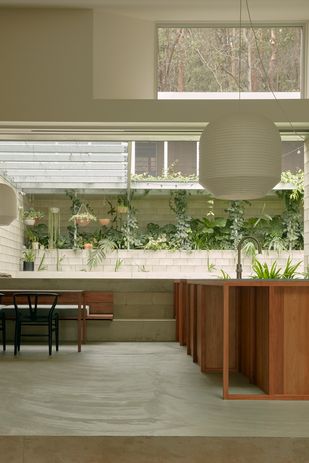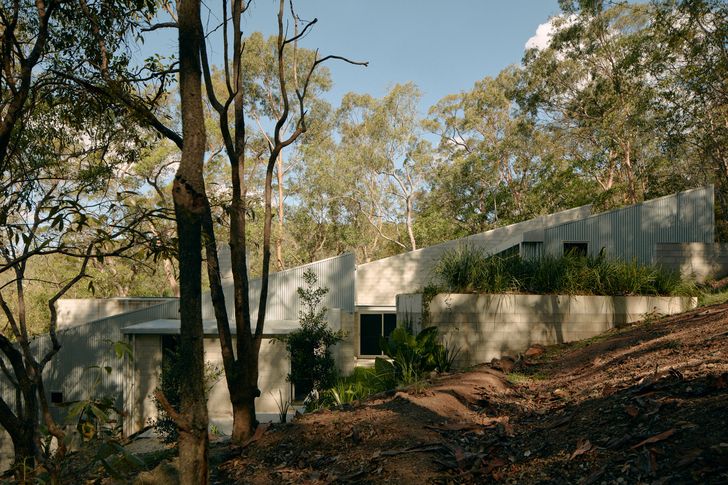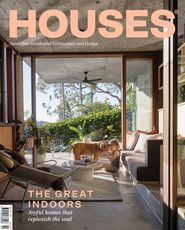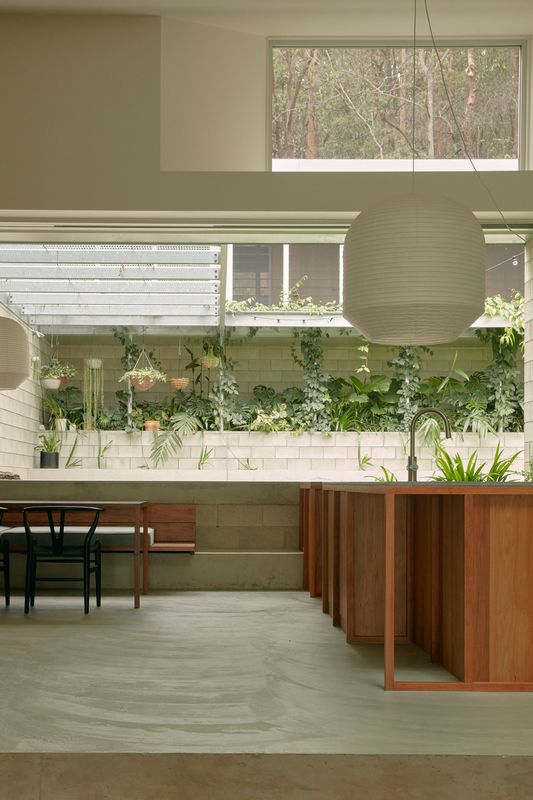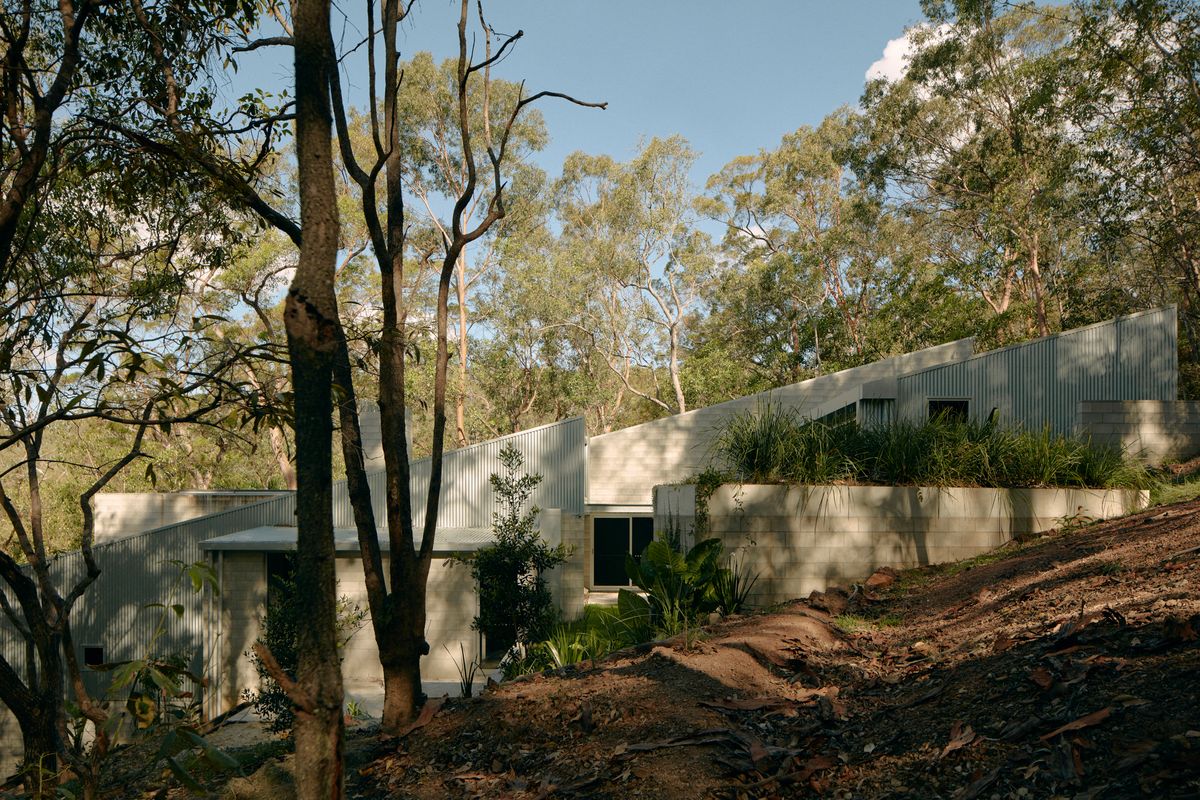Crawling up the side of Mt Coot-tha, at the edge of the western Brisbane suburb of Bardon, this new family home by Nielsen Jenkins responds to the realities of building among the trees with the benefit of decades of familiarity with the site it occupies. The relatively steeply sloping plot was divided off from the neighbouring property, where architect Morgan Jenkins had grown up with his sister (now the client) and where their mother still lives. This Nielsen Jenkins project – conceived and realized along with Lachlan Nielsen – thus draws on many years of looking at and from the site, scrambling over its contours and understanding its light and colours.
In plan, the house reads as a generously proportioned and thoughtfully programmed three-bedroom home. Its single level is broken into elements that step down the hill face, so that you enter the core of the family’s shared spaces (hearth-side living reached through an airy dining room and kitchen) before climbing up to a semi-enclosed outdoor courtyard, above which sits a string of bedrooms and spaces for play and study.
The kitchen sits below a semi-enclosed outdoor courtyard around which life revolves.
Image: Tom Ross
A continuous corridor, punctuated by stairs, runs up the side of the house – a spine of sorts, off which extends a series of planes, each with distinct functions. The ceiling of the relatively narrow corridor reaches up to a full two-storey height at the entrance before dropping down as you head toward the back of the house – a constraining (or enclosing) effect exacerbated by the play of imposing concrete block walls. Concrete subtly codes those moments when the floor touches the slope, while timber plays the same role where it sits above the hillside.
The northern view from the living room takes the eye beyond the site, over the suburban fabric of Bardon and Ashgrove. Windows otherwise look into the surrounding eucalypt forest, up to the sky (through its canopy) or, further up the slope, down into the courtyard and dining room. In the ensuite and main bathrooms, blue-tiled showers open directly into small retained gardens and to the sparse forest beyond – privacy assured by the contours of the site.
Image: Tom Ross
The house gives the impression of being embedded in the hillside, climbing up the slope rather than working down it. The stepped corridor, which runs against the contour lines, ensures that you are always following the slope of the hill, and the planes of the house offer a series of pauses in a daily routine of moving up and down.
Driven by pragmatic material choices, the muted colour palette allows the house to blend further into the forested hillside. Doubtless compounding this effect is the extensive use of concrete blockwork in the walls of the house itself and in the retaining walls that define its exterior planes. Walls of concrete block figure prominently on both the exterior walls and the major interior partitions. These walls are nothing if not carefully done, and left unrendered the material and its construction are obliged to hold their own – as they do, very well. This fine use of concrete blockwork is not the only instance where industrial or standard products have been deployed to fine effect, but it is the most impressive.
Essentially single-storey, the house appears to climb up the hillside.
Image: Tom Ross
The blockwork naturally fulfils another role in making the house compliant with the requirements placed upon new work in a high-risk bushfire zone. If the house is a finely crafted addition to the topography of Mt Coot-tha, it is also something of a bunker, constructed to withstand the serious challenge of living on a forested slope in this part of the world. The project neither shies away from this risk nor turns it into the organizing principle of the home. The architects have instead embraced it in the detailing, material selection, formal arrangements and maintenance programming, where code compliance has informed all aspects of the design. The architects let the potential bushfire attack level (BAL) drive, above all, the building’s envelope, knowing that it has to keep the most aggressive elements out, even as it fosters a free flow between the interior and exterior centres of the home. In practical terms, this is most manifest in how doors and windows punctuate the sturdy block wall.
This is, in other words, a house in which all details are driven by economy – in the old sense of home management. Beginning with the constraints of building on the edge of a forest, in modest materials that are eminently suited for the job at hand, this work obliges those materials to perform at their best functionally while serving as finished surfaces. The connections the house allows between itself and the world beyond are consequently both careful and compelling.
Products and materials
- Roofing
- Lysaght Custom Orb corrugated sheeting in Zincalume; Locker Group expanded metal mesh
- External walls
- Lysaght Custom Orb corrugated sheeting in Zincalume; Austral Masonry concrete blocks
- Internal walls
- Austral Masonry concrete blocks; plasterboard in Dulux ‘Whisper White’; The Pool Tile Company ceramic mosaic tiles in ‘Ocean Blue’ and ‘Matt White’
- Windows and doors
- AWS louvre windows and sliding doors; Aneeta sashless windows; Crimsafe screens
- Flooring
- Concrete slab; blackbutt timber flooring; Locker Group expanded metal mesh
- Lighting
- Masson for Light downlights; HPM wall lights; Twentytwentyone pendants from Space; Domus external lights
- Kitchen
- Blackwood timber veneer joinery by Elken Kitchens and Furniture; The Marble Merchant Star Grey Granite benchtops; The Pool Tile Company tiles in ‘Matt White’; Zip Hydrotap in ‘Brushed Nickel’; Phoenix mixer in ‘Brushed Nickel’; Franke stainless steel sink; Fisher and Paykel appliances
- Bathroom
- Blackwood timber veneer joinery by Elken Kitchens and Furniture; The Marble Merchant Star Grey Granite; The Pool Tile Company tiles in ‘Ocean Blue’; Casa Lusso basin; Mizu tapware in ‘Brushed Nickel’ from Reece
- Heating and cooling
- Universal Fans ceiling fans; Cheminees Philippe fireplace
- Other
- Custom blackwood timber dining table, bench seat and bedhead designed and made by architect
Credits
- Project
- Mt Coot-tha House
- Architect
- Nielsen Jenkins
- Project Team
- Lachlan Nielsen, Morgan Jenkins, Kelsey Homer, Nicholas Russell, Laura McConaghy, Jonathan Kopinski, Michael Lumby
- Consultants
-
Builder
Struss Constructions
Bushfire consultant Wollemi Eco
Certification Cornerstone Building Certification
Cladding consultant Sustainable Cladding
Engineer Westera Partners
Joiner Elken Kitchens and Furniture
Landscape consultant Jonathan Kopinski
Planning consultant Place Design Group
- Aboriginal Nation
- Mt Coot-tha House is built on the land of the Yuggera and Turrbal peoples.
- Site Details
-
Location
Brisbane,
Qld,
Australia
Site type Suburban
- Project Details
-
Status
Built
Completion date 2020
Category Residential
Type New houses

