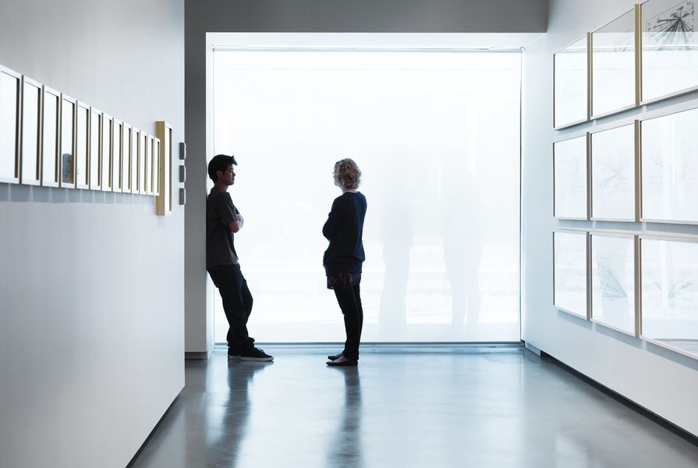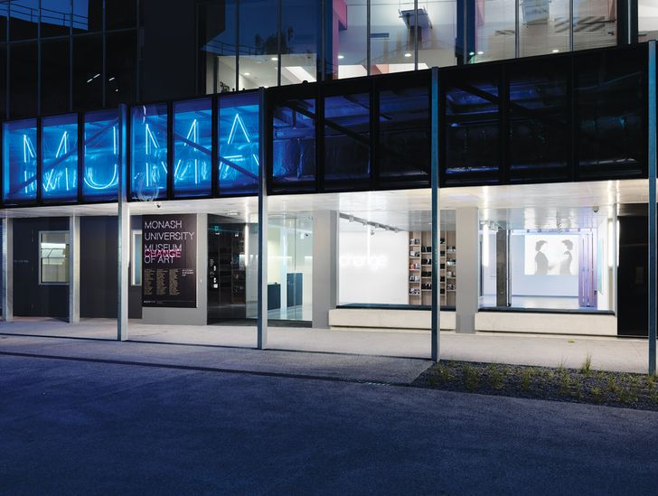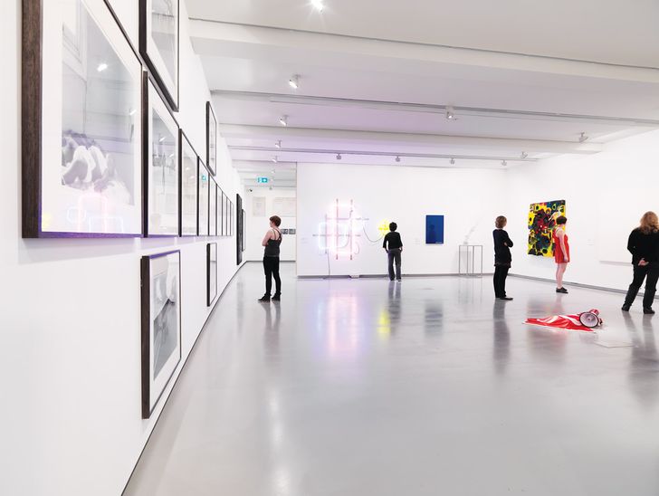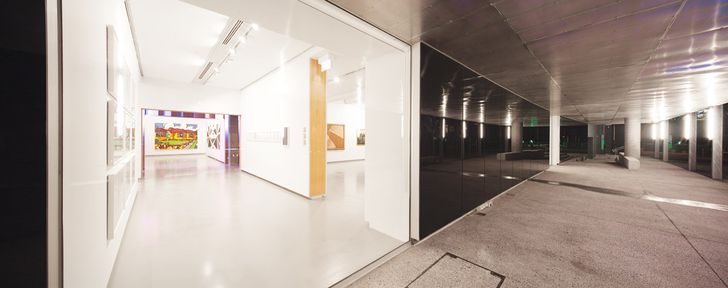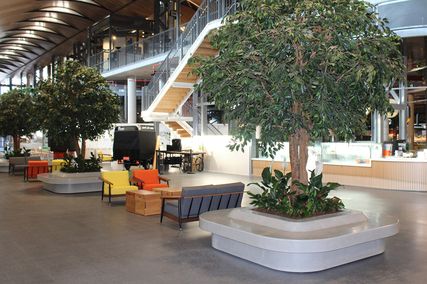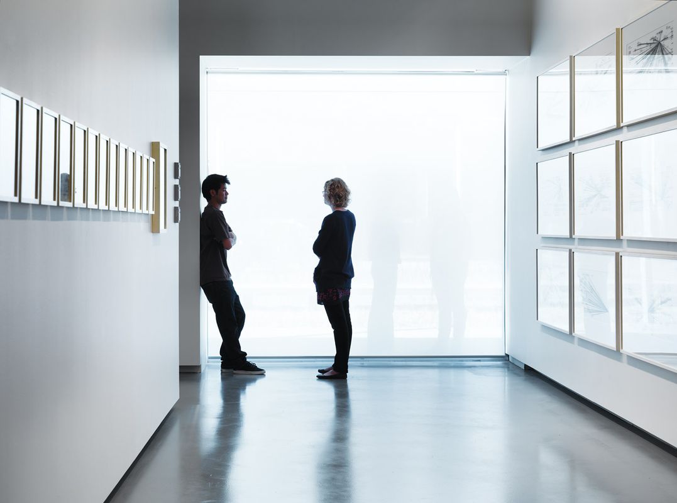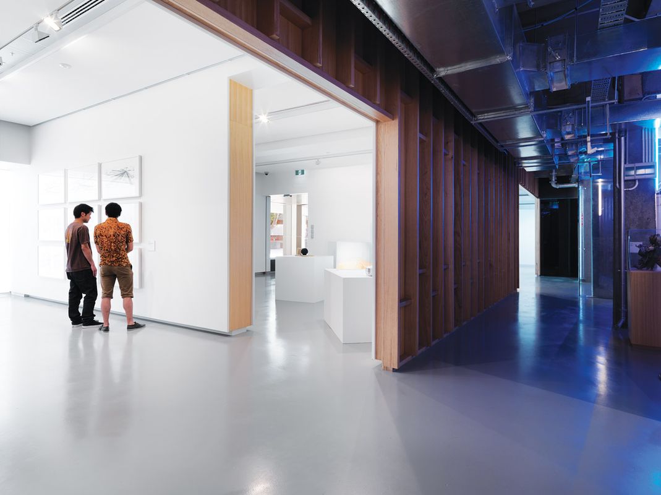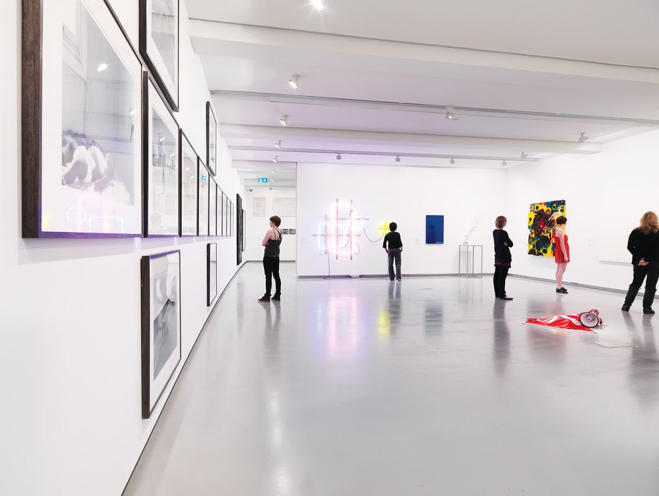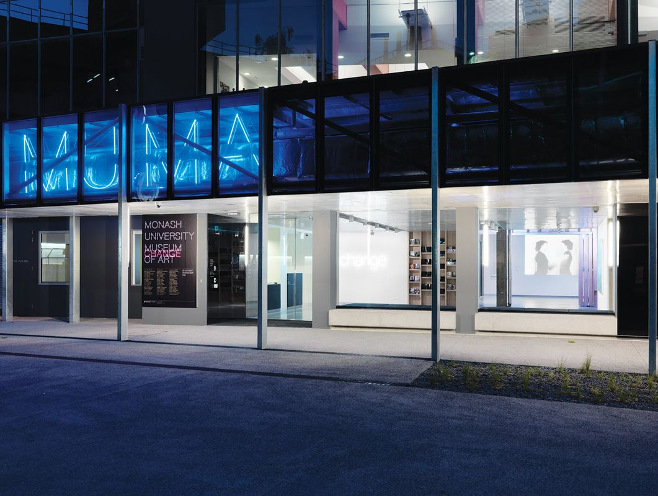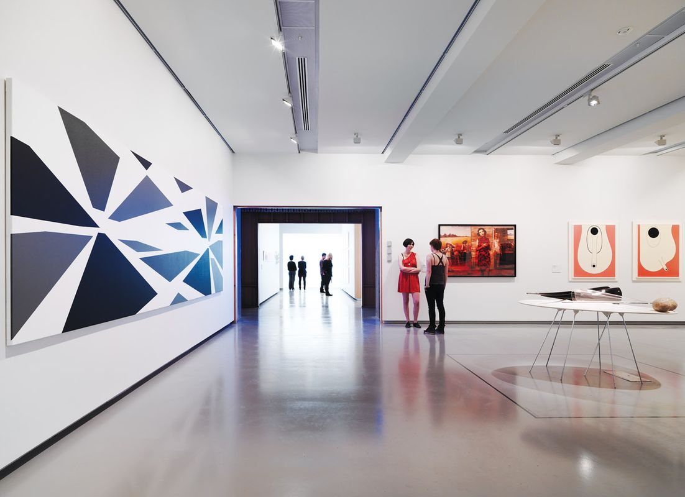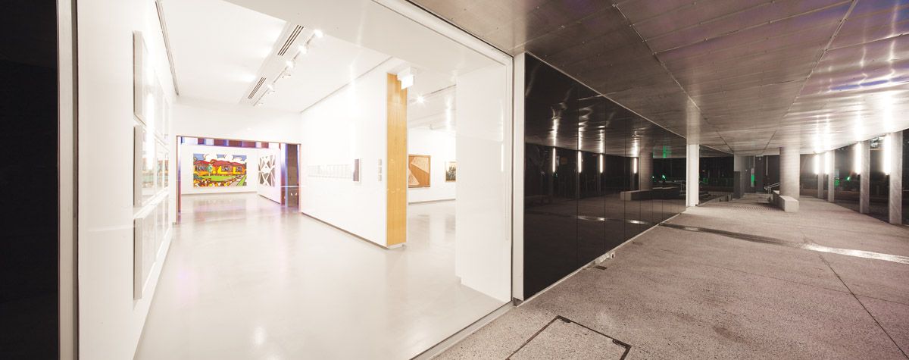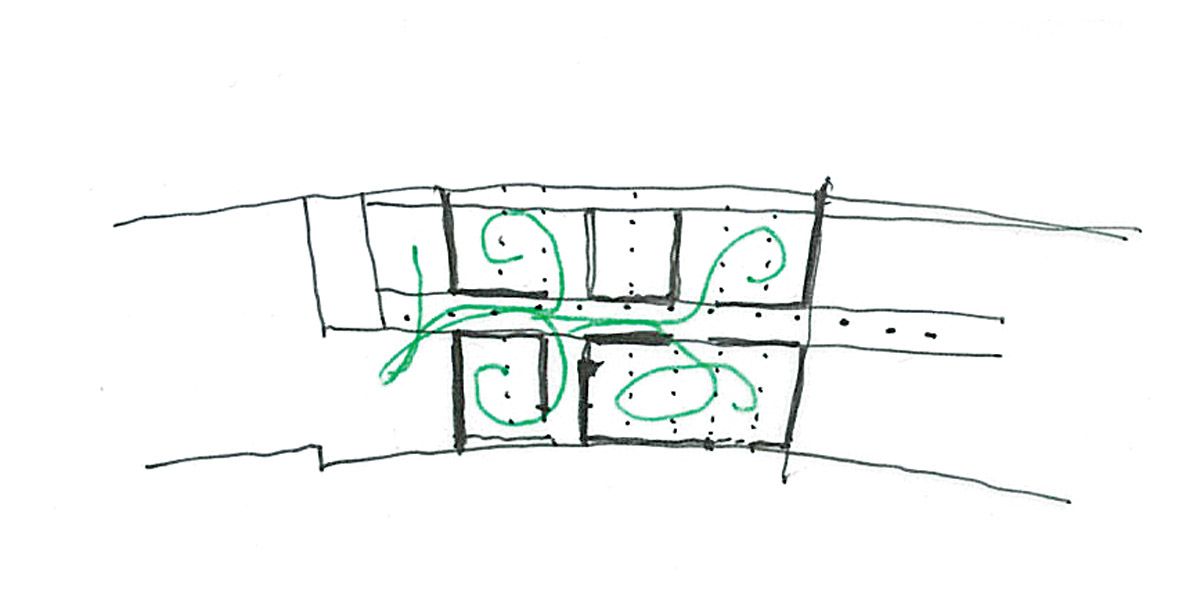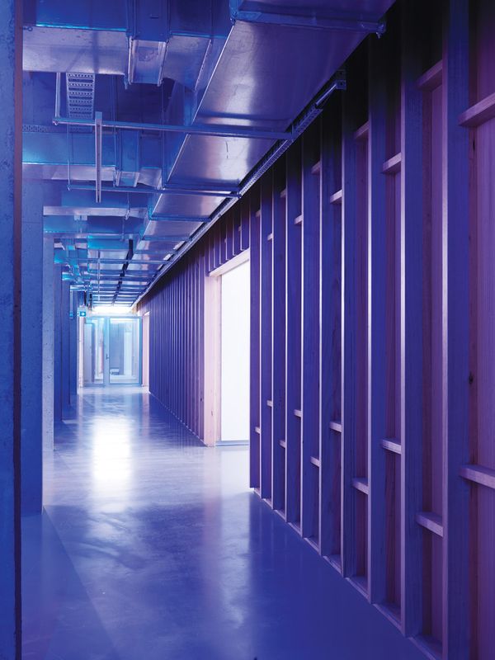In our image-based engagement with the world, the intensification and attenuation of our spatial sensibility through direct experience of particular architectural spaces may seem like a romantic ambition. However, in the best examples, we discover architecture that exceeds its determinants, which makes us reconsider, re-examine, re-feel our immediate environment. It can do this subtly, in a slow awakening of our perceptions, as much as through the directness of a figurative gesture. In Kerstin Thompson Architect’s design for the new Monash University Museum of Art at the university’s Caulfield campus, the subtleties of the new architectural space are not immediately obvious, but slowly walking through the galleries one becomes aware of a quite complex spatial interplay.
The gallery is inserted into the ground floor of a curtained-walled 60s educational building, which has a gently curving footprint that follows the Dandenong Road alignment and embraces an internal courtyard. The project negotiates an array of programmatic and contextual challenges to support the complex requirements of the contemporary art museum and to create a rich, intriguing architectural experience.
In developing the project the architects have cleared away the various layers of the 60s building, including ceilings, and revealed the concrete frame structure of the original building’s interior. Removing the old ceilings gave adequate height for generous exhibition spaces. However, this necessitated finding an alternative space for the very large and complex airconditioning required to maintain appropriate air quality for the artworks. The solution was a new, distinctive, superscaled verandah on the southern exterior wall. This emphasizes the curvature of the building experientially, dissolves it from the courtyard vista and creates a deep threshold between the gallery and the sculpture courtyard beyond. Clad in a grey acrylic and supported on simple steel columns, backlit with coloured vertical strip lights, the effect, particularly at night, is to provide both a celebratory entrance to the gallery and a glimpse into the mysterious other world of the building, including the mechanisms necessary for its functioning.
The super-scaled verandah emphasizes the entry and forms a threshold between the gallery and sculpture courtyard.
Image: Trevor Mein
The verandah extends in a dramatic cantilever into the space between the museum and the adjoining Art and Design building designed by Denton Corker Marshall (1999). This extension into the gap space announces the superscaled art project by Callum Morton, Silver Screen. A structure evocative of a drive-in theatre gantry from the 60s is positioned against the end wall of the museum building, implying that the screen has been placed flat against the building. Pragmatically, the gantry structure supports a massive MUMA sign visible to Dandenong Road, but the implication of the screen against the building wall also speaks of the image business going on within the building, while, at the same time, revealing the considerable infrastructure required to support such an activity. This is similar to KTA’s verandah structure, which both contains and reveals the complex technical systems required for the health of the art and patrons within. Under the verandah, the new ground-floor glazing is a deeply reflective black glass, which projects the vegetation and activity of the courtyard back to the passer-by, while maintaining a clear view from the interior.
The courtyard geometry is established by extending the radial lines of the arrayed concrete frames of the interior, so that the entire project engages with a founding geometry sourced from the curvature of the existing building. The landscape treatment of the new sculpture garden stitches together the otherwise disparate campus buildings, transforming what was previously the “back” of the university into a focal point connecting the various Art and Design departments.
The rear galleries follow the subtle curve of the existing building form.
Image: Trevor Mein
Within the interior, the galleries are laid out utilizing a subtle geometric counterpoint – the north-south walls follow the orientation of the concrete frames, which have a radial rather than parallel relationship, whereas the transverse walls forming the central corridor are parallel. In this corridor the curving central line of columns plays against the straight wall, reinforcing the counterpointed composition so that moving between the corridor and gallery spaces creates a subtle questioning of our spatial sensibility. Within the corridor timber is used very effectively in what looks like a superscaled reference to simple stud framing. Carefully considered material selections occur throughout the project. The openings from corridor into gallery spaces reveal the structure of the walls and we sense the structure behind the smooth gallery spaces. The gallery spaces themselves are in a variety of sizes and levels of flexibility, with natural light and areas where light lock is easily achieved. In several relief areas long internal vistas, supported by the geometry, extend views into the courtyard.
Together, the over-scaled verandah and “studwork” treatment of the central spine serve as confounding thresholds between the layers of the program. In the main galleries the experience of the art is unencumbered, clear and calm. In contrast, the central spine is a space rich with the texture and the extended possibilities of the contingent or found space - the opening exhibition Change presents small sculptural pieces and videos here. As each striation is crossed, the corporeal experience and visual perception of the spaces occupied are in subtle conflict, which has the surprising effect of heightening one’s relationship to the artwork.
The contemporary museum is both an exhilarating and a vexatious program. On one hand, the architecture of the museum is expected to provide a neutral interior, available for maximum flexibility; on the other, it is called upon to brand and distinguish the museum. With MUMA, KTA has revealed a different possibility for architecture in the museum environment, one that is neither exclusively form-based nor concerned with concealing the hand of the architect through the ruse of the apparently informal.
Looking along the verandah.
Image: Trevor Mein
The slightly awry intersection of the geometries of the curved walls of the existing building with the slightly askew corners of the gallery walls is an example of this, as are the complex threshold experiences between the strata of program. The very subtle counterpointing of the stripped back radial structure of the original form of the building and what appears to be the rectilinear geometry of the new gallery spaces intrigues us. We sense a subtle tugging at our innate sense of spatial repose - a challenging of our expectations of geometric convention. As we walk between consecutive gallery spaces we ask ourselves: is that a right angle? Is that perspective forced? Is that a straight wall? This is all done in a subtle and almost imperceptible manner; we are not distracted from the art.
The spatial composition, material richness and intentional detail of this project make us reflect on Marco Frascari’s views of the relationship between constructing and construing architecture. Here, the architect demonstrates in a highly successful manner her expertise in strategic nuanced design, her considerable mastery of the intentional detail and her ambition to explore the poetic possibilities of architecture.
Credits
- Project
- Muma
- Architect
- Kerstin Thompson Architects
Melbourne, Vic, Australia
- Project Team
- Kerstin Thompson, Sophie Herel, Scott Diener, Lynn Chew, Jacqui Alexander, Laurence Dragomir
- Site Details
-
Location
Caufield,
Melbourne,
Vic,
Australia
- Project Details
-
Status
Built
Category Education, Public / cultural
Type Culture / arts, Universities / colleges
- Client
-
Client name
Monash University
Website http://www.monash.edu.au/
Source
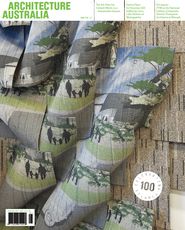
Project
Published online: 31 Aug 2012
Words:
Shane Murray
Images:
Trevor Mein
Issue
Architecture Australia, January 2011

