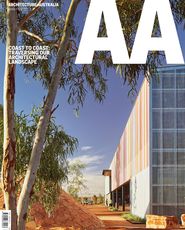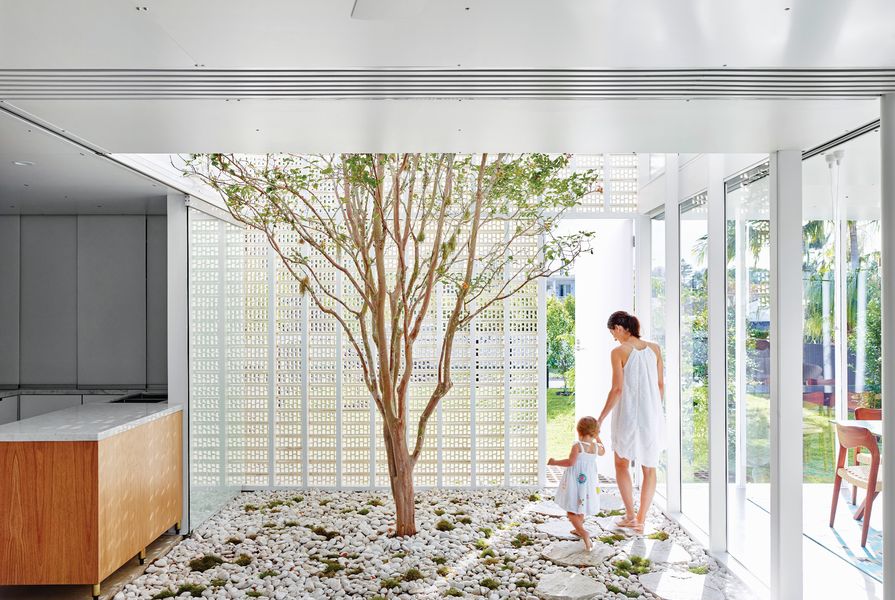The Naranga Avenue House by James Russell Architect is both a set of transparent skins wrapping a series of patio-like spaces and a private family home. It subscribes to the logic of a utilitarian camp site, along with the restrained polish and white walls of a thoroughly architectural structure. It is, in short, a set of carefully constructed contradictions. While the project offers a nod to the mid-century modernism of its Florida Gardens setting through patterned screening and paved pool edges, it is absolutely not a breezeblock house. In fact, to categorize the Naranga Avenue House in this way is to collapse many of the points of tension that make the project so interesting.
At just under two hundred square metres, Naranga Avenue is a relatively modest four-bedroom house designed to accommodate a growing family. The house sits well back from the street, creating a large front yard that the architects refer to as “the forest” – an undulating landscape planted with trees that appears to rise gently toward the house. In section, however, it is possible to read the significant topographical manipulation of the site that places the ground-floor slab of the house above recorded flood levels and increases the sense of privacy from the street. One of the Gold Coast’s earliest canal estate developments, Florida Gardens was constructed during the 1950s in a low-lying area of Broadbeach behind the coastal strip, rendering the area particularly vulnerable to flood events.
The house is set back from the street behind a gently undulating front yard, which places the ground floor plate above recorded flood levels.
Image: Toby Scott
Rather than simply wrapping a brick screen around a more traditional building envelope, at Naranga Avenue James Russell Architect has carefully employed layers of structure with varying levels of transparency: extruded bricks on edge, timber studwork and clear and textured glass, as well as opaque pockets of fibre cement sheeting. The configuration of the entry sequence reveals the extent to which material interactions behind the brick screen have been used to create a series of covered (but essentially external) living and dining spaces. The front gate to the courtyard operates as the main entry point to the house, opening onto a patio that connects the kitchen to living and dining areas. Large sliding glass doors that can be used to enclose the living and dining space have also been designed to offer a small doorway-sized opening directly across from the kitchen, or to all but disappear behind the glazed courtyard wall. The presence of these doors within the house has been further minimized through the elimination of track work in the floor slabs.
The void that caters to the myrtle tree maintains visual and aural connections from the upper to the ground floor.
Image: Toby Scott
On the other side of the patio, a series of more enclosed spaces, including the kitchen, laundry and bathrooms, are clustered around the stair leading to the second level of the house. On this upper storey, lines of sight across the courtyard – and down through the canopy of the crepe myrtle at its centre – maintain visual and aural connections to the ground floor.
The bedrooms and bathrooms of Naranga Avenue House use the extruded brick screen to full effect as a delicate layer of privacy that also allows for floor-to-ceiling openings without the need for balustrades. Setting the glazing in a further three hundred millimetres from the timber studs serves a practical purpose for maintenance, but also highlights the layers that make up the building edge. In the bathrooms, small panels of textured glass in between the studs allow the bricks to register as a slightly out-of-focus pattern. The bedroom spaces instead pull the bricks and timber studs into sharp focus, drawing them further into the space as tactile elements that filter light and breezes.
From the street and at a distance, the brick screen at Naranga Avenue House does indeed intentionally resemble breezeblock. The clients, understanding the history of the area and appreciating the look of the material, were keen to make use of it in the project. Nevertheless, two significant, cost-related issues with the material became apparent quite early in the design process. Firstly, breezeblocks are back in fashion and, as such, they don’t come cheap. Adding further to the cost of the material is the block’s susceptibility to salt in coastal climates. Left unpainted, the material deteriorates rapidly.
Large, well-concealed sliding doors provide the option of enclosing the otherwise openplan kitchen, living and dining spaces.
Image: Toby Scott
Putting to one side the allure of patterned breezeblock and its connection to the architectural history of the Gold Coast, James Russell opted to focus instead on the question of how to re-create and connect to the opportunities of the breezeblock screen as a form of security, privacy and climate control. Not simply a screen that sets out to mimic the look of breezeblock, the extruded bricks operate as an affordable and durable skin that more closely resembles brick veneer in its construction. The “pattern” of the brick extrusions and the slight separation between individual bricks have been achieved by gluing each on edge to aluminium angles fixed to the timber studs. The overall effect is one of very fine detail within the facade, when, in fact, the screen also remains consistent with the broader aims of the project through the use of self-finishing materials and accessible construction details.
At the back of the site, the pool and lawn area continue this engagement with a restrained palette of materials and finishes, yet refuse to completely let go of some mid-century Gold Coast glamour. The bright blue pool is surrounded by the same white brick as on the facade, but here it’s a solid and crisp surface, making for what Russell refers to as a “robe, cigar and Bellini” type of space.
The Naranga Avenue House combines elegant structural solutions with complex thinking about edges and enclosure. It invites comparisons with the Gold Coast of the past, without fostering the kind of nostalgia that tends toward retro. The project seems to do a lot with a little, offering a number of unexpected spaces and details behind its extruded brick veneer.
Credits
- Project
- Naranga Avenue House
- Architect
- James Russell Architect
Brisbane, Qld, Australia
- Project Team
- James Russell, John Ellway, Ash Brown
- Consultants
-
Builder
James Davidson
Engineer Westera Partners
- Site Details
-
Location
Brisbane,
Qld,
Australia
- Project Details
-
Status
Built
Completion date 2016
Category Residential
Type New houses
Source

Project
Published online: 22 Mar 2017
Words:
Alexandra Brown
Images:
Toby Scott
Issue
Architecture Australia, January 2017




























