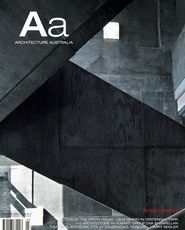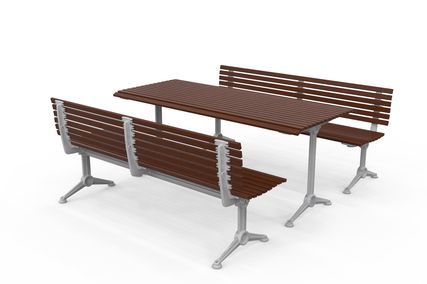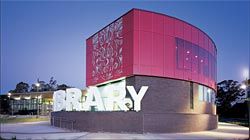
The playful Elyard Street frontage of the Narellan Library, which provides access to the community and youth services wing of the building. The three-dimensional “library” supergraphic encloses an outdoor area for a cafe. Image: Tyrone Brannigan
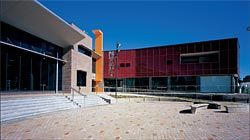
The new public plaza on the Elyard Street edge. Image: Tyrone Brannigan
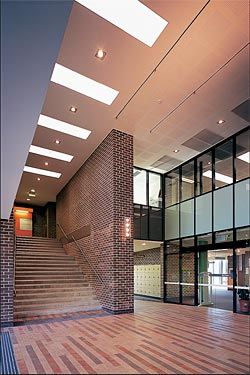
Interior view of the Queen Street entry to the library. Image: Tyrone Brannigan
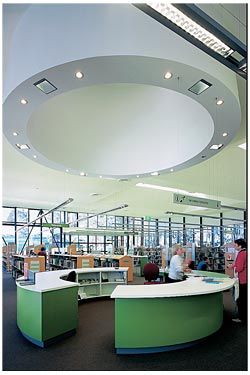
Librarian’s desk. Image: Tyrone Brannigan

A computer hub within the main library space. Image: Tyrone Brannigan
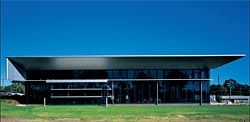
Looking towards the “glass prism” of the main library space from the surrounding parklands. Image: Tyrone Brannigan
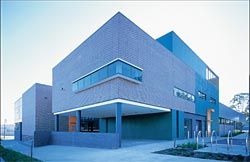
The bold brickwork gives a civic presence to the Queen Street facade. Image: Tyrone Brannigan
In Complexity and Contradiction in Architecture , when Robert Venturi expressed a liking for “hybrid rather than ‘pure’, compromising rather than ‘clean’, distorted rather than ‘straightforward’, ambiguous rather than ‘articulated’, perverse as well as impersonal, boring as well as ‘interesting’, conventional rather than ‘designed’”, he could not have anticipated its relevance more than forty years later to the developing character of the burgeoning regional centres of Australia’s towns and cities.
The township of Narellan on the south-western fringe of Sydney is a case in point and the site of a recently completed library and youth centre by Group GSA Architects. The library is the first architectural component of an ambitious reworking of the town centre being undertaken by Camden Council. As such, it has become an important symbol of council’s commitment to revitalization of the centre and the pursuit of change. But the building’s prescience has posed some particularly difficult questions for the architecture – what is an appropriate architectural expression for a project that will form the heart of a centre which does not yet exist, and how do we reconcile the pristine visage of revitalization with the quirky, lingering imperfection of the present?
Narellan has seen considerable change over the past decade that has irrevocably altered the character of the former rural outpost. Ringed by rampant suburban development, it is now completely detached from its Arcadian rural setting.
The white noise of passing traffic on the Camden Valley Way is punctuated regularly by the groaning deceleration of articulated vehicles and the hiss of air brakes. A major retail shopping centre has obliterated the block to the north of the library site, presenting a relentless wall of weary precast concrete and loading docks towards the library and a tangled mess of truck ramps and car parking to its remaining frontages. The ultramarine and red stripes of that now ubiquitous suburban landmark, the hardware depot, beckon to the east across a small natural watercourse which is marked by a mature stand of remnant Cumberland Plain woodland.
So it is with a Venturian generosity of vision and a willing suspension of the “pure”, “clean” and “straightforward” that Group GSA have found a foothold in the development of a new civic disposition for the township. Squinting past the dire retail wasteland opposite and drawing on the energy and ambition of a lively local working group and the evolving plans for the town centre, the library has selected its terms of reference carefully, identifying two elements as the points from which to stitch together an urban potential – the site’s strategic corner location on the future “main street” and its proximity to the adjacent eucalypts and parkland.
The new library room is a pragmatically detailed glass prism with an overhanging silver cap that draws the adjacent eucalypts deep into the space, its vertical mullion pattern playing rhythmically against the scattered tree trunks in the park.
Generous illumination is provided by industrial skylight units and a simple folded plasterboard ceiling that distributes a delicate, mutable light throughout the room. The library is well appointed and well used by scores of children – reading stories, browsing the internet or momentarily forgetting themselves while donning enormous headphones and singly loudly at music stations.
Oblivious to their teacher’s calls to walk s-l-o-w-l-y in the library, they race at breakneck speed to occupy cherished places on the mats in the children’s area, past older citizens who wriggle into comfortable armchairs in the quiet sanctuary of the periodical room, immersing themselves in the day’s news.
Budget cuts resulted in proposed sunshading elements on the northern facade being removed and the building now struggles with the unintended heat load from a large expanse of glazing that opens the room to a serpentine public gathering space and amphitheatre. This area will decisively interlock the parklands with the building as the landscape matures and will form a focus for civic ceremonies and events.
The Queen Street elevation uses crisply finished brickwork to anchor the composition and evoke a more substantial civic gravitas on its primary urban frontage. Thick brick walls, a raw concrete stair and unassuming brick paving lend the wing a comfortable and tactile municipal scale, but a limited number of openings and the presence of a substantial brick podium give the building an unnecessarily introverted relationship to the street.
A more generous public route infiltrates the building from the Elyard Street frontage through the new public gathering space, providing access to the community and youth services wing of the building.
Here the architects have engaged playfully with the over-scaled graphic language of the retail elements surrounding the site, rather than attempting to impose a more staid civic decorum. Clad in vivid red glazing, it features seraphic glass panels with motifs developed by a public artist working collaboratively with local students. Library is spelt out in jaunty three-dimensional supergraphics that will eventually enclose the outdoor seating area of a cafe space that opens onto the new public square.
So how can we reconcile a pristine vision with imperfect reality? Group GSA suggest that it is not through the imposition of a complete and polished architectural setpiece but through a more equivocal weaving of distinctive elements. An assemblage of parts that in more urbane contexts may have formed a jarring pastiche here create an open, generative diagram that offers much freedom and scope to future works in the centre.
While the procurement process has hampered the tectonic resolution of the constituent parts of the Narellan Library, to dwell on these shortcomings would be to miss the more salient architectural point. In embracing complexity, Group GSA have posited a vital and optimistic present and future for the Narellan Town Centre. As Venturi insisted all that time ago, “it must embody the difficult unity of inclusion rather than the easy unity of exclusion.
More is not less.”
Credits
- Project
- Narellan Library and community centre
- Architect
- Group GSA
East Sydney, Sydney, NSW, Australia
- Project Team
- Stephen Pearse, Sally Sutherland, Warren Meadley, Nigel Reading, Elka Hulskamp, Isabel Rodriguez, Augustin Rubbens, Tilman Weiss
- Consultants
-
Acoustic consultant
PKA Acoustic Consulting
Art consultant Guppy & Associates
Builder Richard Crookes Constructions
DDA Disability Access Consultants
Electrical and mechanical consultant Simpson Kotzman
Interior designer Group GSA
Landscape consultant Spackman Mossop Michaels
Project manager Total Urban Projects
Quantity surveyor Davis Langdon
Structural consultant Tierney Opus
- Site Details
-
Location
Sydney,
NSW,
Australia
- Project Details
-
Status
Built
Category Education

