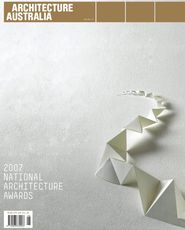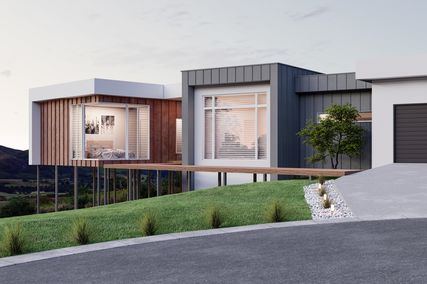GALLERY OF MODERN ART, QUEENSLAND by ARCHITECTUS
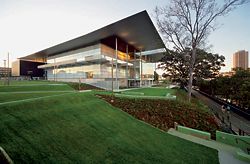
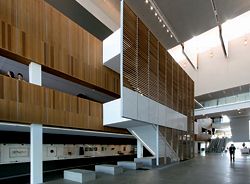
Jury Citation
GoMA differs from most other galleries of art, both traditional and contemporary, in its unusual porosity and openness to its surroundings. It connects its contemporary art to its contemporary city. This is a significant achievement, particularly in the intense daylight of southern Queensland.
Galleries at all latitudes tend to be fully enclosed “black boxes”, or else employ complex light-filtering devices over windows, which admit a hint of daylight but rarely any views. At GoMA, this dilemma is resolved, deftly, in the plan. The fully light-controlled galleries are wrapped by an I-shaped, naturally lit circulation armature, which directs views out to the city through vast glazed walls, and into which soft daylight falls through louvres in the building’s over-sailing, shadowing roof.
With this plan arrangement, and by activating the building’s edges with observation decks, cafe, restaurant and reception spaces, the architects have carefully balanced conflicting requirements. It had to be a building of distinctly iconic form – a symbol of the cultural ambitions of its region – but also a focus of the informal, everyday social life of its city.
The building is a refined, freestanding pavilion on a civic scale. It is entered from the distinctly different public open spaces that surround it on three sides. One of these, Kurilpa Park, has been enlarged and given new presence by the architects’ placement of the gallery well inside the footprint permitted by the master plan. The fabric of the city consequently benefits significantly from both the exuberance of this landmark building and its restraint.
For further coverage see Architecture Australia vol 96 no 2, March/April 2007.
JOHN CURTIN SCHOOL OF MEDICAL RESEARCH, STAGE 1 REDEVELOPMENT by LYONS
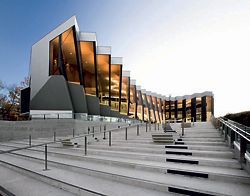
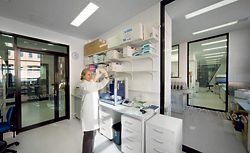
Jury Citation
Research buildings typically contribute little to the civic realm of the university campus. Their inverted programme focus and the need for security usually prevents an open engagement with the university plan and precludes an active role in exciting student activity. By contrast, the John Curtin School of Medical Research embraces opportunities for engagement, and in doing so enhances the ANU campus, providing a model for the expansion of research space within this precinct.
The project employs a series of strategic manoeuvres to generate these credentials. A grand stretched staircase exaggerates the sense of entry and creates a substantial forecourt from which to observe the open edge of the interior and to survey the surrounding campus. This creates a new ground level that separates public activity from the vast network of service space, which demands on-grade access.
Complex research functions are integrated with a concern for the amenity of those working within. Three strands – laboratories, support spaces and 0ffice areas – are crossed by a series of links that allow views and daylight to be experienced from within the deep plan. The main collaborative zones are pressed to the outer edge, while the exhibition spaces that unfold around the foyer expand the building’s public profile. Externally, the complex faceted facades of concrete, aluminium and glass provide an engaging exposition of the creative processes of scientific endeavour.
For further coverage see Architecture Australia vol 95 no 5, September/October 2006.
Credits
- Project
- John Curtin School of Medical Research
- Architect
- Lyons Architecture
Melbourne, Vic, Australia
- Consultants
-
Acoustic consultant
Bassett Acoustics
Building surveyor Philip Chun & Associates
Hydraulic consultant Rimmington and Associates
Interior design Lyons Architecture
Landscape architect EDAW Gillespies
Mechanical and electrical engineer/lighting designer Umow Lai
Project manager Hindmarsh
Quantity surveyor Davis Langdon
Structural and civil consultant Connell Mott MacDonald
- Site Details
-
Location
Canberra,
ACT,
Australia
- Project Details
- Client
-
Client name
Australian National University
Credits
- Project
- Gallery of Modern Art, Brisbane
- Architect
- Architectus
Australia
- Project Team
- Kerry Clare, Lindsay Clare, James Jones, John Norman, Adrian Esdaile, Ali Johnston, Alison Brookbanks, Aurelio Marano, Barbara Flynn, Belinda Pajkovic, Blair Johnston, Britta Siggelkow, Christine McLennan, Darrin Rodrigues, Deirdre Coffey, Felix Winter, Geoffrey Way, James Jones, James Pilcher, Jason Jondreau, Jason Tsai, Jiang Bo Wang, John Jeffrey, John Norman, Kathy Kralj, Kerrie Campbell, Leonardo Arias Galarz, Mark Curzon, Martin Chan, Michael Harris, Petrina Moore, Renee Clare, Richard McEwen, Richard Travis, Rodd Perey, Rosemarie Gidaro, Sandy Strazds, Sarah Blacker, Simon Zou, Stefan Van Moll, Stuart Murchison, Thilo Nuessgen, Valeria Buccheri, Vanessa Gribben, John Grealy, George Saldais, Ian Thomas, Clark Ingram, Keith Allen, Allan Rielly, Michelle O’Leary, Ray Smith, Jon Percival, Michael Ray, Ashley Beckett, Chloe Comino, Peter Roy, Caleb Smith, Kirstin Tocker, Mark Medcalf, Clair Keleher, Liz Park
- Consultants
-
Accessibility consultant
Disability Access Consultants
Acoustics Bassett Acoustics
Building services WSP Lincolne Scott
Cinema technical consultant dBLux
Construction manager Lendlease
Environmental engineer Built Ecology (previously Advanced Environmental)
Fire engineer WSP Lincolne Scott
Geotechnical Arup
Landscape Edaw
Landscape concept design Stutchbury & Pape Landscape Architecture
Quantity surveyor Rider Hunt
Signage dotdash
Structural, civil & facade engineer Bornhorst and Ward
Wurlitzer restoration/installation consultant Tonal Resources
- Site Details
-
Location
Brisbane,
Qld,
Australia
- Project Details
-
Status
Built

