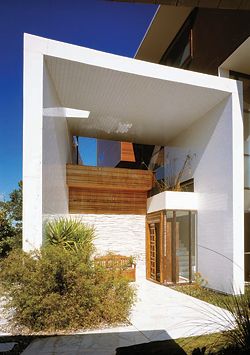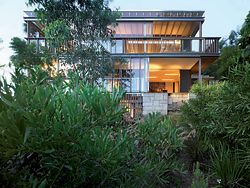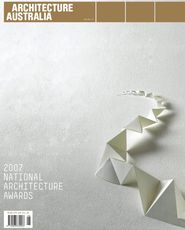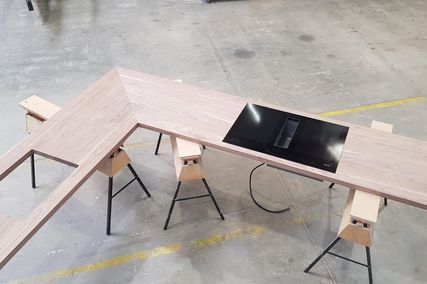H HOUSE
DONOVAN HILL

JURY CITATION
The H House demonstrates the mastery of the culture of climate that has characterized the work of Donovan Hill for many years. An essay on operability, this house folds, retracts, swings and slides to open and enclose space, from the most social to the completely personal. Whole rooms become exterior spaces, the distinction blurred as roof systems, at times free-floating, provide shade and shelter after the walls have retracted.
The house provides a model for the creation of successful private space within our increasingly urbanized communities and dense cities. It is situated between a large apartment block and a site that may be subject to further residential development. A series of strategies focus views across the river and toward the city skyline, while generating layers of privacy – privacy within the family, and between the family and the adjacent apartments and the public space of the river. This has been achieved through careful placement of fenestration, shifts in the folded wall surfaces of the house’s structure, and wrapping of the structure of the various terraced spaces, rather than through the conventional approach of screening the perimeter of the allotment. This is above all a family home, vigorous in its composition of options for socializing, familial engagement and withdrawal. It contains some very specific zones for prescribed activities and spaces provided by the architects that are open to the negotiations of family life.
The house’s considered materiality expresses the raw character of natural systems and the fine craft displayed in the many bespoke details.
The jury took great pleasure in observing the conduct of a family’s life rendered with such accurate intent.
H House
Architect
Donovan Hill—design architects Brian Donovan, Timothy Hill; project team Adrian Spence, Jeffrey Briant, Rosario Distaso.
Acoustics
Hyder Consulting.
Building surveyor
Bartley Burns.
Communications, electrical, hydraulic and mechanical consultant
James Designs.
Landscape
Stephen Pate.
Structural consultant
G & M Consultants.
Builder
Hutchinson Builders.
Photographer
Jon Linkins.
ZULAIKHA LAURENCE HOUSE
TONKIN ZULAIKHA GREER WITH DREW HEATH ARCHITECT

JURY CITATION
This small house completes Datchett Street as it terminates at a small, open public reserve on the harbour’s edge. Datchett Street is surely Sydney’s finest address. Narrow, impossibly steep and cobbled with old Sydney stone, its ragtag timber, stone and brick houses appear as if described by Dylan Thomas and provide evidence of Balmain’s eighteenth-century settlement.
The addition of this house at the end of this pedestrian thoroughfare could have ruined everything. Conventional concerns with propriety, security and containment could have overwhelmed its programme and set in place a structure that proclaimed private ownership above all else.
The project’s success is the result of generously adopting the inverse approach. The house shows how good design can repatriate small, degraded parts of our cities, while also transforming them into successful private and public spaces. Designed as if for a small play, various screens at each level retract in the manner of a set change to reveal the society of its inhabitation. The house confidently engages with the public realm and at each of its three levels vantage points for views also expose much of the life of the house. The inner core of the house is an existing structure, a disused concrete magazine for storing explosives. Its raw frame remains and is revealed in counterpoint to the finely detailed transparent outer layer. The hand of artist Janet Laurence is evident in the beautiful glass panels that provide retractable screening to the inner layer of the living area. The detailed resolution of the many screens, the staircases, window reveals and cabinetry suggests a very passionate and personal engagement.
This is, above all, a consequence of Sydney Harbour’s maritime edge. This small house intensely observes its “sloeblack, slow, black, crowblack, fishingboat-bobbing sea” as well as its industrial
and city skyline.
Zulaikha Laurence House
Architect
Tonkin Zulaikha Greer with Drew Heath Architect—design architect Brian Zulaikha; project architects Brian Zulaikha, Drew Heath; project manager Brian Zulaikha; project team Elizabeth Metcalfe.
Developer
Brian Zulaikha and Janet Laurence.
Quantity surveyor
Brian Zulaikha.
Planner
Sandra Robinson.
Structural engineer
Simpson Design.
Construction manager
Drew Heath.
Photographer
Michael Nicholson.















